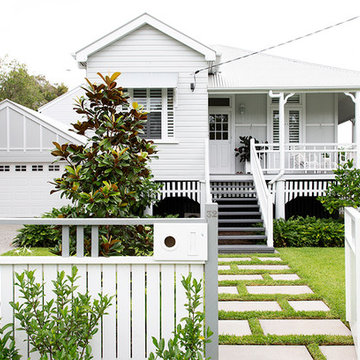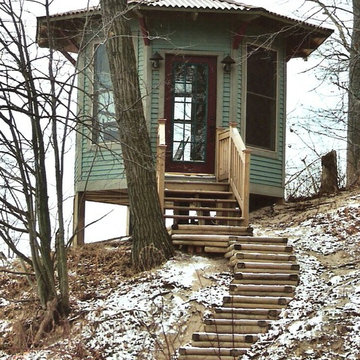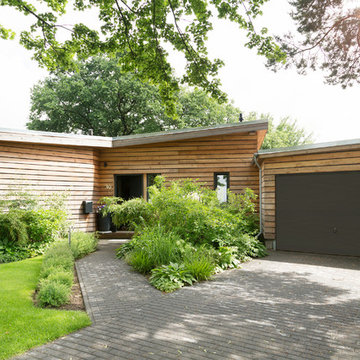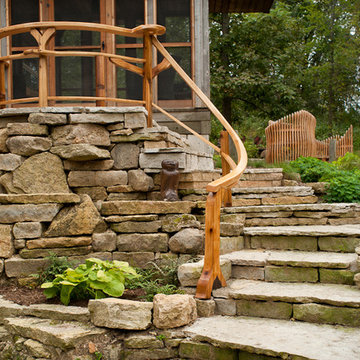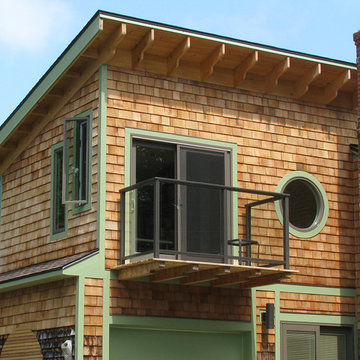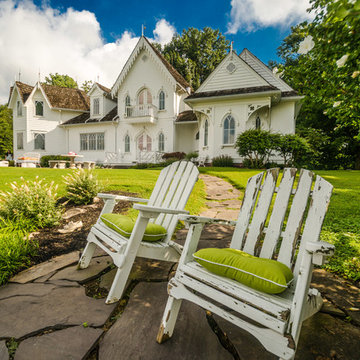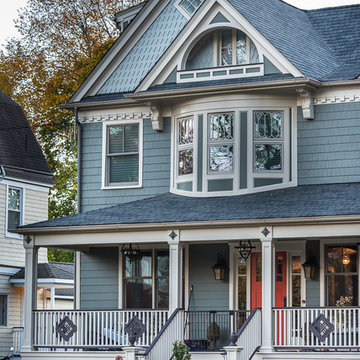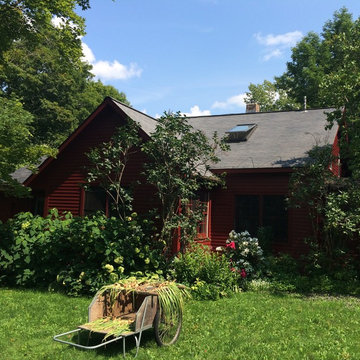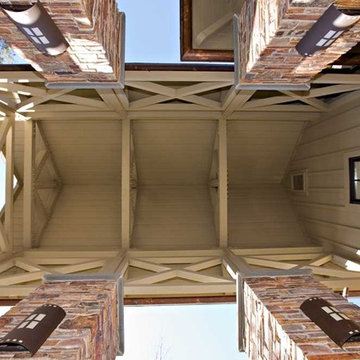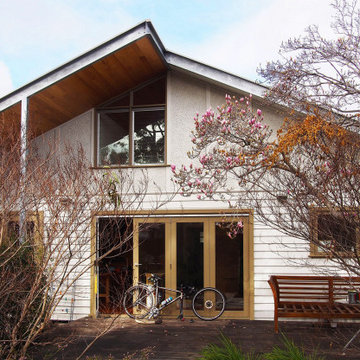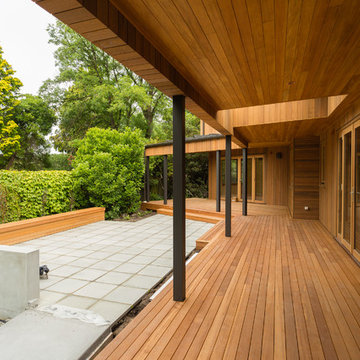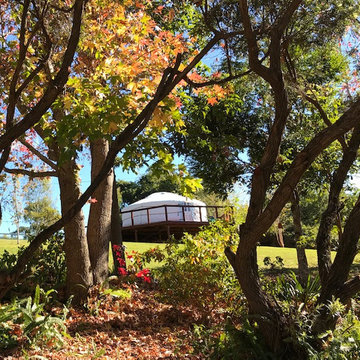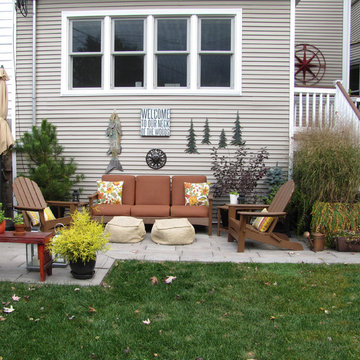Eclectic House Exterior with Wood Cladding Ideas and Designs
Refine by:
Budget
Sort by:Popular Today
141 - 160 of 803 photos
Item 1 of 3
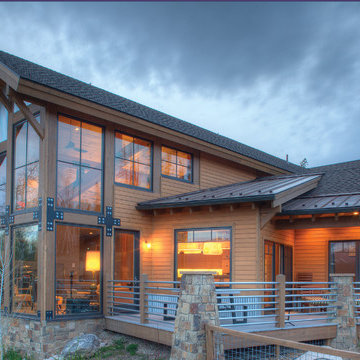
A creative use of vernacular materials with clean modern lines give the Rendezvous Residence its character. References to the corrugated galvanized steel and simple structural connections give this little chalet a home in the Colorado Rocky Mountains, where ranchers and skiers can be found sharing a beer at the local tavern.
Photo courtesy Carter Photographics
www.carterphoto.com
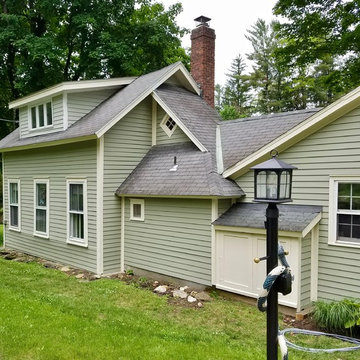
When these home owners called me for a color consultation they warned me the task would be complicated. The home had been in the family for a few generations and was added to repeatedly. Behind the house is a beautiful stream with waterfalls and rock walls which the home curves around as the newer additions ramble along. The great room, which was in essence a barn-like edifice was a different, larger scale then the rest of the home so we decided a single color for the whole place would not create a truly united whole. Instead, we decided to flaunt the barn's butch dimensions by painting it a darker, stronger color then the rest of the home and used the same cream trim color to connect them. The results are a color palette which plays up the home's best features while settling it into the landscape as well. Paint colors are Benjamin Moore.
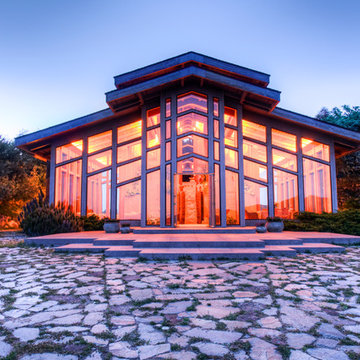
This dramatic contemporary residence features extraordinary design with magnificent views of Angel Island, the Golden Gate Bridge, and the ever changing San Francisco Bay. The amazing great room has soaring 36 foot ceilings, a Carnelian granite cascading waterfall flanked by stairways on each side, and an unique patterned sky roof of redwood and cedar. The 57 foyer windows and glass double doors are specifically designed to frame the world class views. Designed by world-renowned architect Angela Danadjieva as her personal residence, this unique architectural masterpiece features intricate woodwork and innovative environmental construction standards offering an ecological sanctuary with the natural granite flooring and planters and a 10 ft. indoor waterfall. The fluctuating light filtering through the sculptured redwood ceilings creates a reflective and varying ambiance. Other features include a reinforced concrete structure, multi-layered slate roof, a natural garden with granite and stone patio leading to a lawn overlooking the San Francisco Bay. Completing the home is a spacious master suite with a granite bath, an office / second bedroom featuring a granite bath, a third guest bedroom suite and a den / 4th bedroom with bath. Other features include an electronic controlled gate with a stone driveway to the two car garage and a dumb waiter from the garage to the granite kitchen.
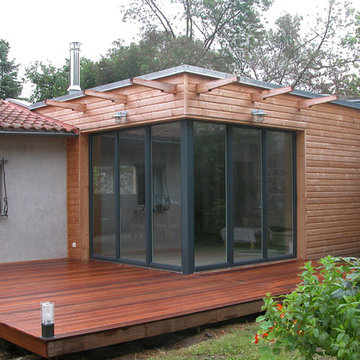
Située en cœur d’ilot, cette maison est accessible uniquement à pied. Les propriétaires souhaitaient l’agrandir afin de créer une pièce de vie ouverte, en relation avec le jardin. Cette extension s’est imposée de suite en bois tant au niveau du plancher, de ses murs que de son prolongement en terrasse. Chaleureux intérieur, ce cube possède son propre poêle à bois pour l’économie d’énergie. Couvert d’une toiture plate, le projet s’inscrit dans un règlement d’urbanisme de second rideau où la hauteur totale de la construction ne devait pas dépasser 3.50m hors tout.
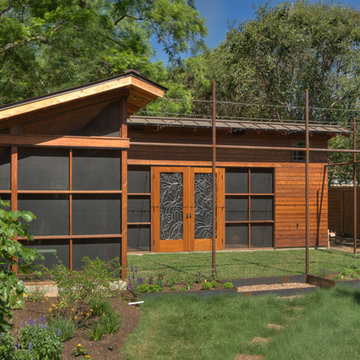
L-shaped screened porch wraps around a small lawn, which in turn is wrapped by a series of steel posts supporting a grid of wiring supporting LED lights.
The roofline of the porch is shaped to allow maximum viewing of the sky from the kitchen inside, to let the bird-loving homeowner see the bird activity.
Screened porch has custom screen doors by Susan Wallace.
This project was beautifully built by CG&S Design-Build in Austin.
Photo ©Jonathan Jackson Photography
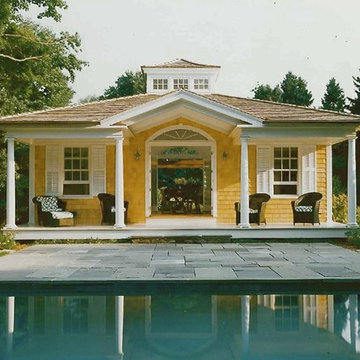
Landscape design enhances and enriches natural surroundings. Custom stone work, patios, stairs, walkways, driveways, plantings, pools, and entertaining areas are functionally designed to enhance and enrich. Hardscape details are compatible with both traditional and contemporary features.
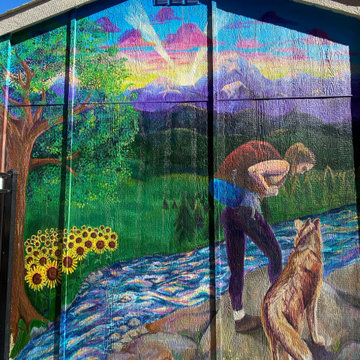
This was a custom painted exterior shed, measuring 16' x 16' for a veterinary center in Arvada.
Eclectic House Exterior with Wood Cladding Ideas and Designs
8
