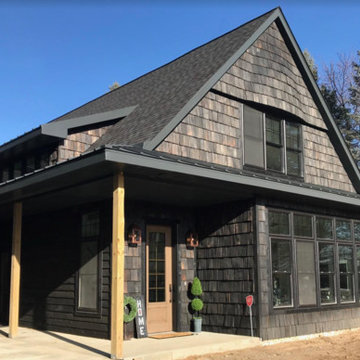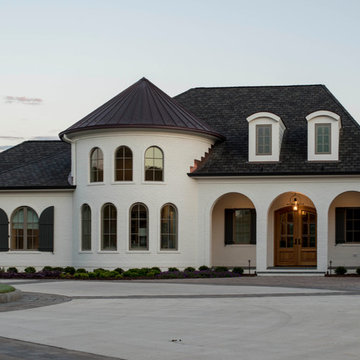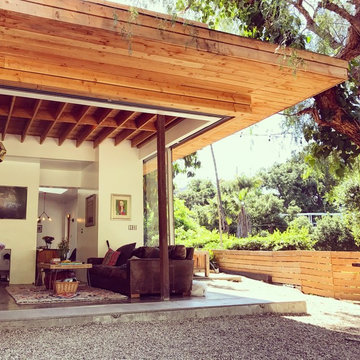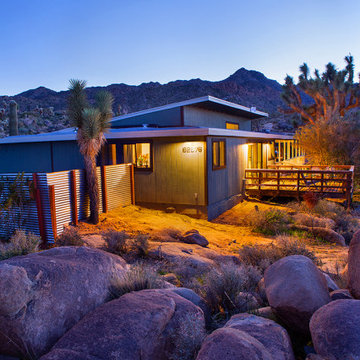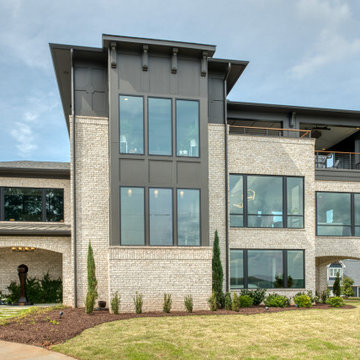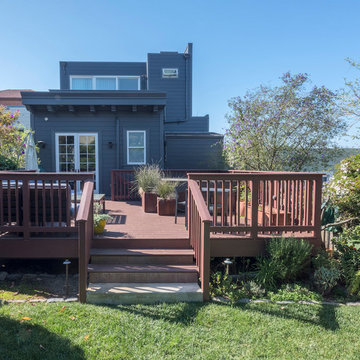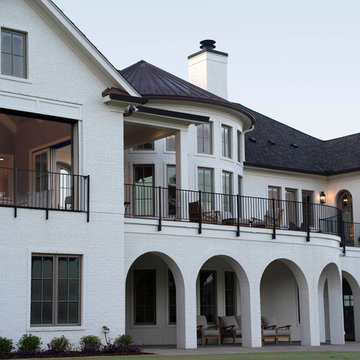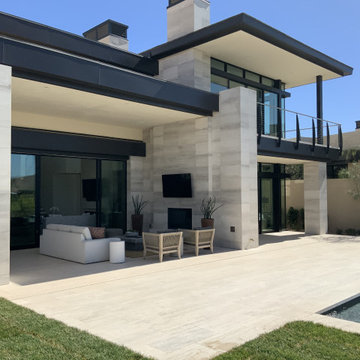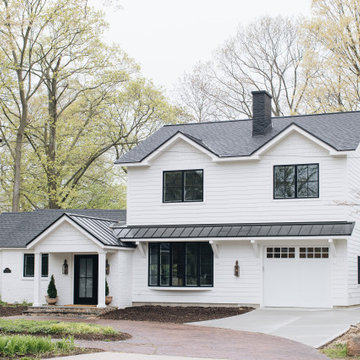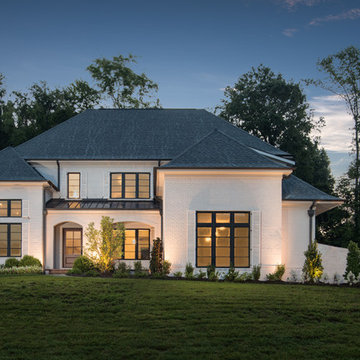Eclectic House Exterior with a Mixed Material Roof Ideas and Designs
Refine by:
Budget
Sort by:Popular Today
21 - 40 of 144 photos
Item 1 of 3
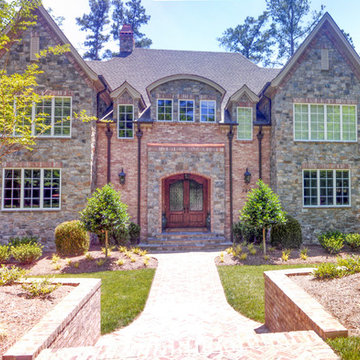
Formality with a Flair. The site is two smaller properties combined to allow the width of the house for an ample backyard. It also dropped dramatically from the roadside and needed space in front to adjust to the existing berm curbside.
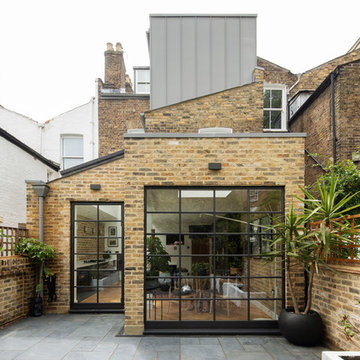
External view toward the extensions at ground level as well as the roof level extension in zinc
Photo by Richard Chivers
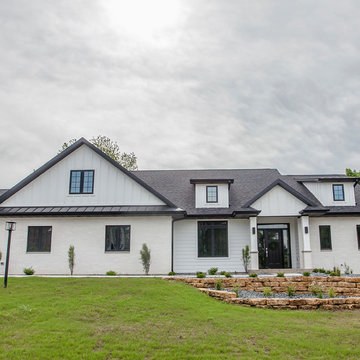
This "mid-century meets modern farmhouse" home features James Hardie fiber cement siding, Andersen 100 series windows in the black color, Midland Overhead overlay garage doors, Waudena front door, Qwens Corning shingles, accented with white brick from Top Block.
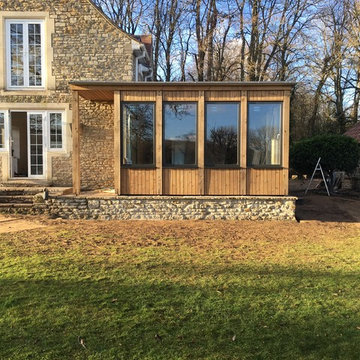
A single story timber framed extension using air dried oak posts to make a living room, utility room, wc and new entrance porch with views over looking the substantial garden
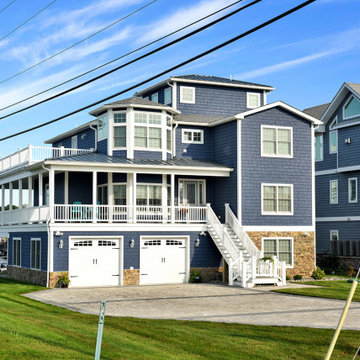
The main view of the home is dominated by the 3 towers that come together to form the front elevation.
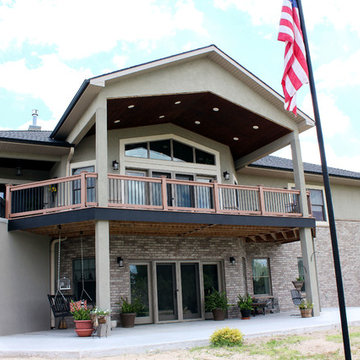
The front entrance is positioned on the side of the house with a view. So we created an interesting staircase beside a 2 story deck. Window placement and room layout was really important in this house to maximize the view.
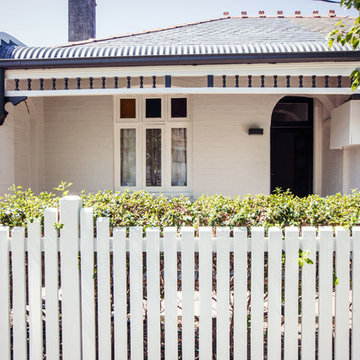
The Marrickville Hempcrete house is an exciting project that shows how acoustic requirements for aircraft noise can be met, without compromising on thermal performance and aesthetics.The design challenge was to create a better living space for a family of four without increasing the site coverage.
The existing footprint has not been increased on the ground floor but reconfigured to improve circulation, usability and connection to the backyard. A mere 35 square meters has been added on the first floor. The result is a generous house that provides three bedrooms, a study, two bathrooms, laundry, generous kitchen dining area and outdoor space on a 197.5sqm site.
This is a renovation that incorporates basic passive design principles combined with clients who weren’t afraid to be bold with new materials, texture and colour. Special thanks to a dedicated group of consultants, suppliers and a ambitious builder working collaboratively throughout the process.
Builder
Nick Sowden - Sowden Building
Architect/Designer
Tracy Graham - Connected Design
Photography
Lena Barridge - The Corner Studio
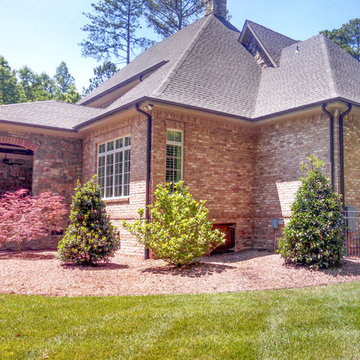
A lower sloped roof line over the Pool Veranda affords ample window space for light to the 2nd story above. Large windows to the Master Suite, and the Dinning Room on the opposite side, offer views to the Pool Deck and adjoining farm land.
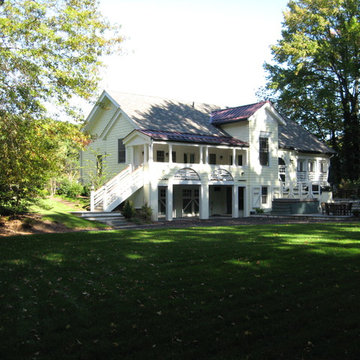
THE ELABORATE GARDEN FACADE comes as a surprise given the more modest street façade.
THE TOWER HOUSES the dining room above and a ground floor foyer below.
GARAGE DOORS ARE SET BACK to make room for a grade-level covered area.
Eclectic House Exterior with a Mixed Material Roof Ideas and Designs
2
