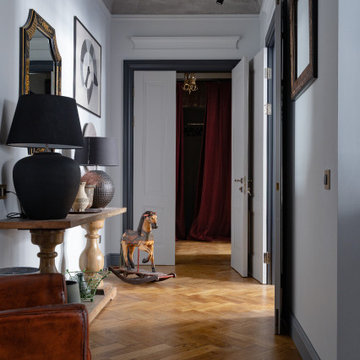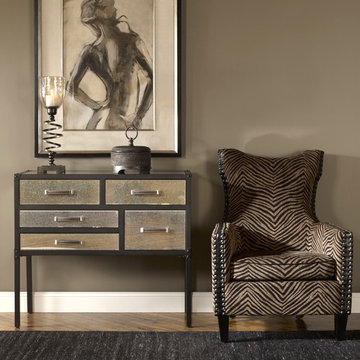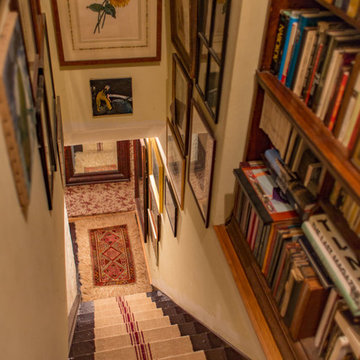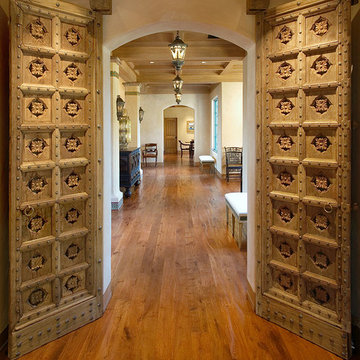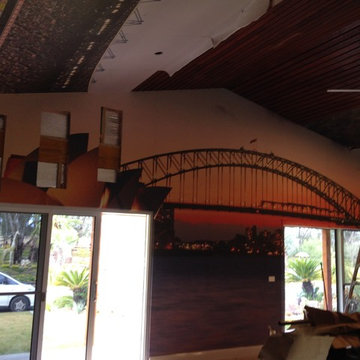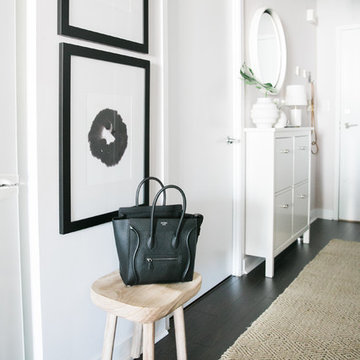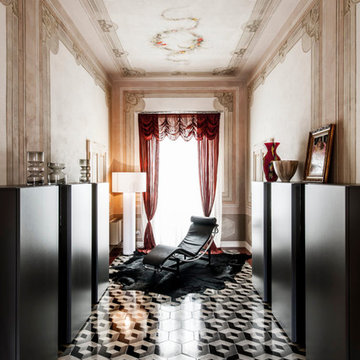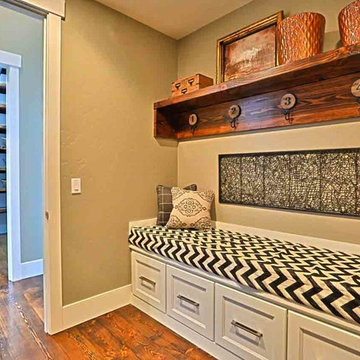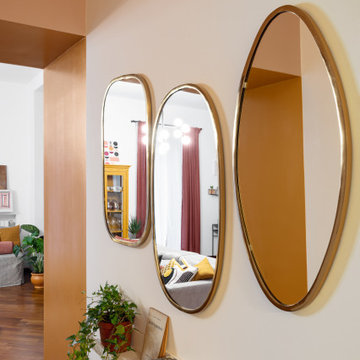Eclectic Hallway Ideas and Designs
Refine by:
Budget
Sort by:Popular Today
121 - 140 of 9,599 photos
Item 1 of 2
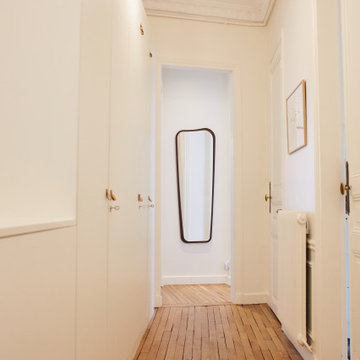
Dans le mythique quartier Lamarck-Caulaincourt, ce joli appartement situé au 4ème étage offrait de très belles bases : un beau parquet, de magnifiques moulures, une belle distribution le tout baigné de lumière. J’ai simplement aidé les propriétaires à dénicher de belles pièces de mobilier, des accessoires colorés, des luminaires élégants et le tour est joué !
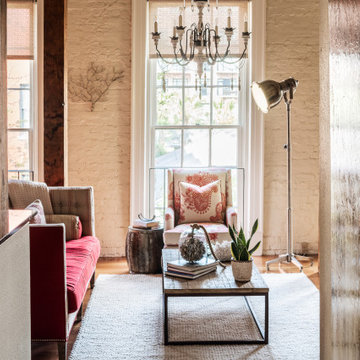
Living room of historic building in New Orleans. Beautiful view overlooking the Warehouse District.
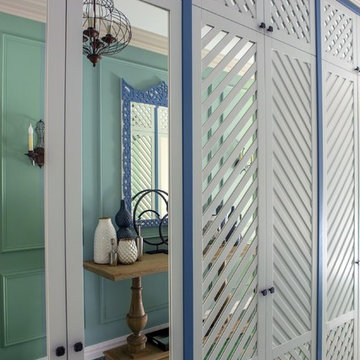
Автор проекта архитектор Оксана Олейник,
Фото Сергей Моргунов,
Дизайнер по текстилю Вера Кузина,
Стилист Евгения Шуэр
Find the right local pro for your project
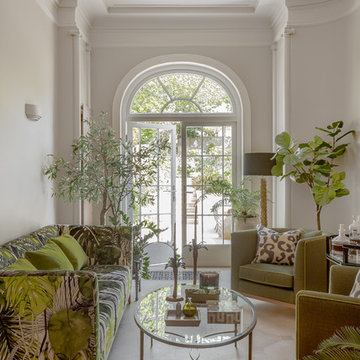
Commissioned by our client to work alongside their contractors and architects, we were asked to develop full plans for the renovation of this listed townhouse and its gardens on one of Bath’s iconic crescents. Our duties included fully detailed designs on every one of the house’s rooms including electrical plans and detailing on ironmongery and beyond. With a remit that included the design of all cabinetry, we built not only the hand-crafted kitchen but also the bespoke cabinetry of the dressing room and storage throughout. Our design ensured that existing furniture, art and the property’s stunning original features were seamlessly mixed and enhanced with new additions and sympathetic treatments. The result, a Georgian property given a respectful, contemporary new lease of life as a stylish family home in the heart of Bath.
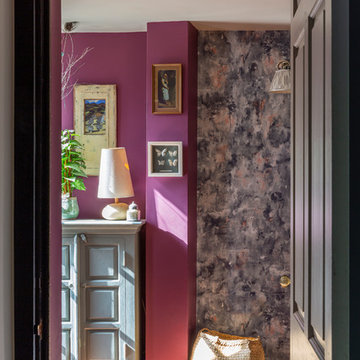
ENTRANCE HALL.
When our client purchased this property, it had been in the previous owners family for 200 years. This meant that despite generous room sizes, the interior was very dated.
One of the most dramatic changes was the removal of a half-height brick wall which originally divided the kitchen into two spaces. New parquet flooring was installed in the kitchen and the old, heavy wooden windows were also removed and replaced by crittall style black framed windows.
The property was then redecorated throughout using dramatic wallpapers and strong colours to compliment the client's eclectic style.
Architect Frank McGuire created an elegant curve in the hallway that leads from the entryway to a guest room, which can be hidden with a drape.. Photographs by jonathan kozowyk.
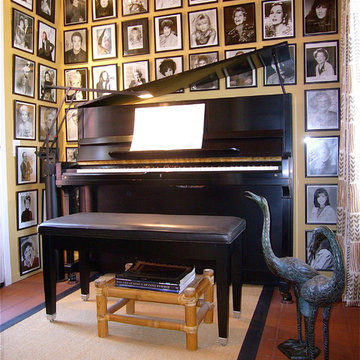
Owner's collection of signed celebrity photos is warmed up by the reed covered ceiling detail. Smaller art multiples in matching frames, installed in a repetitive grid pattern, become an overall wall treatment.
Photo: Jamie Snavley
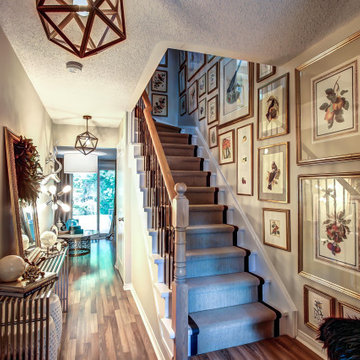
My client had recently downsized into an urban townhouse. The brief was to create something bright and fun. I decided to put together a subtle coastal feel with lots of natural linens, slip covered chairs and washed oak. Juxtaposing this with contemporary lighting and bold patterns, the outcome is relaxed and eclectic.
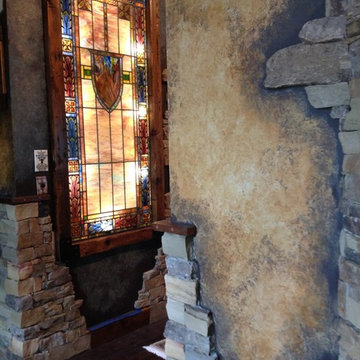
Castles are a first love for this homeowner, so the design build was centered around that theme for the hardscape which started outside, then moved inside. Pictured here are photos from the interior design. The homeowner selected stain glass which we framed in old barn wood. We used a series of veneer, Oklahoma rock and moss rock to create the castle ruins effect. We built a custom door with a custom stain glass inlay representing the homeowner's family crest. We installed false beams and built a stone fireplace in the entertainment area. The hearth is made of Tennessee quartz and the mantel is cedar.
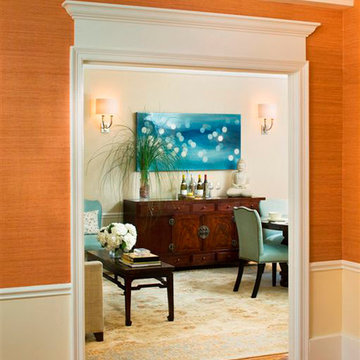
The cool blues in the painting alongside a vintage chest made the wall coverings shine through even brighter.
Wadia Associates
Eclectic Hallway Ideas and Designs
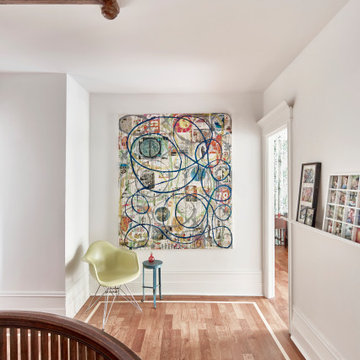
Art Feature in the hallway provides a focus and gives vibrant energy for this in motion location.
7
