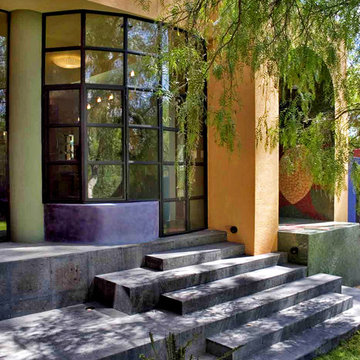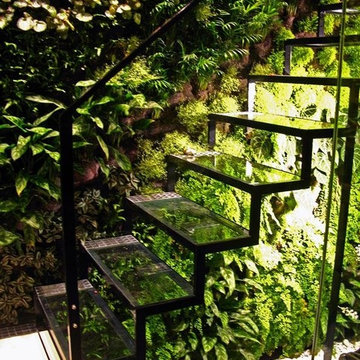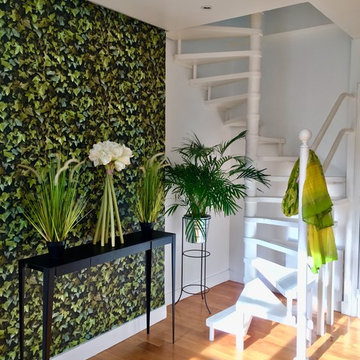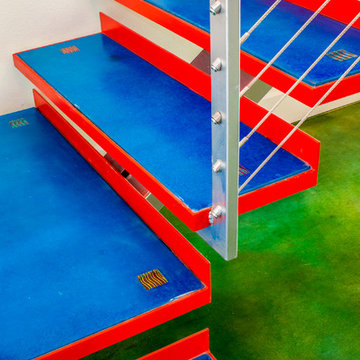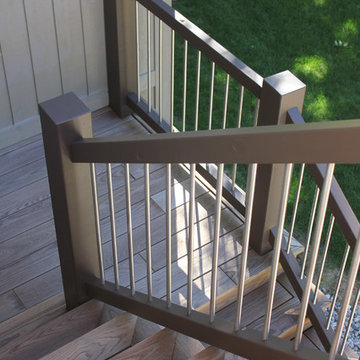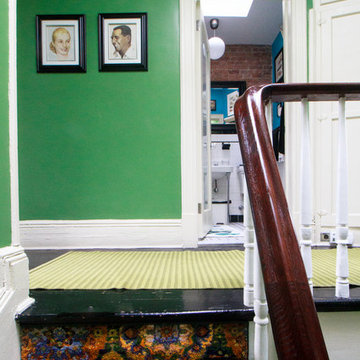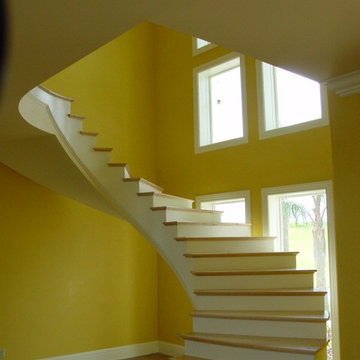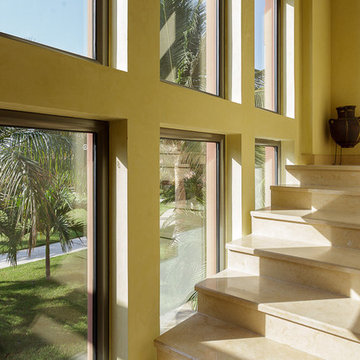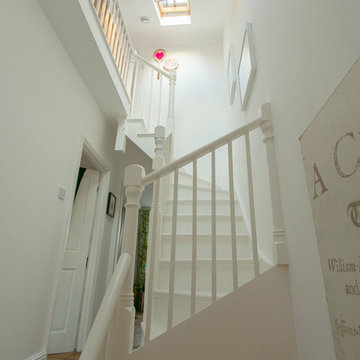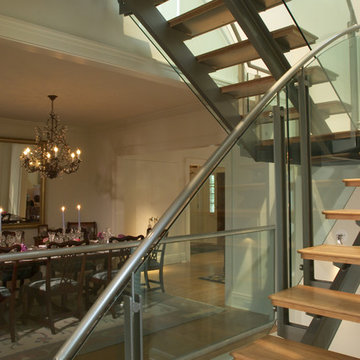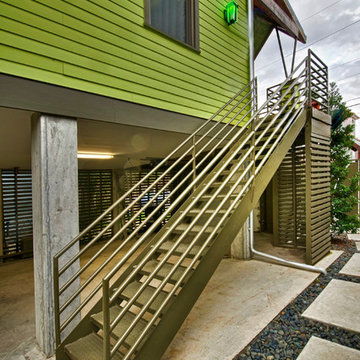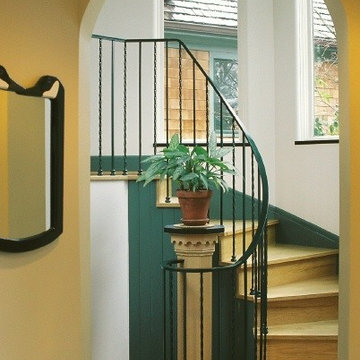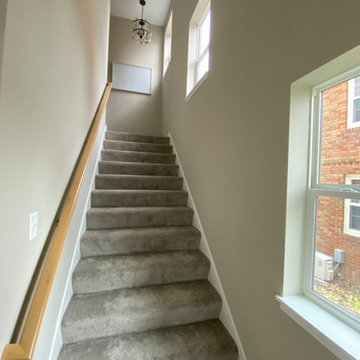Eclectic Green Staircase Ideas and Designs
Sort by:Popular Today
41 - 60 of 135 photos
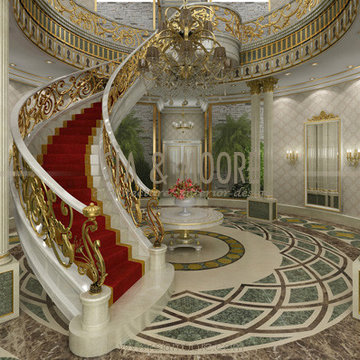
Interior Design Concept: Classical style with nice gold finishes interior design with Sia Moore’s amzing touches.
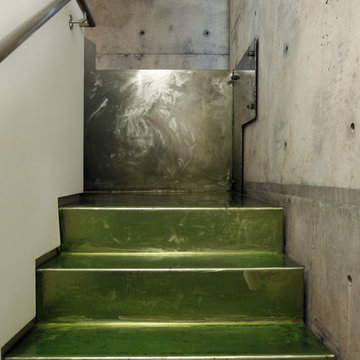
Bent metal decorative stairs leading into home
Custom Design & Construction
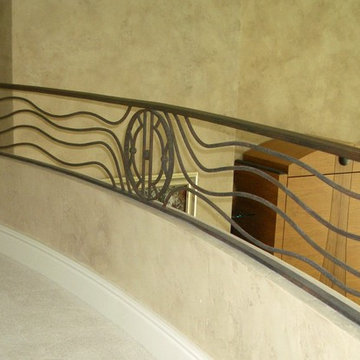
Traditional Elements integrated into a contemporary design. The hand railing is clear coated iron. The interesting metal work is a customized detail that mimics the waves in the lake that it graciously overlooks. Truly demonstrates a real richness from within this elegant home.
Architect: SKD Architects, Steve Kleineman
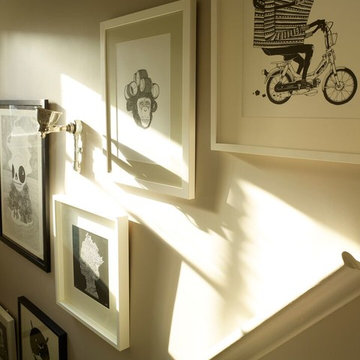
A refurbishment project of an artisan workers cottage in West London. Open-planning the ground floor and adding a side extension to a brand new kitchen. New flooring and decorative finishes throughout, new doors, sash windows, new bathroom and two bedrooms. The cottage is situated within a conservation area so careful Planning Permission needed to be secured for the change
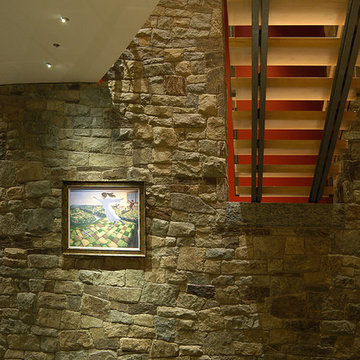
This large residence for a young family of four is located in the suburbs of Northern Virginia on a forty-five acre site.
Though large in scale, the house’s interior creates an intimate environment that reflects the personality and lifestyle of the family. The use of local stone, cedar siding, and stucco on the exterior of the house allows for the natural integration of the house and its wooded surroundings.
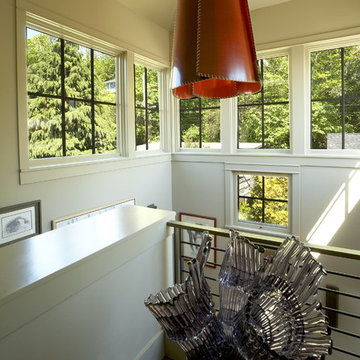
The project is a major remodel of an existing beach house on Puget Sound. The house was originally built as a cabin in the early 1920s and had been remodeled many times over the years. The lower level had not been used recently as the ceiling heights were low and it had flooded during recent winter storms.
The house was raised twenty-one inches in order to make the 1,600 SF lower level useable. The upper floors were demolished to expose wood framing; and framing improvements were done, and new windows, insulation, plumbing, electrical, lighting, and data cabling were provided. New finishes were provided throughout.
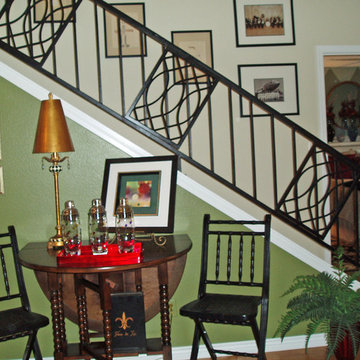
Custom Tableaux Panels applied to a painted black glossy stair railing (used to be white)
Fabulous green color (used to be burgandy) on the wall makes a subtle yet important design statement
New accessories grace the table top
Eclectic Green Staircase Ideas and Designs
3
