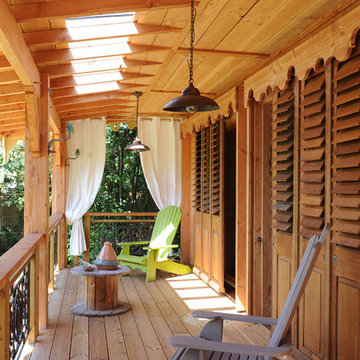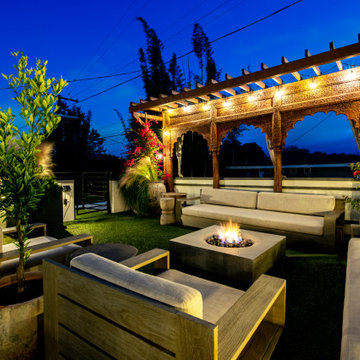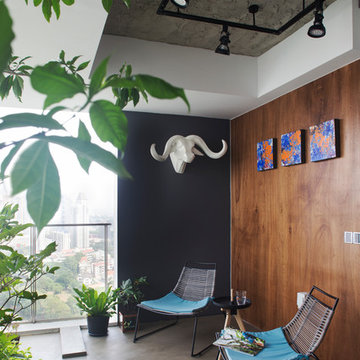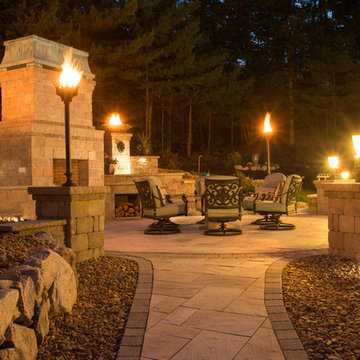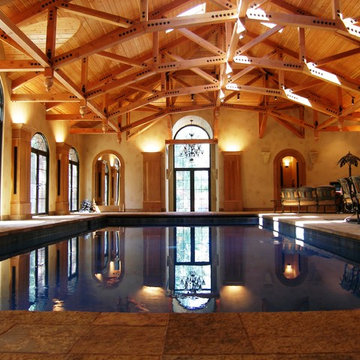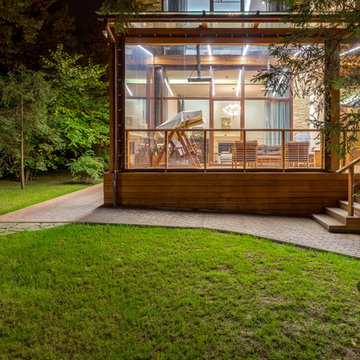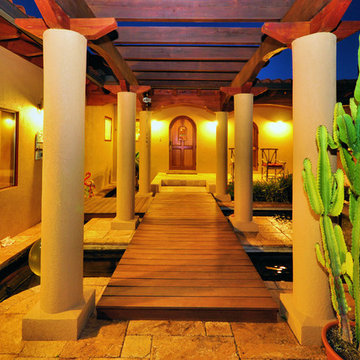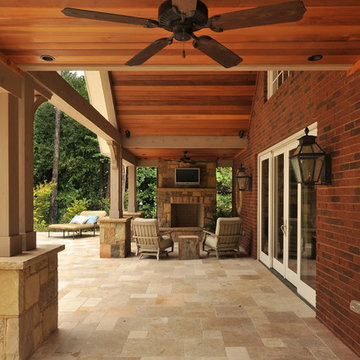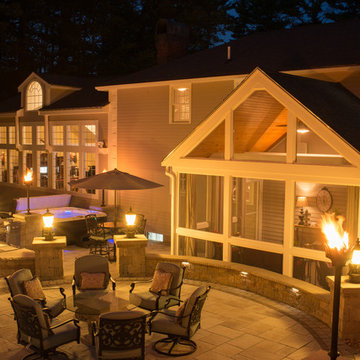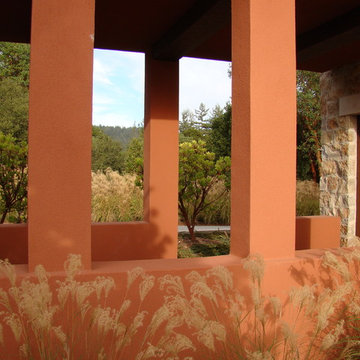Eclectic Garden and Outdoor Space Ideas and Designs
Refine by:
Budget
Sort by:Popular Today
21 - 40 of 138 photos
Item 1 of 3
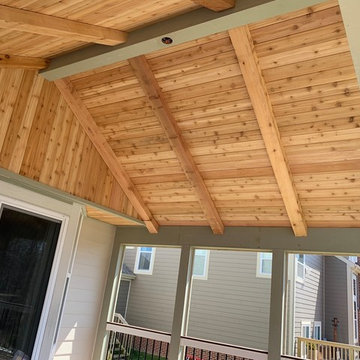
We enclosed the rafters of this screened porch with a rich, cedar tongue-and-groove ceiling. After doing that, we were inspired to add faux rafters using 4×6 cedar boards. When inspiration strikes, sometimes you just have to go where it leads – as long as you have the flexibility to make changes during construction.
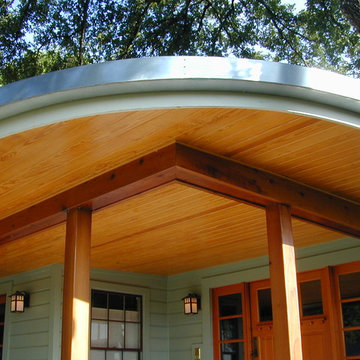
The new front porch on the home extends the interior living space outward. At nearly 15 feet deep, the porch provides ample shade from the hot, Texas sun and is an inviting entrance to the home. The porch is a gathering place for the homeowners, their children and the neighbors.
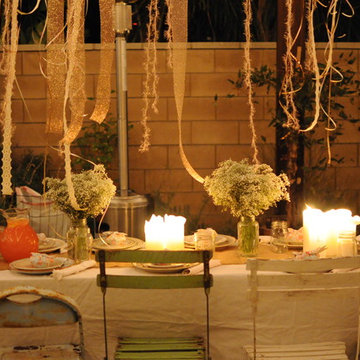
Transforming our backyard space for a pretty party! Photos taken by Rubyellen Bratcher and Irene Diongzon.
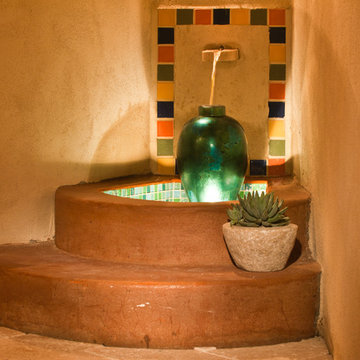
Bringing south of the boarder to the north of the boarder our Mexican Baja theme courtyard/living room makeover in Coronado Island is where our client have their entertainment now and enjoy the great San Diego weather daily. We've designed the courtyard to be a true outdoor living space with a full kitchen, dinning area, and a lounging area next to an outdoor fireplace. And best of all a fully engaged 15 feet pocket door system that opens the living room right out to the courtyard. A dream comes true for our client!
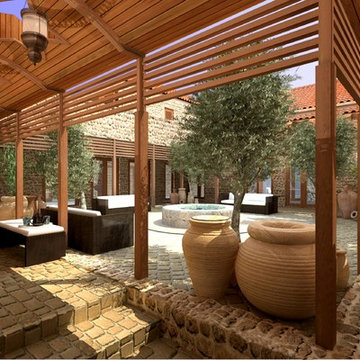
Global award winning design for bespoke 7 bedroom luxury villa in Southern Turkey with internal courtyard space and pool which wraps around the walls of the villa. This is a zero carbon design, most of the energy saving measures are achieved through careful research of designs of ancient buildings adapted for very hot climates. All design, procurement and photography by Inspiration Chartered Architects.Inspiration Chartered ArchitectsInspiration Chartered Architects
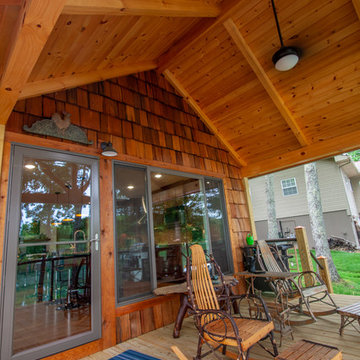
A natural area to relax beside the lake. This porch has rustic timber framing with a cable rail system for the railing. This type of railing is great for unobstructed views while still adhering to code.

'Carmello' tomato growing in a 15-gallon terra-cotta pot, week 1. Photo by Steve Masley
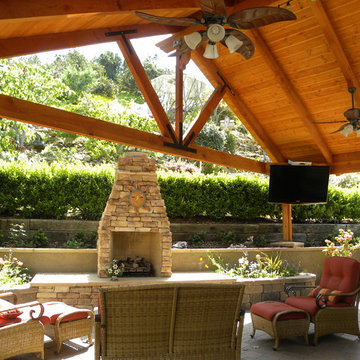
This outdoor living room features an open beam, A-frame style patio cover. All the wires for the track lights and the ceiling fans were concealed in grooves on the top side of the beams to maintain a clean, finished look. The 55" Flat Screen TV, Surround Sound and Gas Burning fireplace create an area that can be used year round.
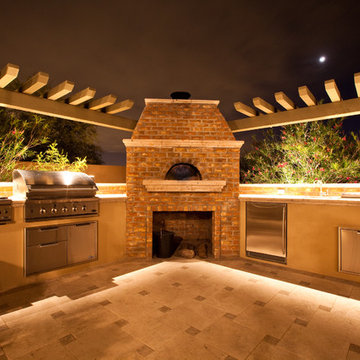
Since 1989, Mugnaini has set the standard for wood fired ovens in North America. Created in partnership with renowned Italian oven company Refrattari Valoriani, Mugnaini ovens incorporate key elements not found in any other oven. Every Mugnaini oven is constructed around a core of oven components imported from Valoriani, and customers choose from factory assembled ovens or masonry oven kits in a variety of shapes and sizes. Learn more at www.mugnaini.com
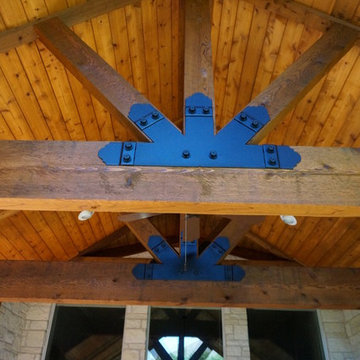
This stunning outdoor room in Round Rock, TX, is the epitome of rustic elegance. The space consists of a covered patio with a corner fireplace. The beams and ceiling of the space were built using aromatic cedar with custom decorative brackets to add character. The corner fireplace was built using white limestone to match the exterior of the home and features a mantel and hearth built from leuder's stone.
Eclectic Garden and Outdoor Space Ideas and Designs
2






