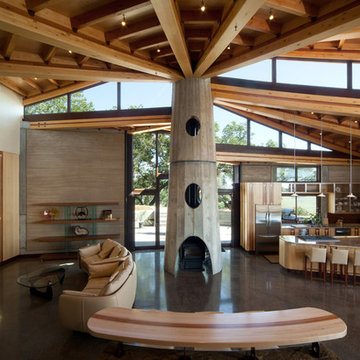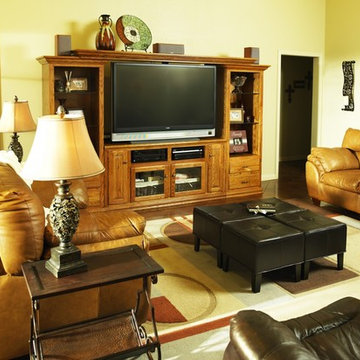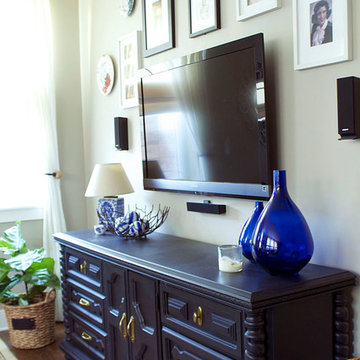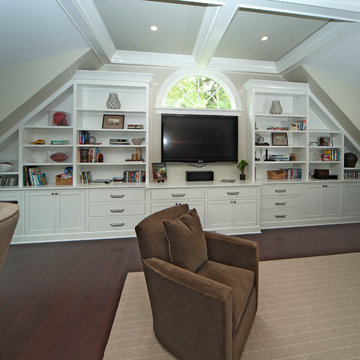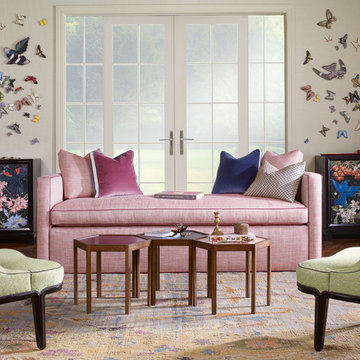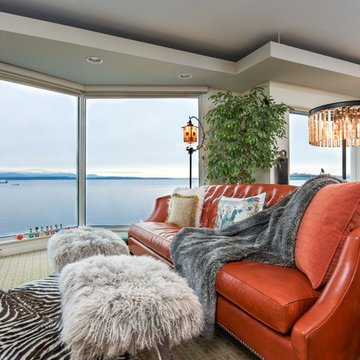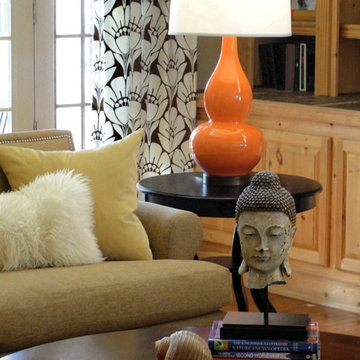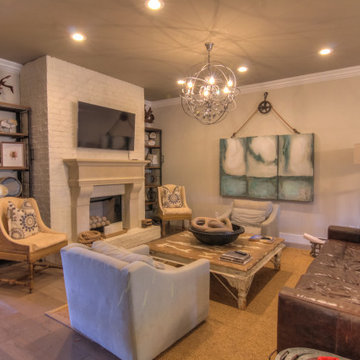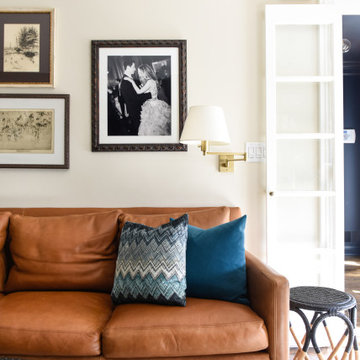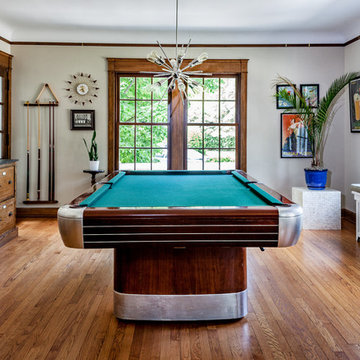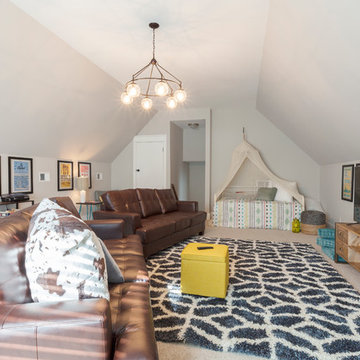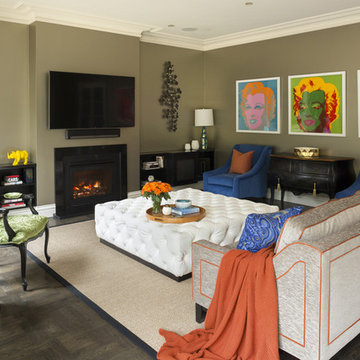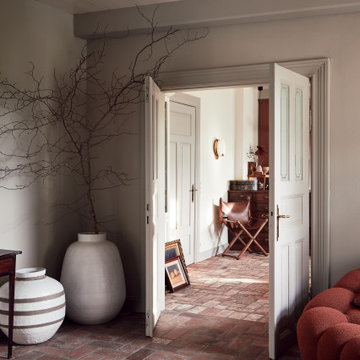Eclectic Games Room with Beige Walls Ideas and Designs
Refine by:
Budget
Sort by:Popular Today
161 - 180 of 1,201 photos
Item 1 of 3
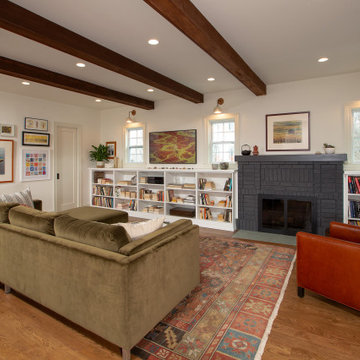
Removing one of the original kitchen walls created a much larger and more comfortable living room and allowed us to relocate the kitchen along the back of the house. The open floorplan is great for family living. We installed a dropped beam to support the load of the original wall. Introducing 3 faux beams creates a sense of unity for the enlarged living room ceiling.
We replaced the small original kitchen window with a larger unit to match the two existing living room windows. The windows align with the bookcases and are highlighted with wall sconces above, create a pleasing symmetry along the wall. A flat screen TV mounted above the bookcases blends in as framed art. The fireplace refresh includes paint and new hearth tile in colors that echo the kitchen hues. A pocket door in the living room accesses the relocated powder room.
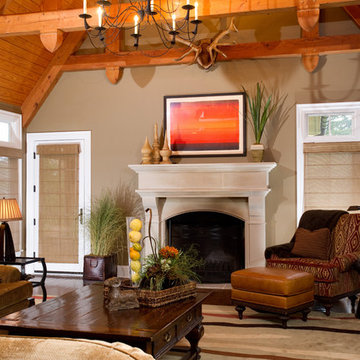
Rustic yet luxe, this suburban Chicago family room welcomes family and friends with toasty warm colors and comfortable seating. Though the look is traditional, the wavy patterned rug adds a transitional element.
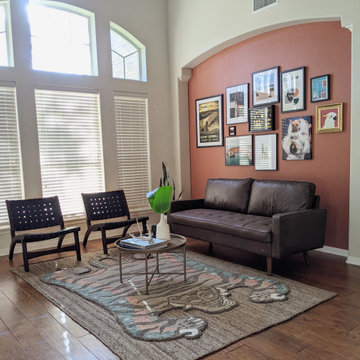
This empty family room got an eclectic boho design. We painted the niches in Cavern Clay by Sherwin Williams, added a personalized gallery wall, and all new decor and furniture. The unique details like the live edge teak wood console table, tiger rug, dip dye yarn wall art, and brass medallion coffee table are a beautiful match to the mid-century lines of the loveseat, those gold accents and all the other textural and personal touches we put into this space.
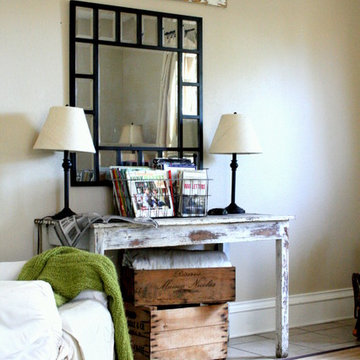
a mix of vintage, earthy and neutrals all came together to finish off our family room .Photo credit to The Virginia House
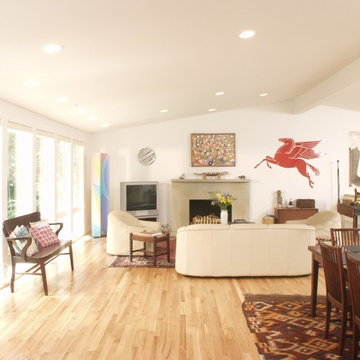
It's hard to believe you are looking at a typical Rambler-style home when you see this open family space. Interior walls were removed to allow the maximum penetration of natural light. A wall of windows flags one side of the space. The kitchen, dining area, and family room all blend into a unified, homey space.
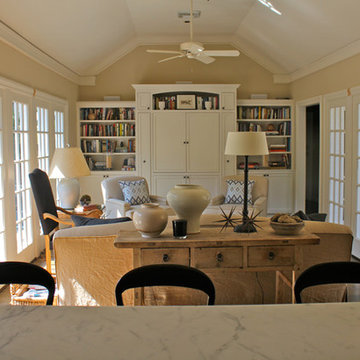
The family room off the kitchen is afforded wonderful natural light from banks of French windows and doors leading to two gardens on either side - giving the space the feeling of a sun room. Natural linen covers the custom upholstered arm chairs and sofa designed by Cristopher Worthland Interiors. Custom cabinets at the far end house electronics, books and provide additional storage.
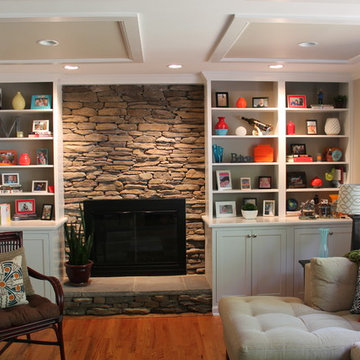
An all-new fireplace wall replaces an outdated brick fireplace and wood box. The wood box was covered up, the fireplace is surrounded with new stacked stone, and custom built-ins with storage flank both sides.
Eclectic Games Room with Beige Walls Ideas and Designs
9
