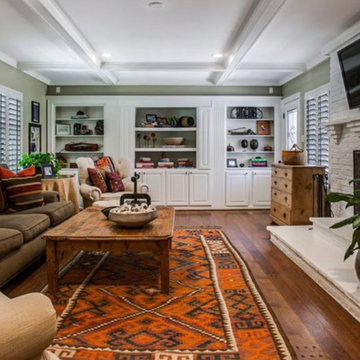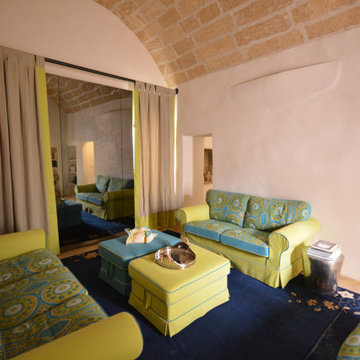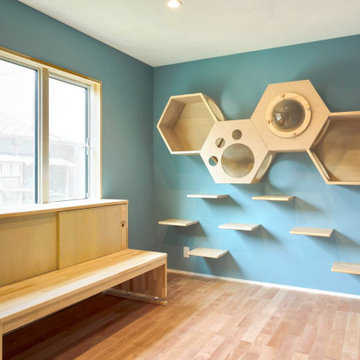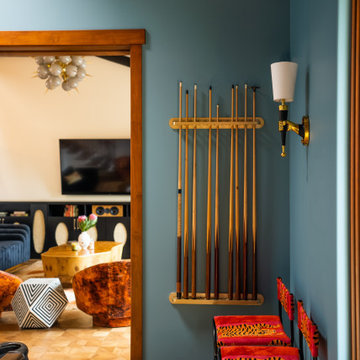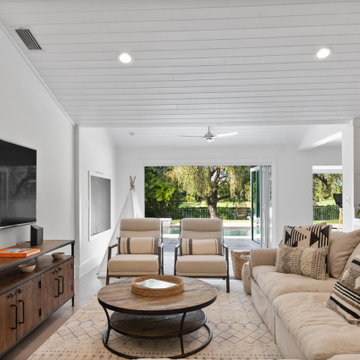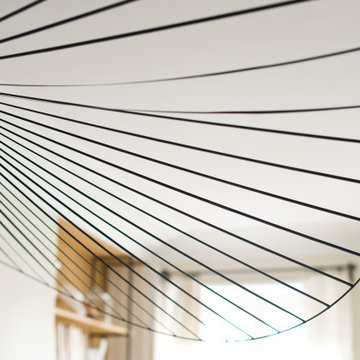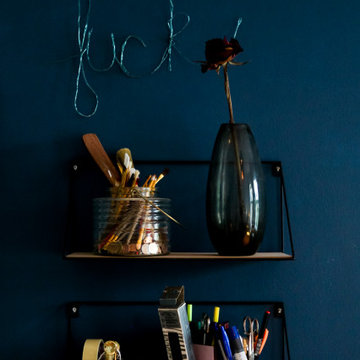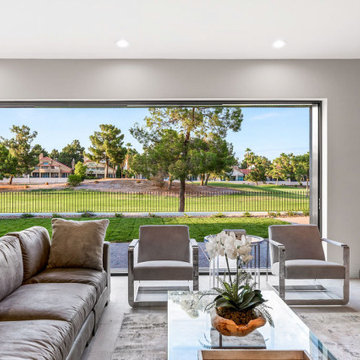Eclectic Games Room with All Types of Ceiling Ideas and Designs
Refine by:
Budget
Sort by:Popular Today
141 - 160 of 272 photos
Item 1 of 3
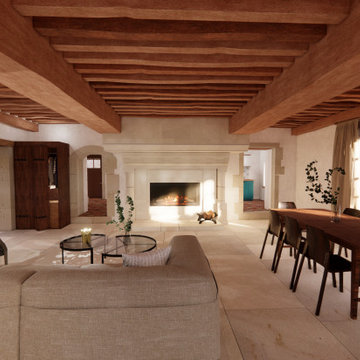
Conservation et nettoyage de la cheminée existante pour lui donner un peu d'éclat. Elle est une pièce maîtresse de cet espace.
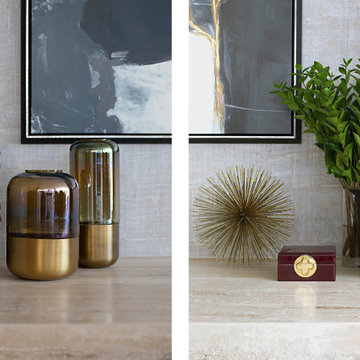
Massimo Interiors was engaged to style the interiors of this contemporary Brighton project, for a professional and polished end-result. When styling, my job is to interpret a client’s brief, and come up with ideas and creative concepts for the shoot. The aim was to keep it inviting and warm.
Blessed with a keen eye for aesthetics and details, I was able to successfully capture the best features, angles, and overall atmosphere of this newly built property.
With a knack for bringing a shot to life, I enjoy arranging objects, furniture and products to tell a story, what props to add and what to take away. I make sure that the composition is as complete as possible; that includes art, accessories, textiles and that finishing layer. Here, the introduction of soft finishes, textures, gold accents and rich merlot tones, are a welcome juxtaposition to the hard surfaces.
Sometimes it can be very different how things read on camera versus how they read in real life. I think a lot of finished projects can often feel bare if you don’t have things like books, textiles, objects, and my absolute favourite, fresh flowers.
I am very adept at working closely with photographers to get the right shot, yet I control most of the styling, and let the photographer focus on getting the shot. Despite the intricate logistics behind the scenes, not only on shoot days but also those prep days and return days too, the final photos are a testament to creativity and hard work.
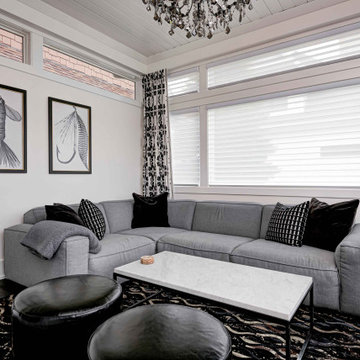
Every detail of this European villa-style home exudes a uniquely finished feel. Our design goals were to invoke a sense of travel while simultaneously cultivating a homely and inviting ambience. This project reflects our commitment to crafting spaces seamlessly blending luxury with functionality.
The family room is enveloped in a soothing gray-and-white palette, creating an atmosphere of timeless elegance. Comfortable furnishings are carefully arranged to match the relaxed ambience. The walls are adorned with elegant artwork, adding a touch of sophistication to the space.
---
Project completed by Wendy Langston's Everything Home interior design firm, which serves Carmel, Zionsville, Fishers, Westfield, Noblesville, and Indianapolis.
For more about Everything Home, see here: https://everythinghomedesigns.com/
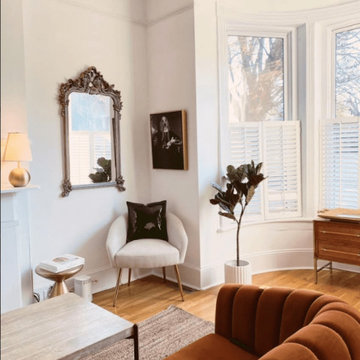
120 year old Row Home located in Richmond, VA. Brexton Cole Interiors repainted, added modern art, wallpaper and mid century lighting to give the vintage home a modern feel. We kept the homes original character by painting the fireplace and adding vintage furniture into the house.
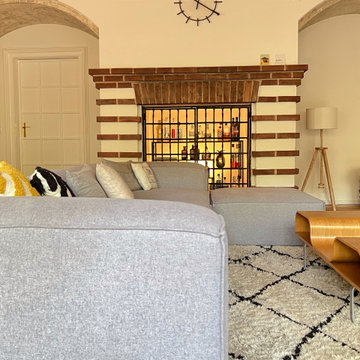
Zwischen Wohnzimmer und Esszimmer haben wir einen offenen Durchgang geschaffen. Der vorhandene Kamin war nur zu Dekozwecken eingebaut. Aus ihm haben wir eine hinterleuchtete Hausbar gemacht.
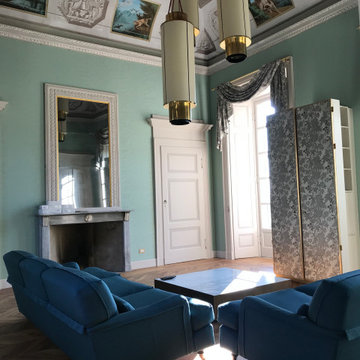
Riqualificazione dello spazio e progettazione di un arredo su misura contenente il televisore
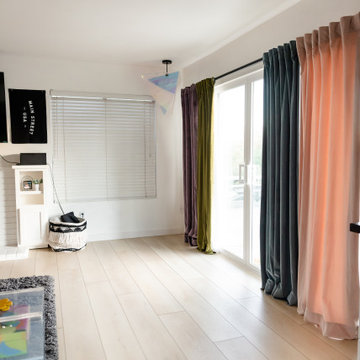
Crisp tones of maple and birch. Minimal and modern, the perfect backdrop for every room. With the Modin Collection, we have raised the bar on luxury vinyl plank. The result is a new standard in resilient flooring. Modin offers true embossed in register texture, a low sheen level, a rigid SPC core, an industry-leading wear layer, and so much more.
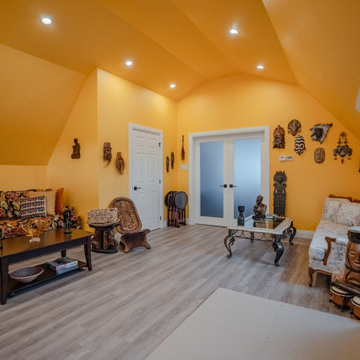
Above garage family room loft with 2 piece bathroom and double doors to home office
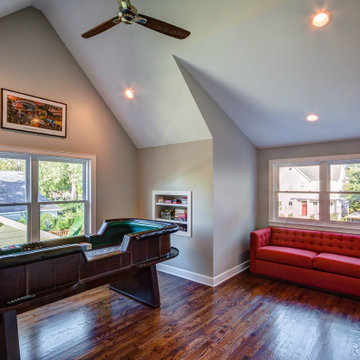
This is gameroom is built over the 2 car garage and "nestled" under the gable roof. In addition, to provide a view of the front, we designed a dormer to project out and create an alcove for a sofa.
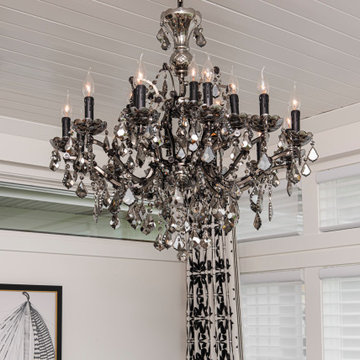
Every detail of this European villa-style home exudes a uniquely finished feel. Our design goals were to invoke a sense of travel while simultaneously cultivating a homely and inviting ambience. This project reflects our commitment to crafting spaces seamlessly blending luxury with functionality.
The family room is enveloped in a soothing gray-and-white palette, creating an atmosphere of timeless elegance. Comfortable furnishings are carefully arranged to match the relaxed ambience. The walls are adorned with elegant artwork, adding a touch of sophistication to the space.
---
Project completed by Wendy Langston's Everything Home interior design firm, which serves Carmel, Zionsville, Fishers, Westfield, Noblesville, and Indianapolis.
For more about Everything Home, see here: https://everythinghomedesigns.com/
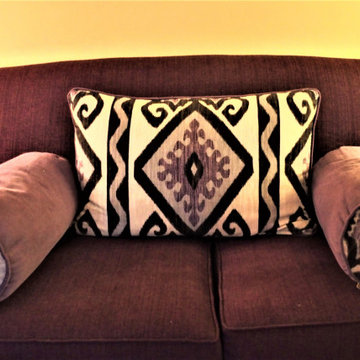
We built our house 22 years ago. I have been a custom window treatment professional for 16 years. I have fabricated lots of draperies, valance and Roman shades, and, rather considered pillows to be an afterthought. Not anymore! after two decades of kids, dogs and elderly parents our decor was looking a little shabby. We are slowly updated and have started with our family room, which needed new furniture. We purchased vintage pieces ad a Goodwill Super Store and then, with the help of my friend, Lynda Reid, of Lynda Reid Designs, chose fabrics from which I made piilows. Most of the fabrics are Vervain and I just love them/
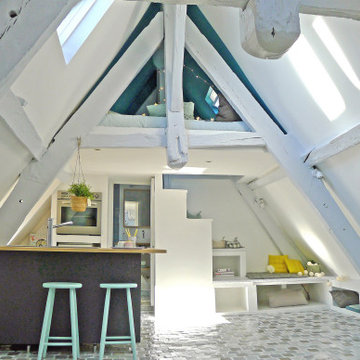
ÉTAT DES LEUX: Situé au dernier étage d’un immeuble du XVIIIe siècle dans le centre historique de Nantes, le studio en "tipi" a beaucoup de charme mais il a été mal entretenu et les agencements sont grossièrement bricolés. La cuisine et la salle de bain notamment sont en très mauvais état et les tomettes anciennes ont subi toute sorte de dommage.
MISSION: L’intervention a consisté à redonner tout son charme au lieu en mettant en valeur son volume, sa luminosité, et à en faire un petit appartement tout confort.
Les poutres en chêne très anciennes et foncées ont été peintes en gris clair ; les tomettes, impossibles à nettoyer en profondeur, ont été repeintes dans différentes nuances de gris clair à la façon d’un damier aléatoire. La cuisine et la salle de douche ont été entièrement refaites tout comme le coin nuit cosy au dessus de la cuisine.
L’ensemble respire, un vrai nid douillet à deux pas du château de Nantes !
Eclectic Games Room with All Types of Ceiling Ideas and Designs
8
