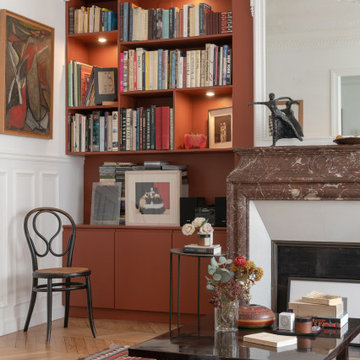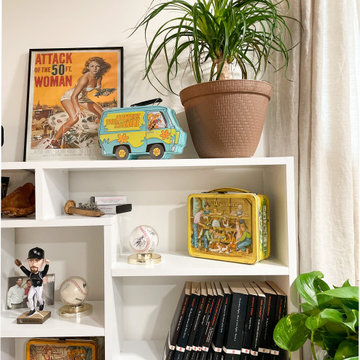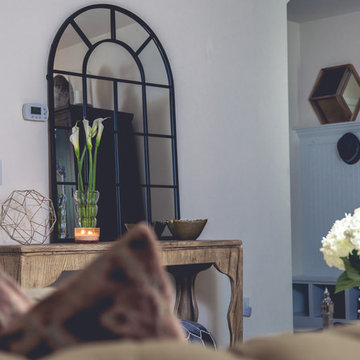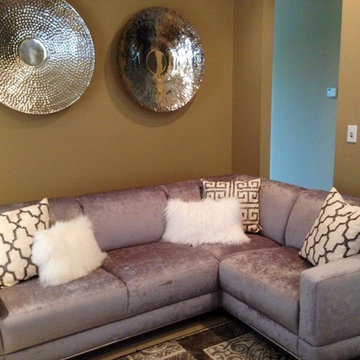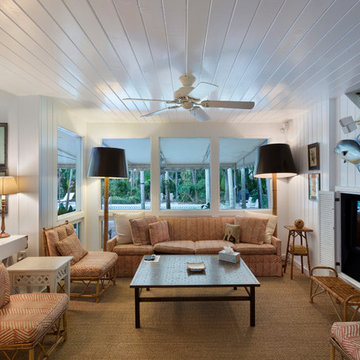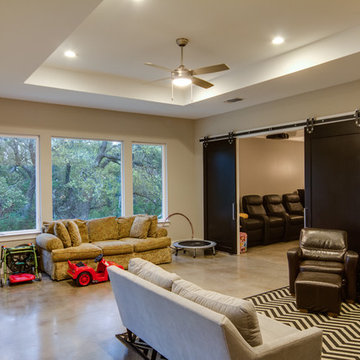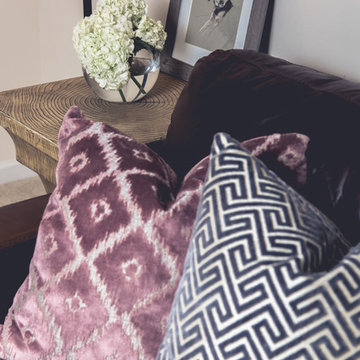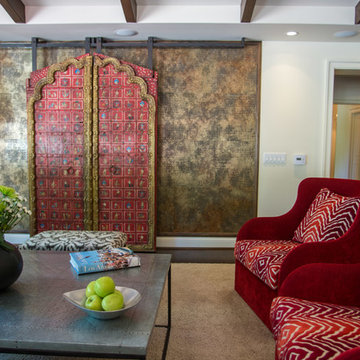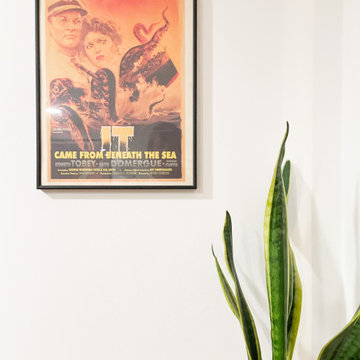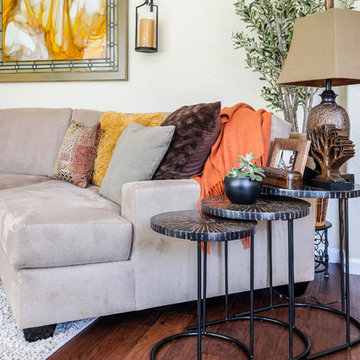Eclectic Games Room with a Concealed TV Ideas and Designs
Refine by:
Budget
Sort by:Popular Today
81 - 100 of 181 photos
Item 1 of 3
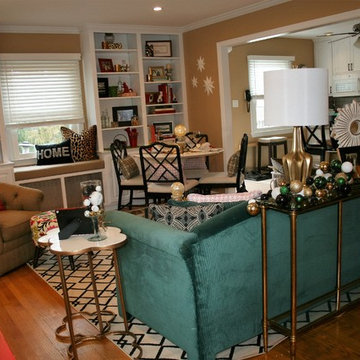
My clients had recently opened up the wall between the kitchen and family room, and didn't know how to use the newly open floor plan to suit their needs. They no longer needed a Dining Room, so I added an intimate table for 4, in the corner of the family room that can be useful for everyday, or entertaining when needed.
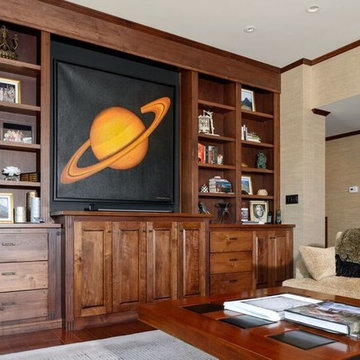
This renovation was for a couple who were world travelers and wanted to bring their collected furniture pieces from other countries into the eclectic design of their house. The style is a mix of contemporary with the façade of the house, the entryway door, the stone on the fireplace, the quartz kitchen countertops, the mosaic kitchen backsplash are in juxtaposition to the traditional kitchen cabinets, hardwood floors and style of the master bath and closet. As you enter through the handcrafted window paned door into the foyer, you look up to see the wood trimmed clearstory windows that lead to the backyard entrance. All of the shutters are remote controlled so as to make for easy opening and closing. The house became a showcase for the special pieces and the designer and clients were pleased with the result.
Photos by Rick Young
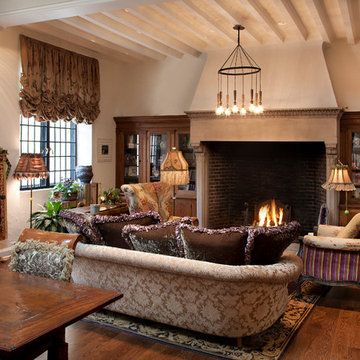
Existing enormous fire place for family gathering. Warm,cozy, comfortable. Peter Bosy photography.
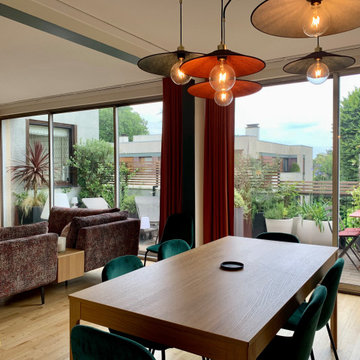
Un couple pour qui j'ai déjà travaillé à plusieurs reprises, m'a confié son dernier projet : l'achat d'un appartement situé au dernier étage d'un immeuble, à La Celle Saint Cloud. L'appartement, dans son jus depuis plus de 30 ans, avait besoin d'une sérieuse rénovation. Ici, le séjour ouvert sur la très belle terrasse a été complètement remanié, avec trois espaces bien distincts.
Un grand espace salon d'accueil, pour les réceptions, un petit coin télé plus intime, avec des canapés assorti de l'un de mes fournisseurs fétiches, et une belle salle à manger.
Des couleurs affirmées, et du mobilier qualitatif pour un agencement à l'image de mes clients.
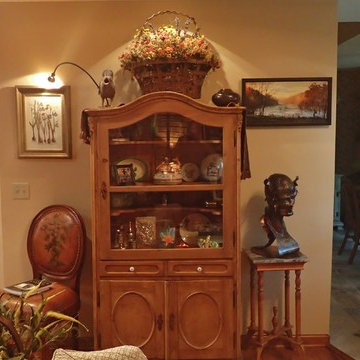
Family Room: Replaced old carpeting in the family room, adjoining hall and office with 5" wide premium Brazilian 'Red Cumaru' hardwood planks. Tile floor in the foyer was also replaced with hardwood planks. Walls were skimmed and sanded to a smooth finish and painted. The TV armoire, credenza, and side table were refinished with glazes and several coats of varnish. 'Bali' translucent window shades were installed.
Photo: Marc Ekhause
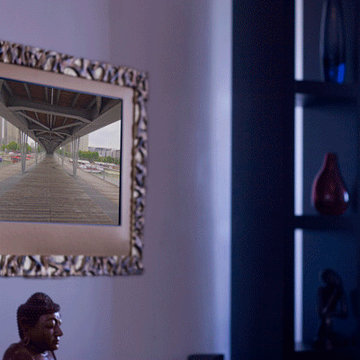
Installation d'un Cadre TV Form-X Or Ancien sur un écran Samsung de 32" dans un appartement à la décoration d'intérieur à l'atmosphère baroque moderne et zen. C'est un Cadre Ecran TV élégant et original.
Par So Concept
Photo: http://stephane-felicite.net
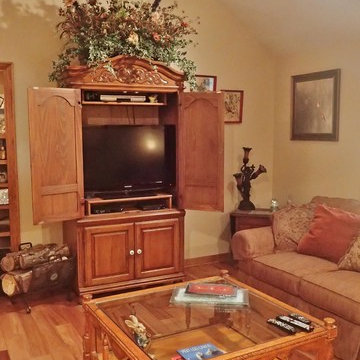
Family Room: Replaced old carpeting in the family room, adjoining hall and office with 5" wide premium Brazilian 'Red Cumaru' hardwood planks. Tile floor in the foyer was also replaced with hardwood planks. Walls were skimmed and sanded to a smooth finish and painted. The TV armoire, credenza, and side table were refinished with glazes and several coats of varnish. 'Bali' translucent window shades were installed.
Photo: Marc Ekhause
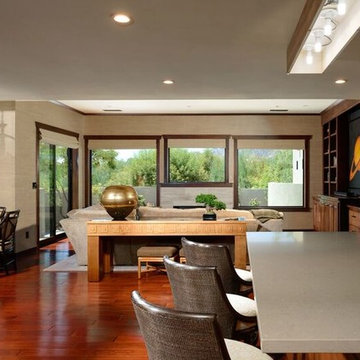
This renovation was for a couple who were world travelers and wanted to bring their collected furniture pieces from other countries into the eclectic design of their house. The style is a mix of contemporary with the façade of the house, the entryway door, the stone on the fireplace, the quartz kitchen countertops, the mosaic kitchen backsplash are in juxtaposition to the traditional kitchen cabinets, hardwood floors and style of the master bath and closet. As you enter through the handcrafted window paned door into the foyer, you look up to see the wood trimmed clearstory windows that lead to the backyard entrance. All of the shutters are remote controlled so as to make for easy opening and closing. The house became a showcase for the special pieces and the designer and clients were pleased with the result.
Photos by Rick Young
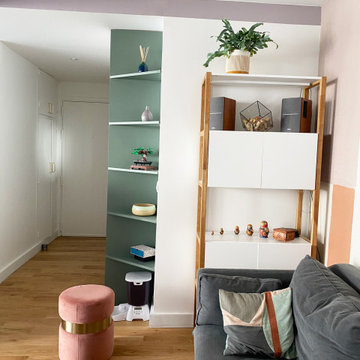
Rénovation d'une cuisine, d'un séjour et d'une salle de bain dans un appartement de 70 m2.
Création d'un meuble sur mesure à l'entrée, un bar sur mesure avec plan de travail en béton ciré et un meuble de salle d'eau sur mesure.
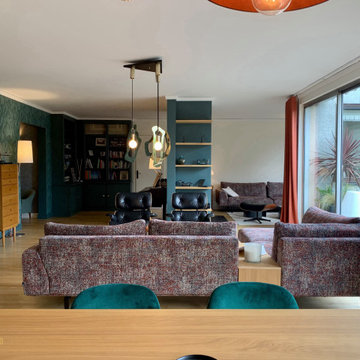
Un couple pour qui j'ai déjà travaillé à plusieurs reprises, m'a confié son dernier projet : l'achat d'un appartement situé au dernier étage d'un immeuble, à La Celle Saint Cloud. L'appartement, dans son jus depuis plus de 30 ans, avait besoin d'une sérieuse rénovation. Ici, le séjour ouvert sur la très belle terrasse a été complètement remanié, avec trois espaces bien distincts.
Un grand espace salon d'accueil, pour les réceptions, un petit coin télé plus intime, avec des canapés assorti de l'un de mes fournisseurs fétiches, et une belle salle à manger.
Des couleurs affirmées, et du mobilier qualitatif pour un agencement à l'image de mes clients.
Eclectic Games Room with a Concealed TV Ideas and Designs
5
