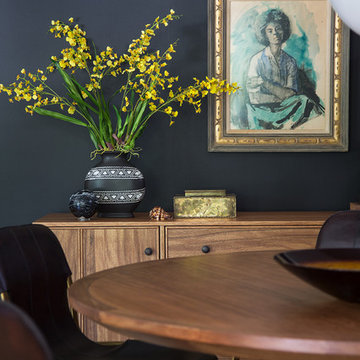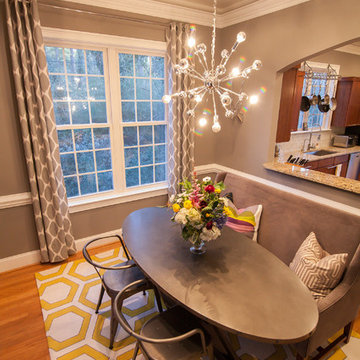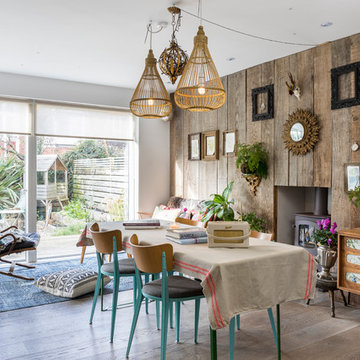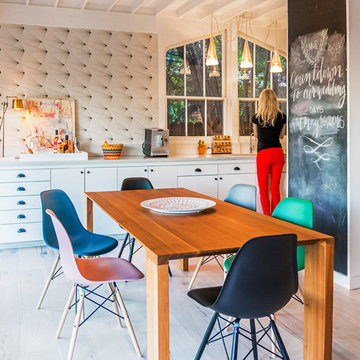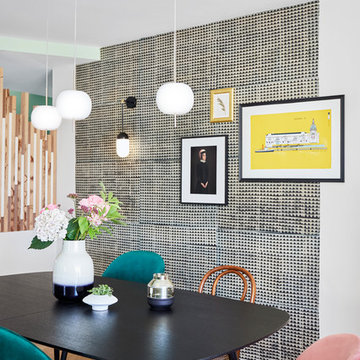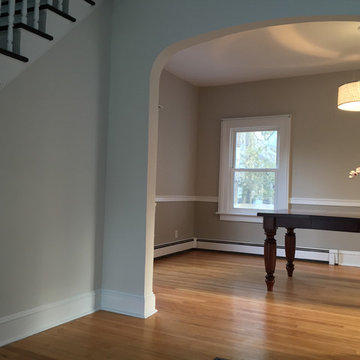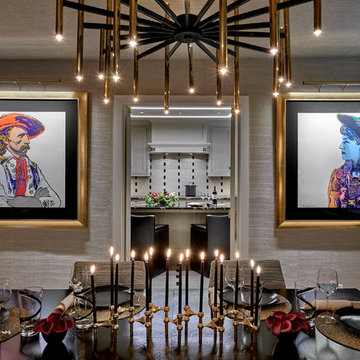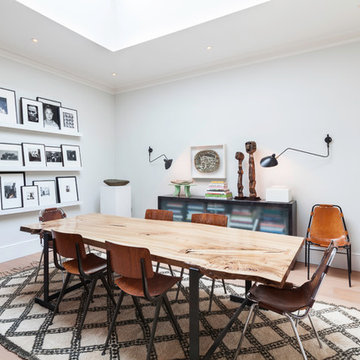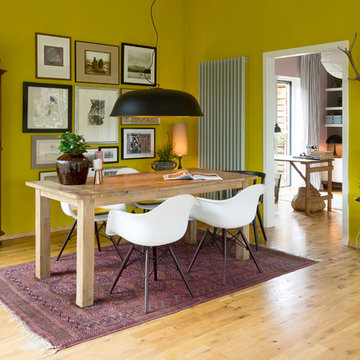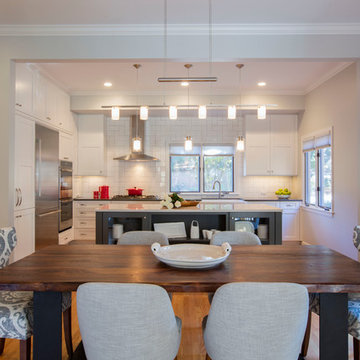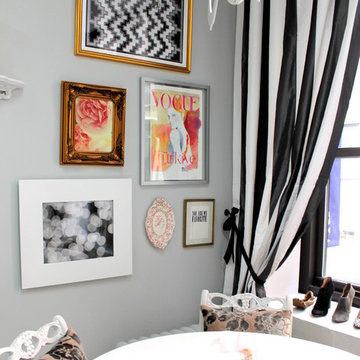Eclectic Dining Room with Light Hardwood Flooring Ideas and Designs
Sort by:Popular Today
121 - 140 of 1,762 photos
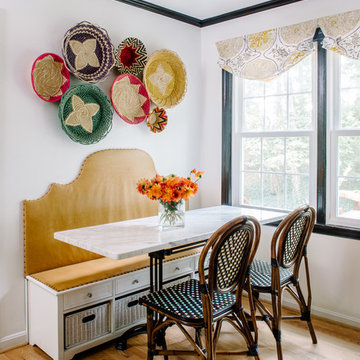
A small banquette area with a custom leather bench and marble table. Bistro chairs and complete the eclectic look.
Photo by Robert Radifera
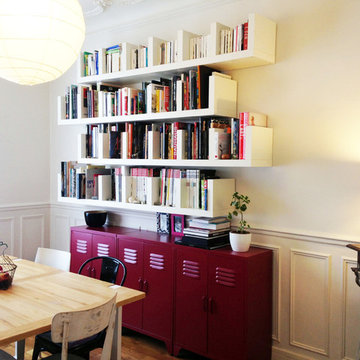
La quantité de livres à exposer étant assez importante, ces étagères suspendues ont permis de libérer l'espace au sol et d'y installer une enfilade de casiers métalliques bordeaux.
Emilie MELIN
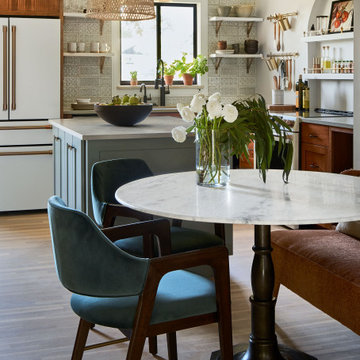
MOTIF transformed a standard living room with beige carpet and beige walls into this artful and inviting combination dining room and living room., We removed the wall between the kitchen and dining room to create a large space for entertaining. This once baren room is now a charming place to cook, eat and to hang out.
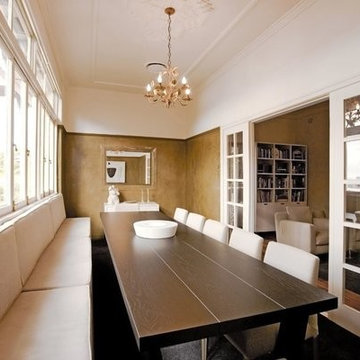
Brisbane interior designer Gary Hamer custom designed this 3 metre long solid American oak dining table to fit the narrow proportions of this dining room. B&B Italia dining chairs complement the custom upholstered bench seating. Source www.garyhamerinteriors.com
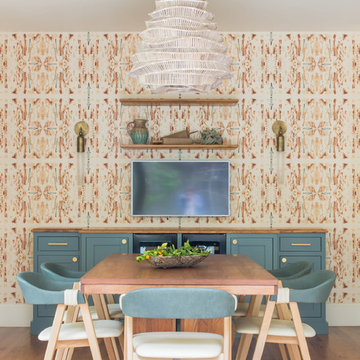
Well-traveled. Relaxed. Timeless.
Our well-traveled clients were soon-to-be empty nesters when they approached us for help reimagining their Presidio Heights home. The expansive Spanish-Revival residence originally constructed in 1908 had been substantially renovated 8 year prior, but needed some adaptations to better suit the needs of a family with three college-bound teens. We evolved the space to be a bright, relaxed reflection of the family’s time together, revising the function and layout of the ground-floor rooms and filling them with casual, comfortable furnishings and artifacts collected abroad.
One of the key changes we made to the space plan was to eliminate the formal dining room and transform an area off the kitchen into a casual gathering spot for our clients and their children. The expandable table and coffee/wine bar means the room can handle large dinner parties and small study sessions with similar ease. The family room was relocated from a lower level to be more central part of the main floor, encouraging more quality family time, and freeing up space for a spacious home gym.
In the living room, lounge-worthy upholstery grounds the space, encouraging a relaxed and effortless West Coast vibe. Exposed wood beams recall the original Spanish-influence, but feel updated and fresh in a light wood stain. Throughout the entry and main floor, found artifacts punctate the softer textures — ceramics from New Mexico, religious sculpture from Asia and a quirky wall-mounted phone that belonged to our client’s grandmother.
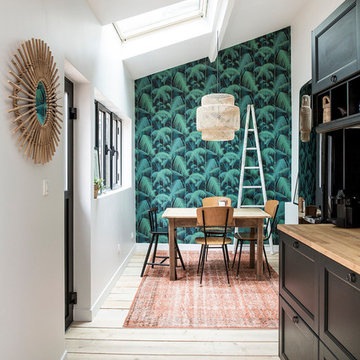
Espace repas avec table ancienne et chaises d'écoliers. Un porte permet l'accès à la terrasse.
Louise Desrosiers
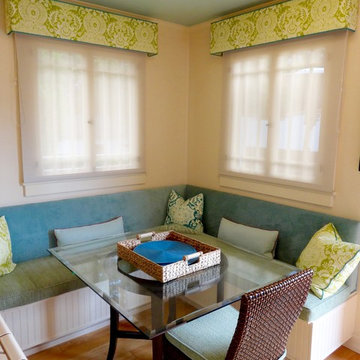
This kitchen in a 1924 Pasadena Spanish home needed some extra seating space off the kitchen. The solution was an easy one: we designed a custom banquette bench on two walls, with a flip-top lid for easy access to extra storage. Custom cushions on the seats and a fixed back cushion provide seating comfort. Cushions are stain-treated for the grandkids. Pillows allow little ones to cozy up to the table.
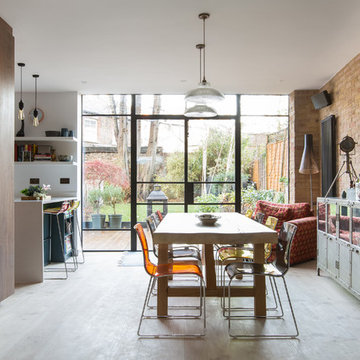
A "Home" should be the physical 'representation' of an individual's or several individuals' personalities. That is exactly what we achieved with this project. After presenting us with an amazing collection of mood boards with everything they aspirated to, we took onboard the core of what was being asked and ran with it.
We ended up gutting out the whole flat and re-designing a new layout that allowed for daylight, intimacy, colour, texture, glamour, luxury and so much attention to detail. All the joinery is bespoke.
Photography by Alex Maguire photography
Eclectic Dining Room with Light Hardwood Flooring Ideas and Designs
7
