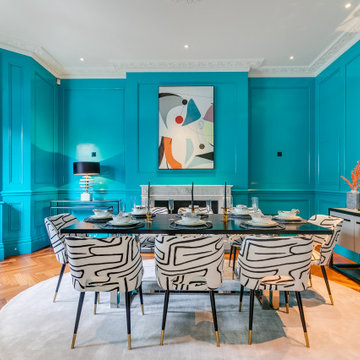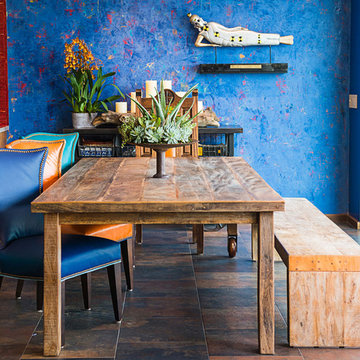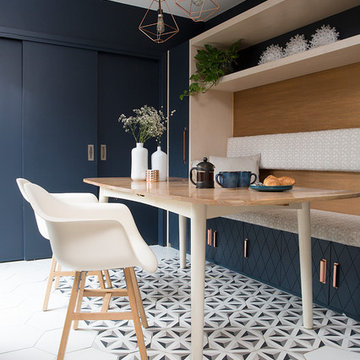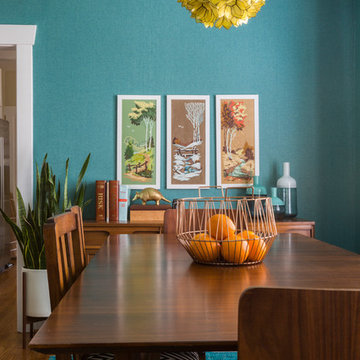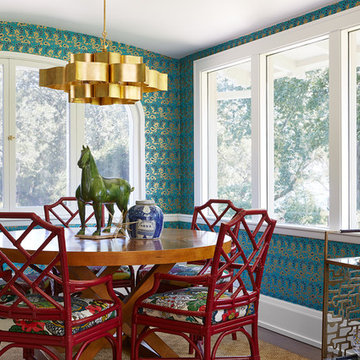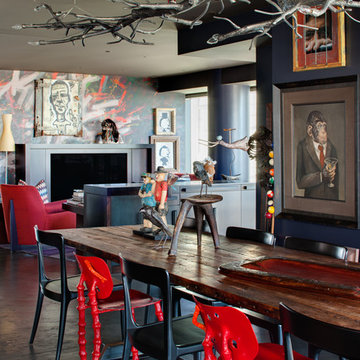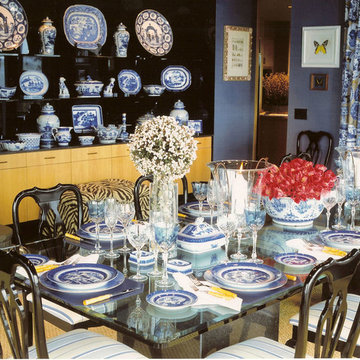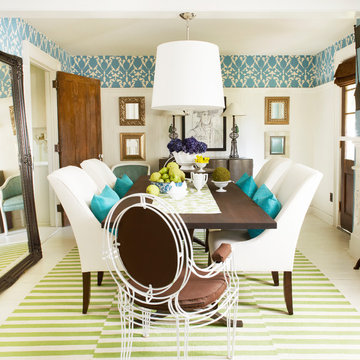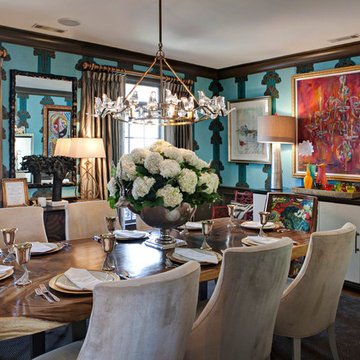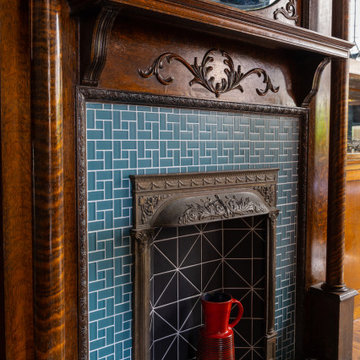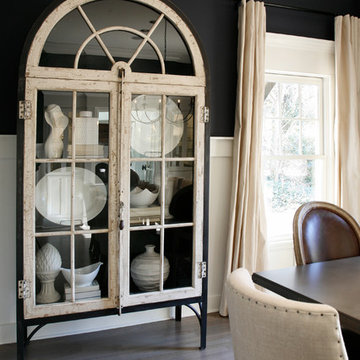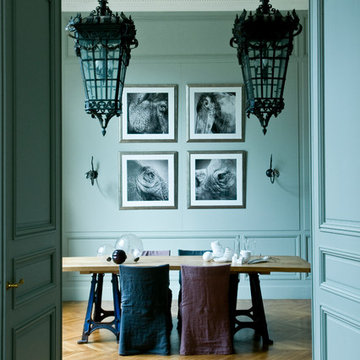Eclectic Dining Room with Blue Walls Ideas and Designs
Refine by:
Budget
Sort by:Popular Today
1 - 20 of 746 photos
Item 1 of 3
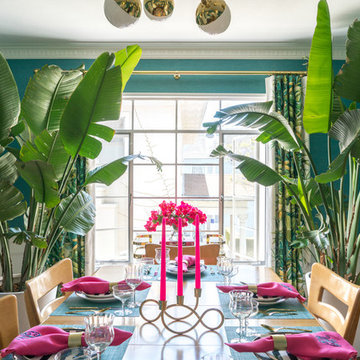
We spend most weekends hunting mealybugs and scale in our beleaguered Giant Bird of Paradise plants.
Photo © Bethany Nauert
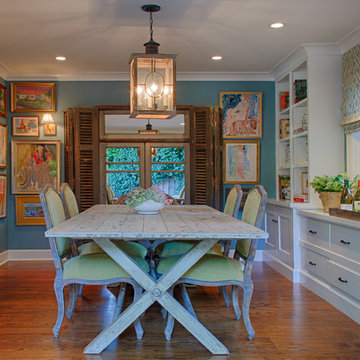
The client's artwork is showcased in this eclectic dining room. An antique French window with shutters and a mirror is placed across from the French doors so it reflects the exterior and expands the room visually. An old lantern was converted to an electric fixture. Custom roman shade. Custom bookshelves allow the space to be further personalized with photos, books, etc. A rustic farmhouse style table is paired with wicker end chairs and citron velvet side chairs.
Photo by Ali Atri
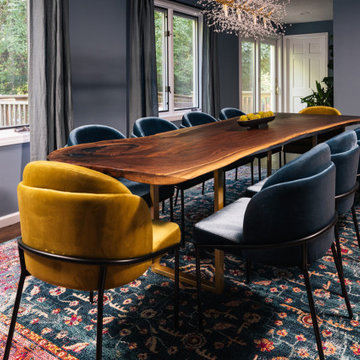
Previously underwhelming and uninviting, we transformed this space into a show-stopping dining room with a unique chandelier and custom live edge table. The eclectic mix of colors and textures make for a stunning design. The epoxy live edge dining table offer a unique centerpiece complemented by the eclectic light fixture.
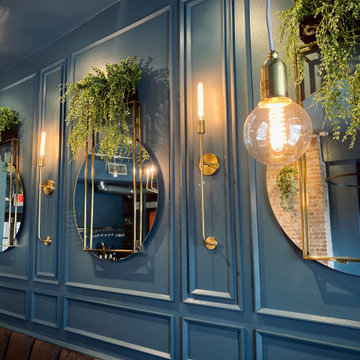
A restaurant that has been around for more than 20 years, Rebecca's was given a fresh new look to enhance their romantic date night ambience by bringing in classy, tailored, and hip features. A smoky blue envelopes the whole interior and it accented with custom woodwork, adding dimension to the walls. The existing bench seat backs were reimagined with a luxurious and velvety chenille in a channel tuft pattern for a lofty aesthetic and all chairs were repainted in a charcoal, translating that smoky look from one area to another. On the main wall, we hung unique mirrors with brass detail to give the woodwork by Paradigm Custom Woodworks more meaning and to reflect light throughout the dim-lit space. Greenery is strategically placed in multiple spots for a fresh, organic vibe as it adds a pop of color, and the new drapery was installed to fuse into the design and carefully frame the windows and entry. The counter area features an installation utilizing their house wines as art.
In the private sector of the restaurant, a funky geometric woodwork accent wall is made to add dimension and play with a custom graffiti mural created by local and renowned artist, Sebastian Ferreira. To balance out the many textures in this room, Fine Arts Designs installed concrete-look commercial-grade wallcovering which sits behind a custom neon sign for social media moments.
Out in the patio dining area, we brought Cuban textures in with the use of black and white encaustic tile which play nicely with the new South American Walnut butcher block tabletops.
Formal photographs to follow soon...
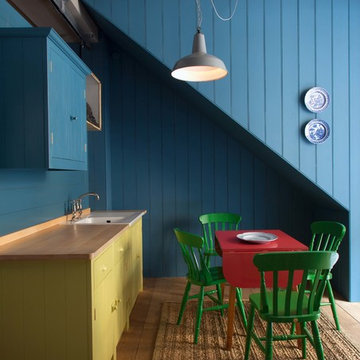
Floor cupboards are painted in 'Pale Lime' by Little Green Paint Company.
Wall cupboards and wall are painted in 'Pale Powder Blue' by Papers and Paints.
Worktops are made from Sycamore.
Ironmongery is only available from British Standard with a project; not sold separately.
Taps and table are reclaimed. Ceramic sink is from Villeroy & Boch and chairs are from Howe of London.
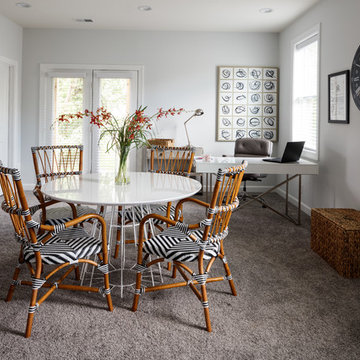
This terrace level rec room is a flexible space that can be used for kids' playroom, home office, hobby room. The connected full bath makes it perfect for guest quarters or a teen suite or mother-in-law apartment! Carpet is Portico Easy Street Fedora Grey. Wall color is Sherwin Williams Paint #7063 ‘Nebulous White’.
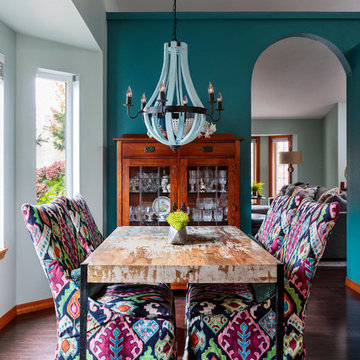
Based on other life priorities, not all of our work with clients happens at once. When we first met, we pulled up their carpet and installed hardy laminate flooring, along with new baseboards, interior doors and painting. A year later we cosmetically remodeled the kitchen installing new countertops, painting the cabinets and installing new fittings, hardware and a backsplash. Then a few years later the big game changer for the interior came when we updated their furnishings in the living room and family room, and remodeled their living room fireplace.
For more about Angela Todd Studios, click here: https://www.angelatoddstudios.com/
Eclectic Dining Room with Blue Walls Ideas and Designs
1
