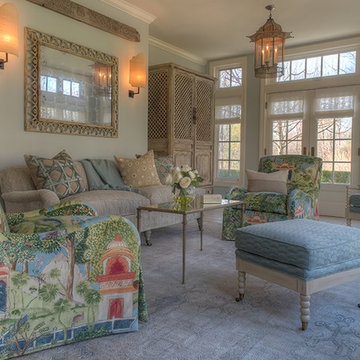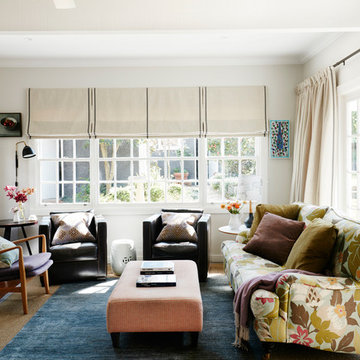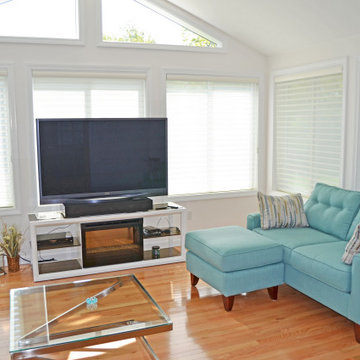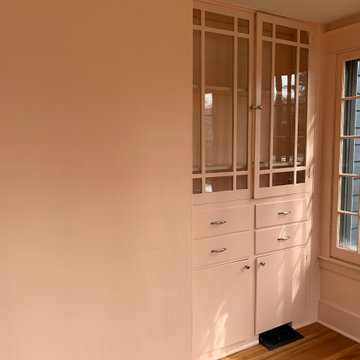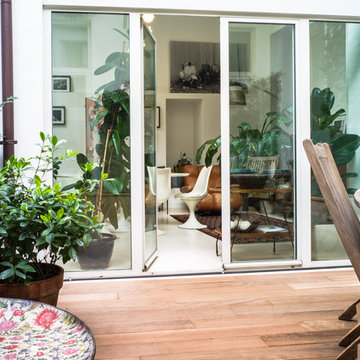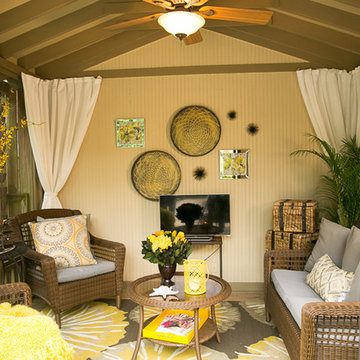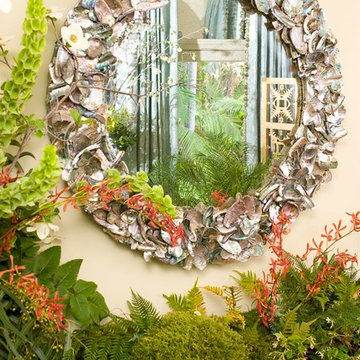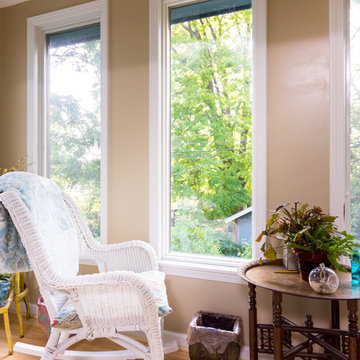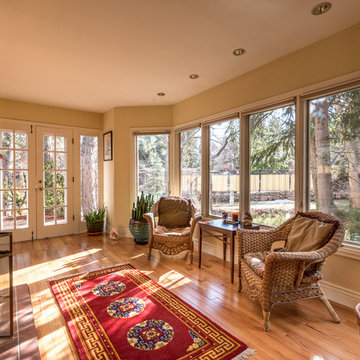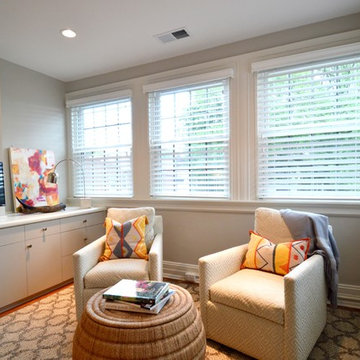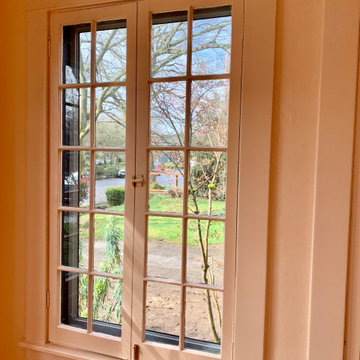Eclectic Conservatory with Light Hardwood Flooring Ideas and Designs
Refine by:
Budget
Sort by:Popular Today
21 - 40 of 58 photos
Item 1 of 3
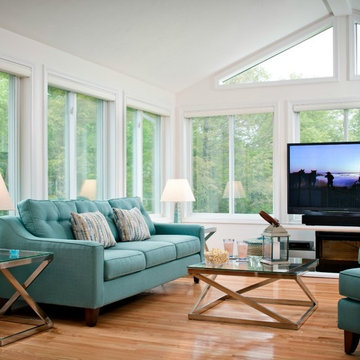
An open gable and large glass sliding windows make this custom sunroom inviting and open. This client opted to use their new sunroom as an extended living room, fully furnished with a large screen TV, comfy seating and all the trimmings.
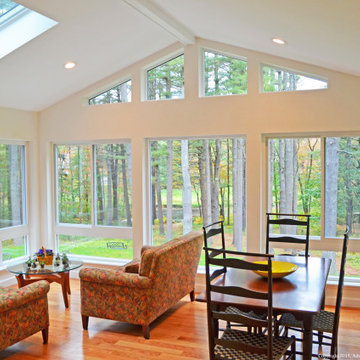
Sunrooms make a spectacular visual splash and a perfect gathering spot, yet they can be one of the most affordable rooms to construct. It’s an easy, budget-friendly way to add both natural light and value to your home. When it comes to designing a custom sunroom, our trained designers will visit your home, discuss your needs and wants and design a sunroom that’s perfect for you.
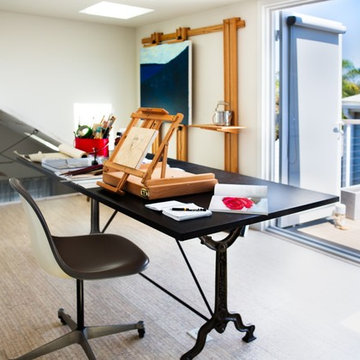
Cozy beach cottage with artists loft that is open and airy with eclectic styling and unique touches to create a creative space utilizing every nook and cranny for storage.
Photography by John Lennon
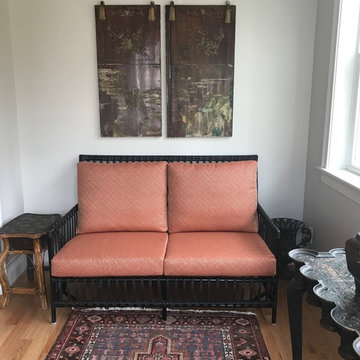
Small sun room off of the dining room.
A fun mix of antiques brought together with Ethan Allen's Vero Dunes loveseat in a custom tangerine print!
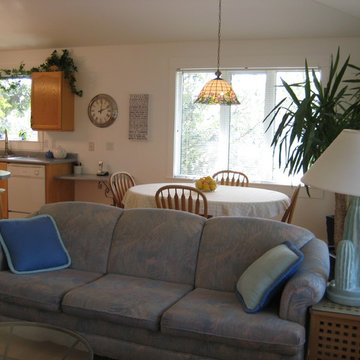
Glass Tiffany lamp.
The crazy lamp is an inheritance, a momento of my Grandma's humour.
Notice time on clock and angle of sun:passive solar design at work.
LaurieB
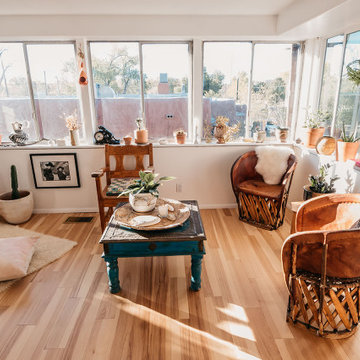
The loveliest sunroom. With Beautiful views, a warm welcoming presence and plants galore! Furniture pieces are vintage, mixed with some new pieces and lots of textured layers.
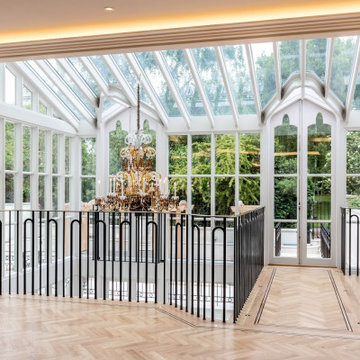
Architecture by PTP Architects; Interior Design by Gerald Moran Interiors; Works and Photographs by Rupert Cordle Town & Country
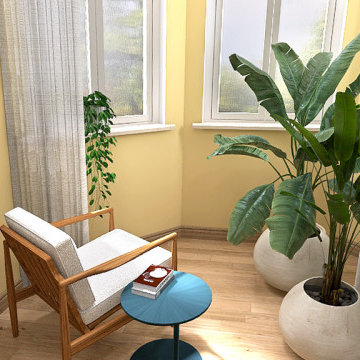
Vom Durchgangszimmer zum Loungezimmer
Ein ruhiges Beige und ein warmes Sonnengelb geben den Grundtenor im Raum. Doch wir wollten mehr als nur eine gewöhnliche Wandgestaltung – etwas Besonderes, Ausgefallenes sollte es sein. Unsere individuelle Raumgestaltung nach Kundenvorlieben erlaubte uns mutig zu werden: Wir entschieden uns für eine helle, freundliche gelbe Wandfarbe, die dem Raum Lebendigkeit verleiht.
Um das Ganze jedoch nicht überladen wirken zu lassen, neutralisierten wir dieses lebhafte Gelb mit natürlichen Beigetönen. Ein tiefes Blau setzt dabei beruhigende Akzente und schafft so einen ausgewogenen Kontrast.
Auch bei der Auswahl der Pflanzen haben wir besondere Sorgfalt walten lassen: Die bestehende Pflanzensammlung wurde zu einem harmonischen Ensemble zusammengestellt. Hierbei empfahlen wir zwei verschiedene Pflanzenkübel – um Ruhe in die strukturreichen Gewächse zu bringen und ihnen gleichzeitig genug Platz zur Entfaltung ihrer Natürlichkeit bieten können.
Diese Natürlichkeit spiegelt sich auch in den Möbeln wider: Helles Holz sorgt für eine authentische Atmosphäre und ruhige Stoffe laden zum Verweilen ein. Ein edles Rattangeflecht bringt abwechslungsreiche Struktur ins Spiel - genau wie unsere Gäste es erwarten dürfen!
Damit das Licht optimal zur Geltung kommt, wählten gläserne Leuchten diese tauchen den gesamtem Bereich des Loungeraums in ein helles und freundliches Ambiente. Hier können Sie entspannen, träumen und dem Klang von Schallplatten lauschen – Kraft tanken oder Zeit mit Freunden verbringen. Ein Raum zum Genießen und Erinnern.
Wir sind stolz darauf, aus einem ehemaligen Durchgangszimmer eine Lounge geschaffen zu haben - einen Ort der Ruhe und Inspiration für unsere Kunden.
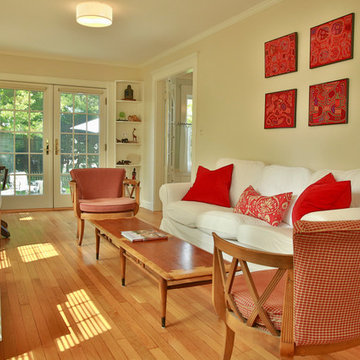
Previous space had heavy leather furniture, owner also had many accessories from travel. Walls and trim were painted to lighten room and ceiling fixtures were replaced. There were a number of Mola prints hung around the room, so we decided to take the 4 best and arrange as a cluster. This was then used as a jumping off point for the rest of the room. Chairs and coffee table were in storage, pillows were borrowed. Bookcases had been previously filled with collections which were edited for color and groupings based on region.
Eclectic Conservatory with Light Hardwood Flooring Ideas and Designs
2
