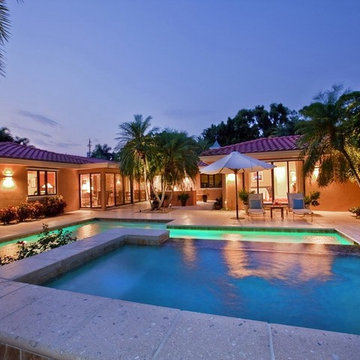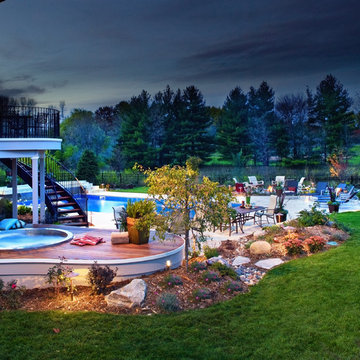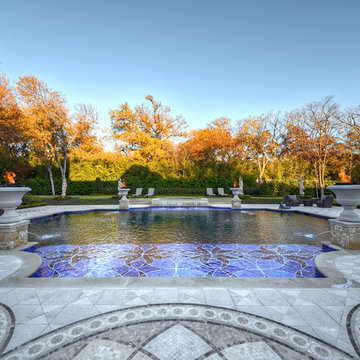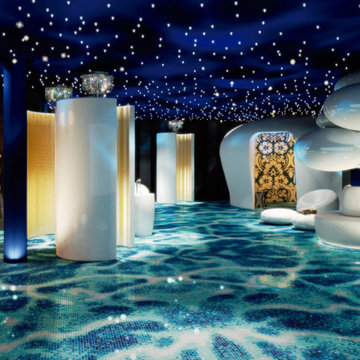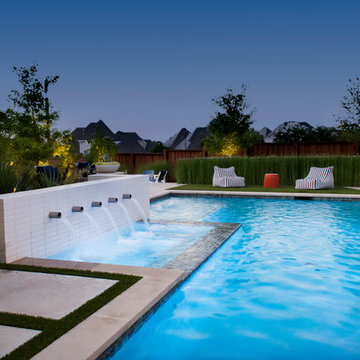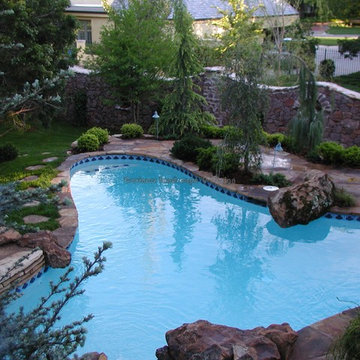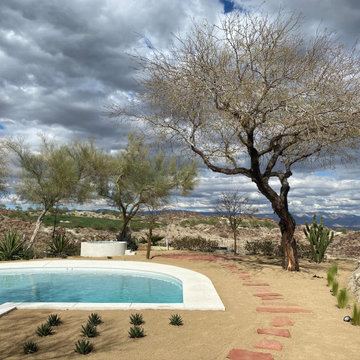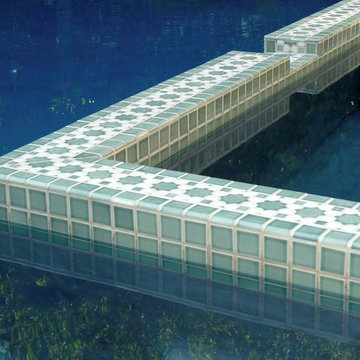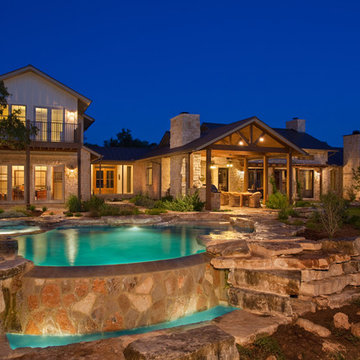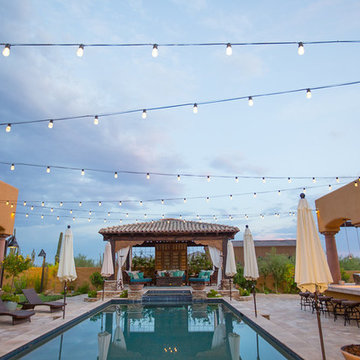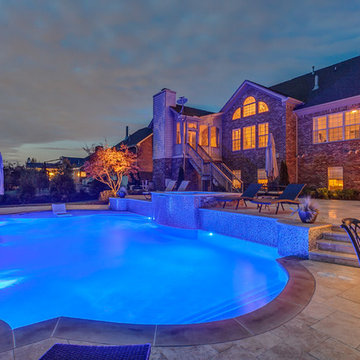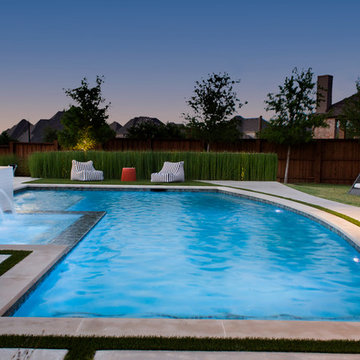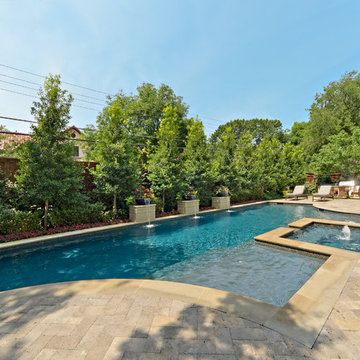Eclectic Blue Swimming Pool Ideas and Designs
Refine by:
Budget
Sort by:Popular Today
81 - 100 of 1,009 photos
Item 1 of 3
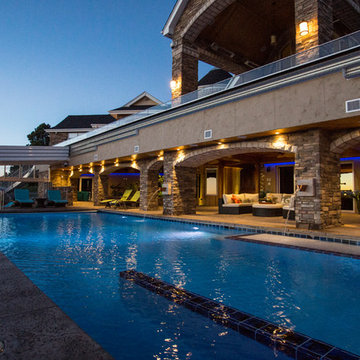
A swimming pool covered by a glazed retractable enclosure was added to this existing residence south-east of Parker, CO. A 3000 square foot deck is on the upper level reached by curving steel stairways on each end. The addition and the existing house received cultured stone veneer with limestone trim on the arches.
Robert R. Larsen, A.I.A. Photo
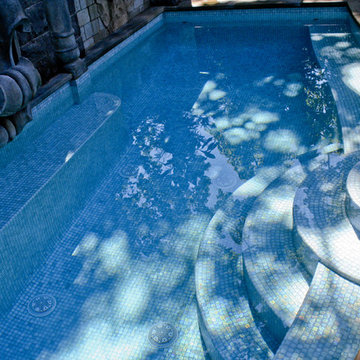
Iridescent glass tile shimmers beneath the surface of the small Ridgewood NJ swimming pool. The flawless glass tile finish offers durability and style, especially when the light shines down and reflects beautifully off the bottom of the NJ pool floor.
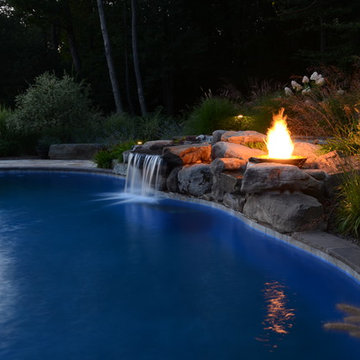
At the rear of the pool a waterfall and fire bowl act as a focal point. Behind the waterfall is a spa.
This project is located in Morris County, New Jersey. Harmony Design Group is a Landscape Architecture Design Firm based in Westfield, New Jersey with licensing in both New Jersey and New York. For more information, call us at (908) 264-4440.
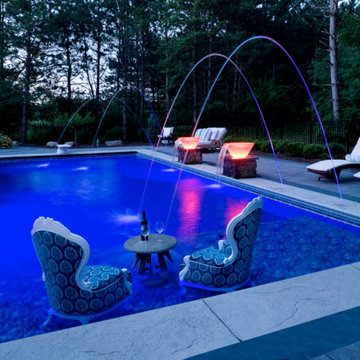
From dawn until dusk. At night, laminar jets combine with the colorful lighting and eclectic decor to transform this backyard landscape into an even more whimsical escape.
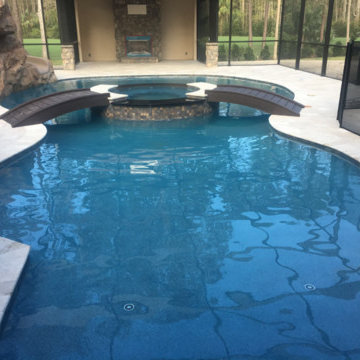
Beautiful pool with rock work, built in slide, spa and bridges to the spa. Enclosed in a screen room and also a baby gate.
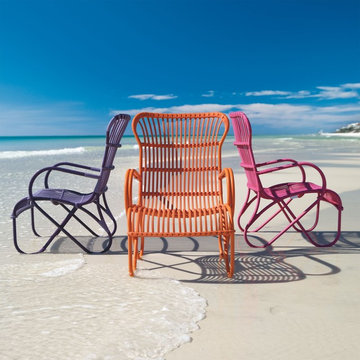
Enjoy your day in the sun, lounging in the deep, contoured seat and bold, colorful design of our modern and retro version of traditional rattan: the Rizza outdoor furniture collection. Each piece is made in the fashion of old-world rattan classics, but is crafted from all-weather aluminum that's sculpted and wrapped with colorful resin so it's made to live outdoors for seasons to come. Chair and loveseat are spacious and deep, ottoman is perfectly contoured for a full lounging experience, and the glass top and lower shelf of each table keep drinks and reading materials at arm's length. Select your favorite color and get ready for a stylish season of lounging on the porch or patio.
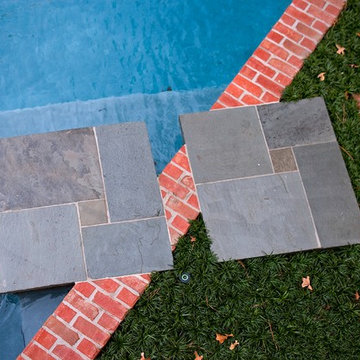
The Berry family of Houston, Texas hired us to do swimming pool renovation in their backyard. The pool was badly in need of repair. Its surface, plaster, tile, and coping all needed reworking. The Berry’s had finally decided it was time to do something about this, so they contacted us to inquire about swimming pool restoration. We told them that we could certainly repair the damaged elements. After we took a closer look at the pool, however, we realized that more was required here than a cosmetic solution to wear and tear.
Because of some serious design flaws, the aesthetic of the pool worked against surrounding landscape design. The rear portion of the pool was framed by architectural wall, and the water was surrounded by a brick and bluestone patio. The problem lay in the fact that the wall was too tall.
It created a sense of separation from the remainder of the yard, and it obscured the view of a beautiful arbor that had been built beneath the trees behind the pool. It also hosted a contemporary-style, sheer-descent waterfall fountain that looked too modern for a traditional lawn and garden design. Restoring this wall to its proper relationship with the landscape would turn out to be one of the key elements to our swimming pool renovations work.
We began by lowering the wall the wall so you could see the arbor and trees in the backyard more clearly. We also did away with the sheer-descent waterfall that clashed with surrounding backyard landscape design. We decided that a more traditional fountain would be more appropriate to the setting, and more aesthetically apropos if it complimented the brick and bluestone patio.
To create this façade, we had to reconstruct the wall with bluestone columns rising up through the brick. These columns matched the bluestone in the patio, and added a stately form to the otherwise plain brick wall. Each column rose slightly higher than the top of the wall and was capped at the top. Thermal-finish weirs crafted in a flame detail jutted from under the capstones and poured water into the pool below.
To draw greater emphasis to the pool itself as a body of water, we continued our swimming pool renovation with an expansion of the brick coping. This drew greater emphasis to the body of water within its form, and helps focus awareness on the tranquility created by the fountain. We also removed the outdated diving board and replaced it with a diving rock. This was safer and more attractive than the board.
We also extended the entire pool and patio another 15 feet toward the right. This made the entire area a more relaxed and sweeping expanse of hardscape. While doing so, we expanded the brick coping around the pool from 8 inches to 12 inches. Because the spa had a rather unique shape, we decided to replace the coping here with custom brink interlace style that would fit its irregular design.
Now that the swimming pool renovation itself was complete, we sought to extend the new sense of expansiveness into the rest of the yard. To accomplish this, we built a walkway out of bluestone stepping pads that ran across the surface of the water to the arbor on the other side of the fountain wall.
This unique pathway created invitation to the world of the trees beyond the water’s edge, and counterbalanced the focal point of the pool area with the arbor as a secondary point of interest. We built a terrace and a dining area here so people could remain here in comfort for as long as they liked without having to run back to the patio or dash inside the kitchen for food and drinks.
Eclectic Blue Swimming Pool Ideas and Designs
5
