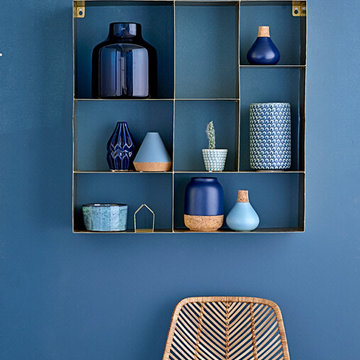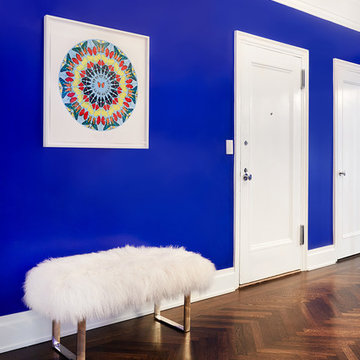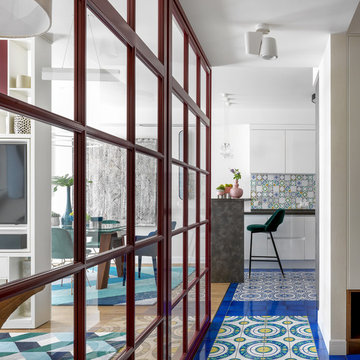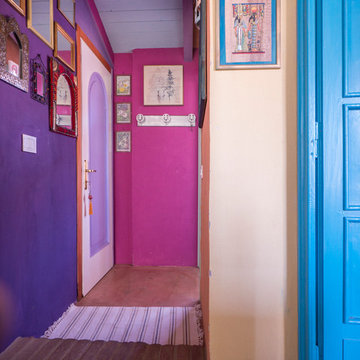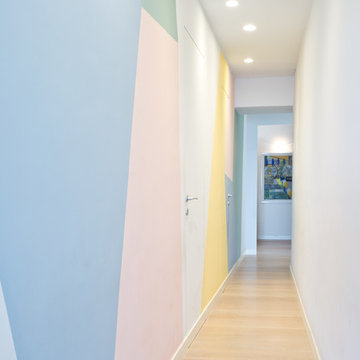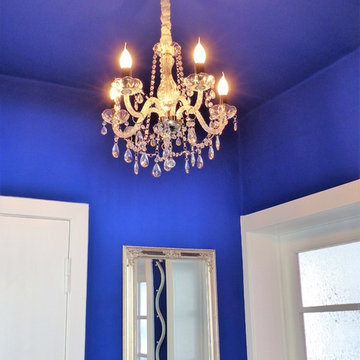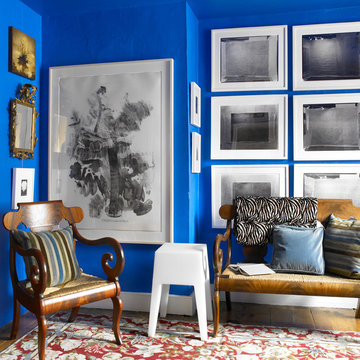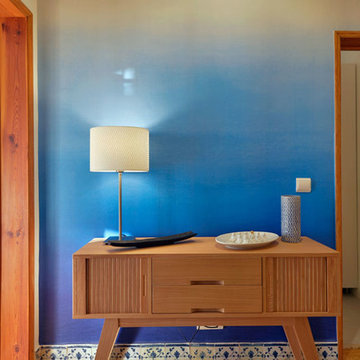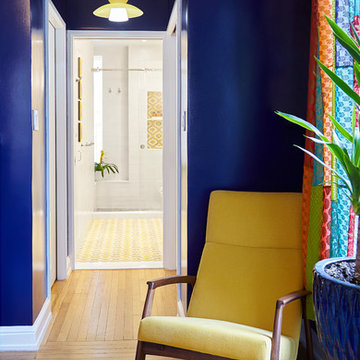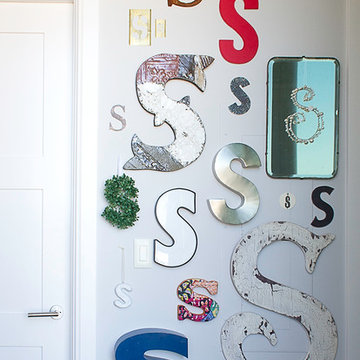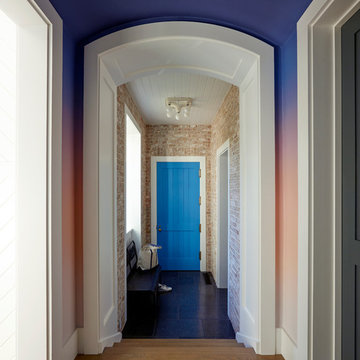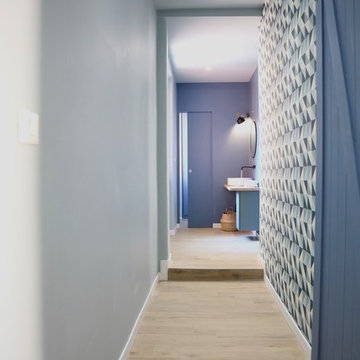Eclectic Blue Hallway Ideas and Designs
Refine by:
Budget
Sort by:Popular Today
21 - 40 of 157 photos
Item 1 of 3
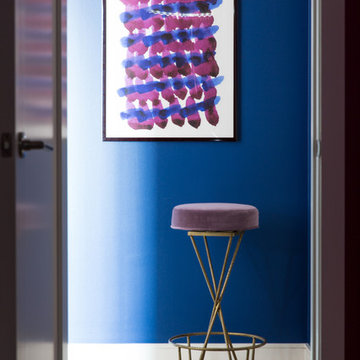
Bold colors and geometric patterns is what it's all about in this space as the client wanted a boutique hotel vibe with all the frills . A condo unit at the Seaholm towers in Austin is transformed from a plain modern-industrial aesthetic to a daring navy and magenta pad.
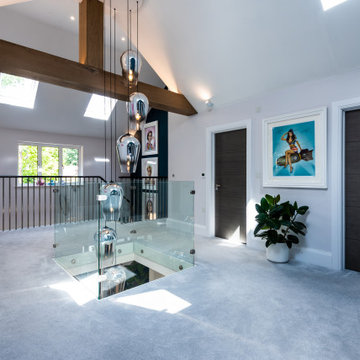
The first floor landing of this extended and remodelled home features vaulted ceilings with high level rooflights that bring in natural light that penetrates through to the ground floor through an opening in the floor, which features a central feature chandelier.
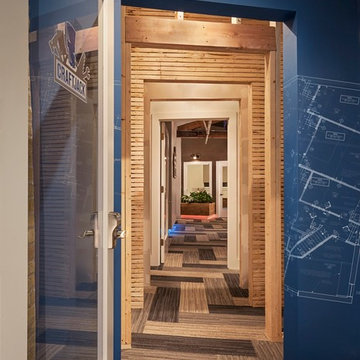
The entry sequence into the office passes through the phases of construction, starting with 'planning' (represented with the blueprint drawn on the walls), 'rough framing', 'lath', 'rough plaster' and finally passing a finished doorway. http://www.kipnisarch.com
Wayne Cable Photography ©2015
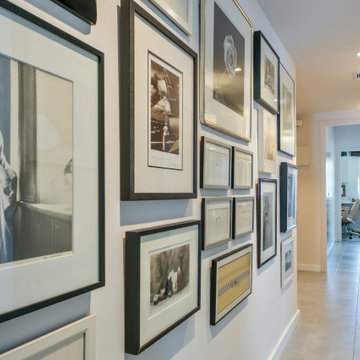
Continuando por el pasillo dejamos detrás de nosotros la cocina, y nos acercamos a la entrada de la suite y el living. Si miramos un momento hacia atrás contemplamos un precioso “collage”, ubicado en la pared del distribuidor frente a la entrada de la cocina, donde se exponen retratos y fotografías en blanco y negro, mezcladas con iconos y retazos de su vida.
Toda la escena está iluminada a través de luminarias técnicas instaladas en el techo, down lights modelo Dot Square Tilt de Arkos Light en 2700K, para crear ambientes cálidos pero luminosos.
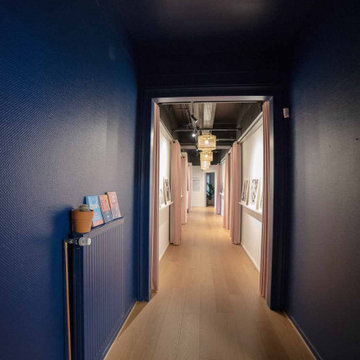
Aménagement de Izhak,
agence de communication nouvelle génération.
Restructuration et aménagement de ces anciens bureaux EDF, situés dans le quartier de la Robertsau, à Strasbourg. D’une surface d’environ 350 m2, nous avons scénographié les lieux pour donner aux espaces des ambiances différentes et offrir aux usagers un lieu répondant au mieux à leurs attentes.
Crédit Photo: Maria SAVA
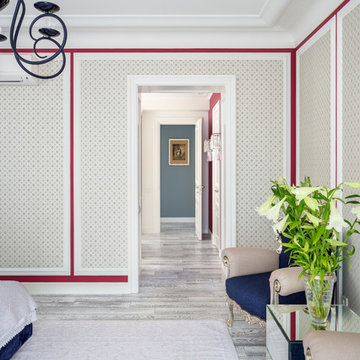
Вид из спальни в гардеробную для квартиры Ирины Салтыковой.
Архитекторы: Дмитрий Глушков, Фёдор Селенин; Фото: Антон Лихтарович
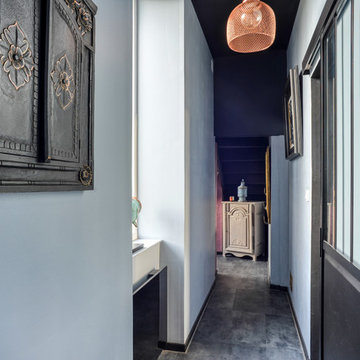
Couloir initialement entièrement en lambris vernis, y compris le plafond. Le lambris a été retiré, une fenêtre condamnée réutilisée, les murs ont été doublés de BA13 peint en gris bleuté, la porte qui donne dans la cuisine changée au profit d'une porte coulissante façon verrière en métal. Le sol en carrelage a été recouvert de dalles PVC auto plombantes façon béton ciré. Après avoir ôté le lambris au plafond, nous avons récupéré une hauteur sous plafond importante ce qui a permis de peindre le plafond et le dessous d'escalier en noir.
Meuble chiné
Photo: Séverine Richard (Meero)
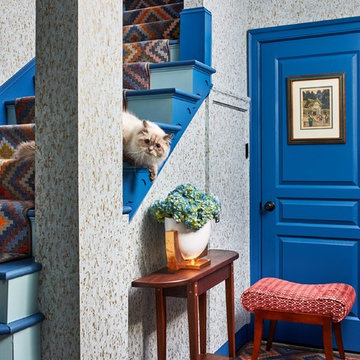
The clients wanted a comfortable home fun for entertaining, pet-friendly, and easy to maintain — soothing, yet exciting. Bold colors and fun accents bring this home to life!
Project designed by Boston interior design studio Dane Austin Design. They serve Boston, Cambridge, Hingham, Cohasset, Newton, Weston, Lexington, Concord, Dover, Andover, Gloucester, as well as surrounding areas.
For more about Dane Austin Design, click here: https://daneaustindesign.com/
To learn more about this project, click here:
https://daneaustindesign.com/logan-townhouse
Eclectic Blue Hallway Ideas and Designs
2
