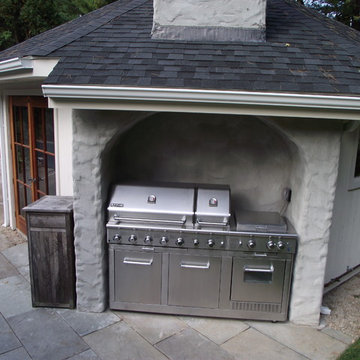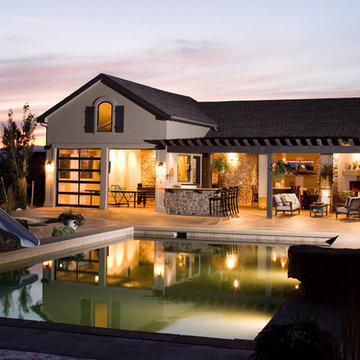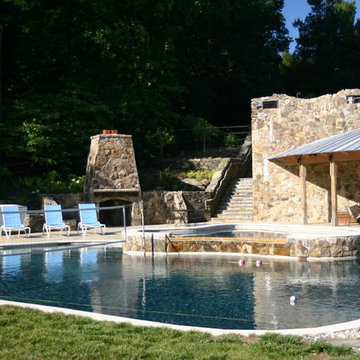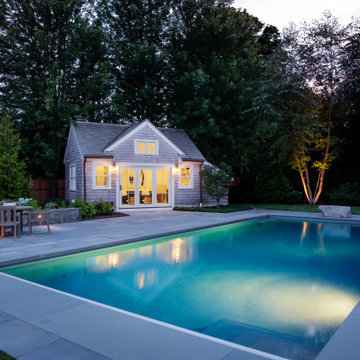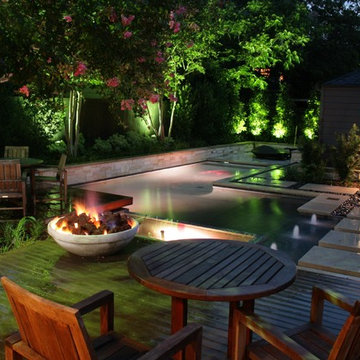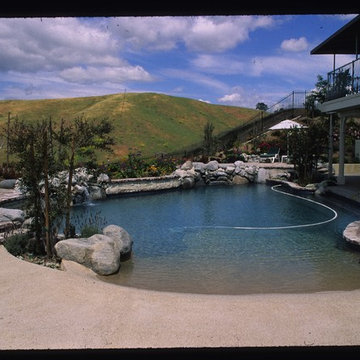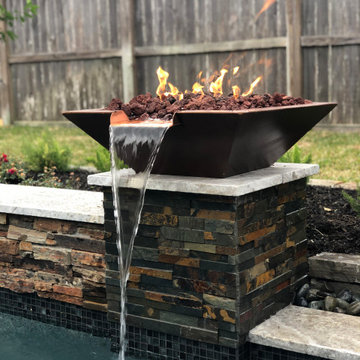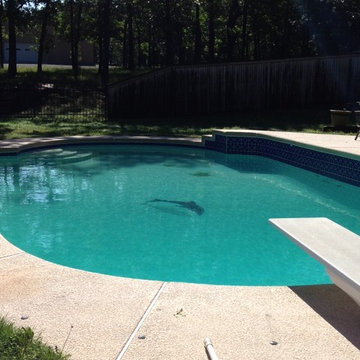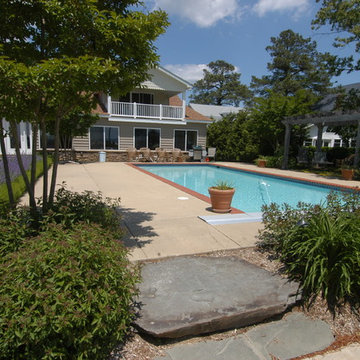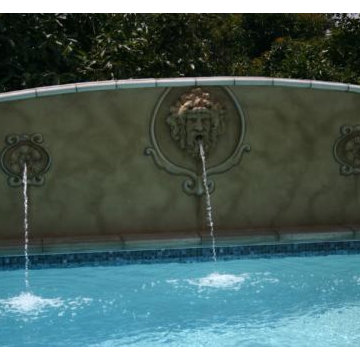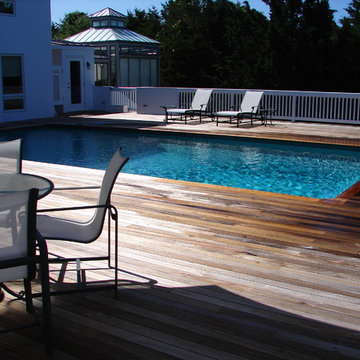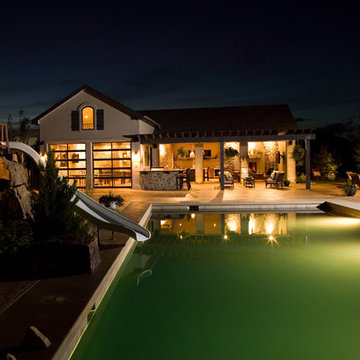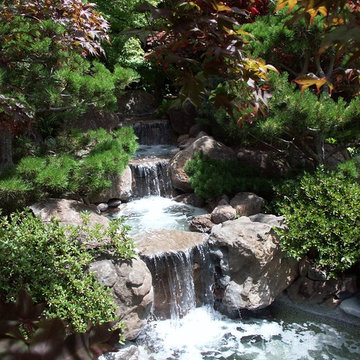Eclectic Black Swimming Pool Ideas and Designs
Refine by:
Budget
Sort by:Popular Today
81 - 100 of 437 photos
Item 1 of 3
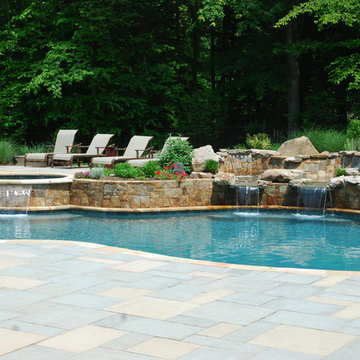
The client requested us to design a backyard for a very active family. The project includes a custom freeform
pool/spa/water features, and Techo-bloc Aberdeen paver pool deck, large pavilion/bar/stone fireplace/comfortable lounge area for viewing movies on the flat screen tv, and a bathroom hidden behind the fireplace. A gas fire pit, large Fiberon Ipe composite deck, outdoor lighting, irrigation, and landscaping complete the package.
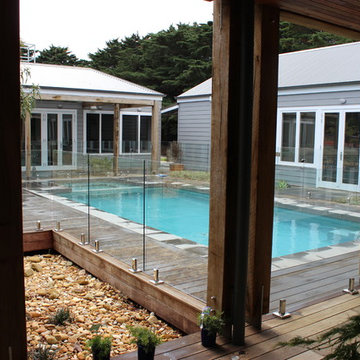
Pool and spa cut basalt coping fully tiled Weatherboard pool house with stone fireplace extensive timber decking and glass pool fencing large timber verandah posts
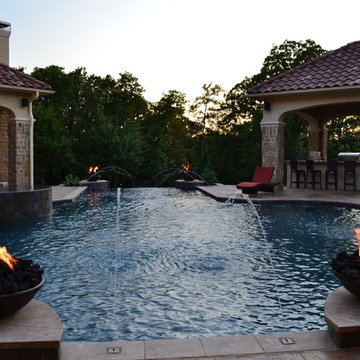
This Eclectic inspired home centers around the courtyard water feature. This feature was not designed to be subtle. Low profile focal points were required from views coming in all directions. The primary view from the entry provides a view down the center of Cannon jets and fire bowls over the vanishing edge. The reflective vanishing edge spa and led lights added to the visual accents. Floating steps connect the pool deck to the spa as well as floating pads cross the infinity two tiered basin. This allows minimal steps from cabana to porch terraces. The lower terrace captures the view as the water cascades down the copper spill edges. Pool barstools provide additional seating in the water adjacent to the cabana. Access was so difficult the pool shell was completed before the house foundation was started, The home changed owners at the framing stage and the selling point of this home was the courtyard water feature. Project designed by Mike Farley. Check out Mike's Reference Site at FarleyPoolDesigns.com
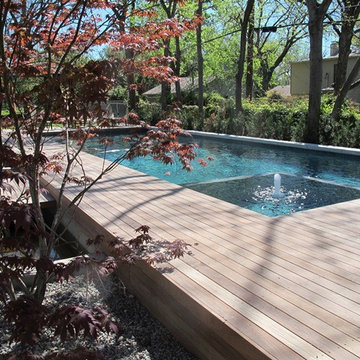
This back yard had over three feet of grade change, and only one place a 42' lap pool could go. The ipe deck begins at grade at the sunny end, and gradually gets taller as the ground drops away. It hides the pool shell and creates two entertaining and sunning spaces, connected by a runway for kids and dogs to burn off steam.
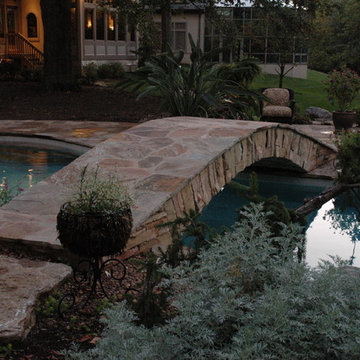
An expertly crafted bridge over the neck of the pool provides easier access to all areas of the new backyard.
Neal's Design Remodel
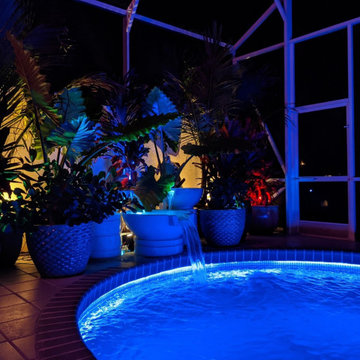
Philips Hue smart lights make sure the pool area instantly reflects the right atmosphere
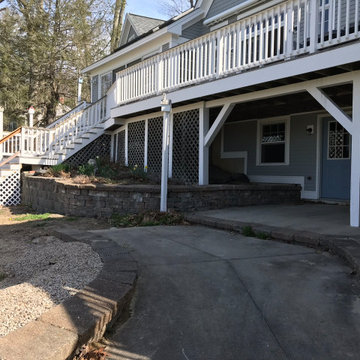
BEFORE SHOT: Soake Pool in a private backyard setting. Interesting and beautiful mix of materials and texture was used on wood deck and stone surround.
Eclectic Black Swimming Pool Ideas and Designs
5
