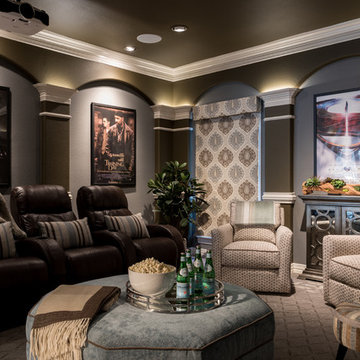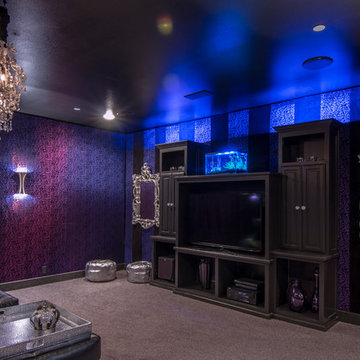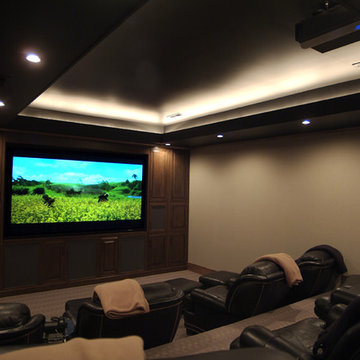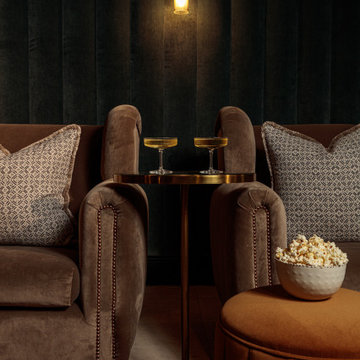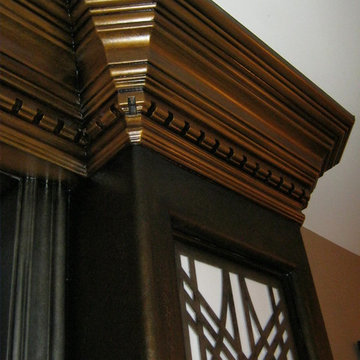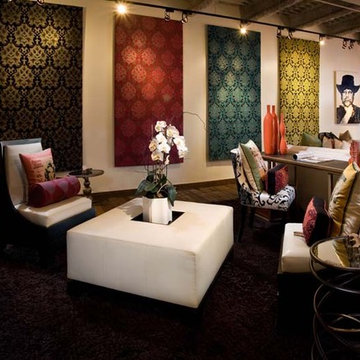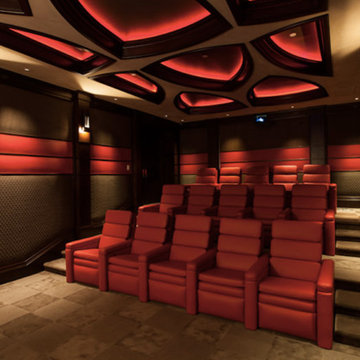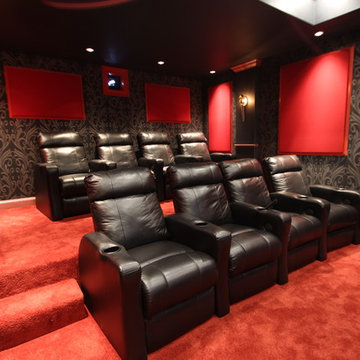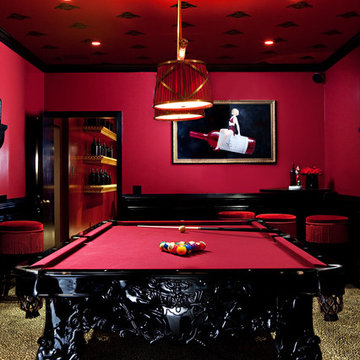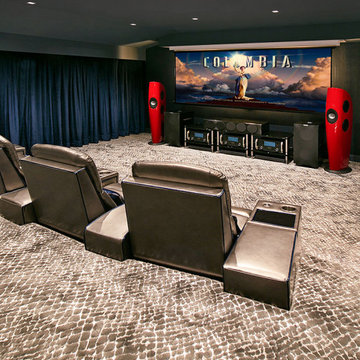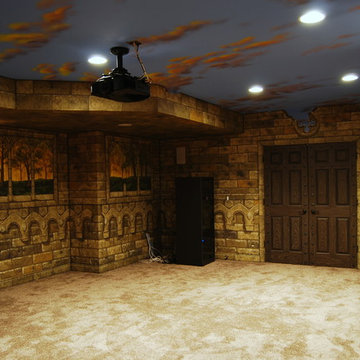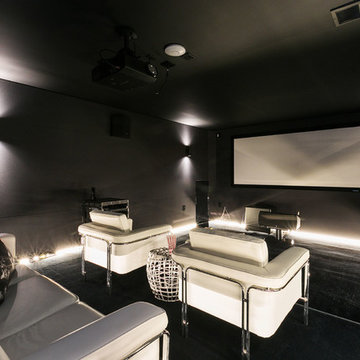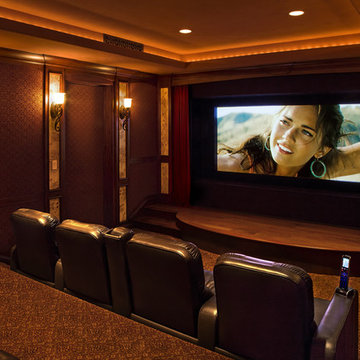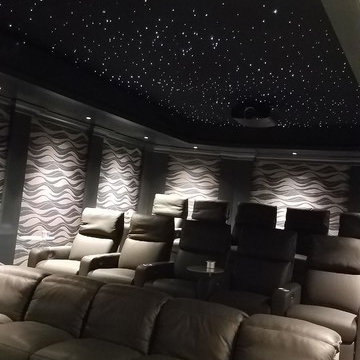Eclectic Black Home Cinema Room Ideas and Designs
Refine by:
Budget
Sort by:Popular Today
61 - 80 of 500 photos
Item 1 of 3
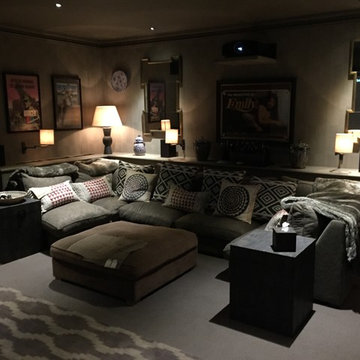
The owners of this incredible property are film lovers and keen gamers. A state of the art home cinema was installed with a discrete studio quality speaker system from M&K.
Film lovers may recognise the property from the film "The Madness of King George that was partially filmed here.
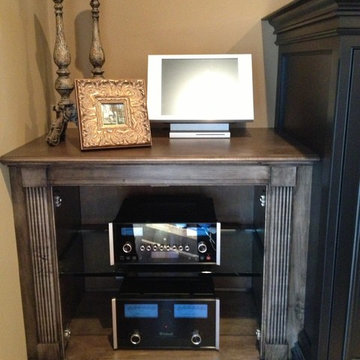
Custom design and cabinetry by Sarah Bernardy-Broman of Sarah Bernardy Design, LLC The custom doors are easily removed so that the client can showcase his hi-tech stereo equipment, and so she can hide them when desired. Images by Sarah Bernardy Design, LLC
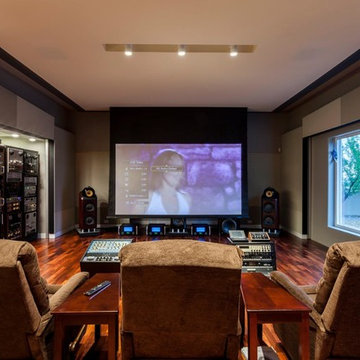
When the owner and engineer at High Fidelity Mastering in Albuquerque, NM began building his ultimate dream home-studio, he called on ListenUp to help.
The 1,260-square-foot facility was designed from the ground up as a dual use room - an audio mastering/restoration facility, and a 9.1.4 Dolby Atmos private theater. The building was constructed by General Contractor Tom Nelson of T-Squared Construction. All acoustic treatments were installed by Jeff Matasso of Specialty Acoustical Solutions out of Dallas, TX, using special acoustical materials and diffusor panels by pArtScience (another Russ Berger company).
The analog and digital mastering equipment is by Legendary Audio, TC Electronic, Manley and Weiss. The customer already owned two Bowers & Wilkins 800 Series floorstanding speakers, as well as a McIntosh preamp/processor and amps previously purchased from ListenUp. For this project we did all the wiring and installed an Epson LS10000 laser projector, a 135-inch Stewart Screen, a new B&W 800 D3 Series center channel and CCM 8.5 speakers for all the surround and overhead speakers, as well as motorized shades from HunterDouglas.
Photo Credit: Vicki Kerr
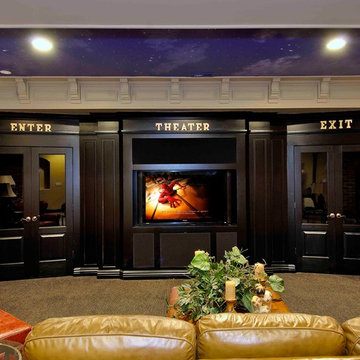
This is a media room in a basement that resembled a french cafe on a street. There are concrete raised platform floors to with cafe seating. The entire basement is stunning!! The media room was designed to look like you are walking into a theater. There is a custom painted ceiling with active star paint that activated with light and then glow when the lights are off. A full home automation system is installed and controls not only the media room, but lights, hvac, video and music.
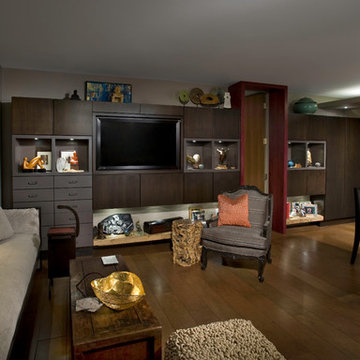
Warm and worldly, this living room features a harmonious blend of natural materials and textures. An open floor plan and subtle distinctions of function were created.
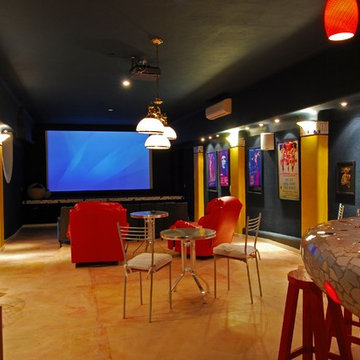
Villa Balboa is a 10,000 square foot oceanfront villa on the Pacific in Puerto Vallarta, Mexico. The design, general contracting and project management was done entirely by JEM4 design. We were responsible for everything from rough construction all the way to the custom furniture design. This is one of the most unique and creative villas in all of Mexico. The website for the home is www.villabalboa.com .
Eclectic Black Home Cinema Room Ideas and Designs
4
