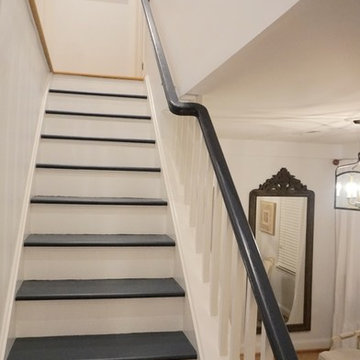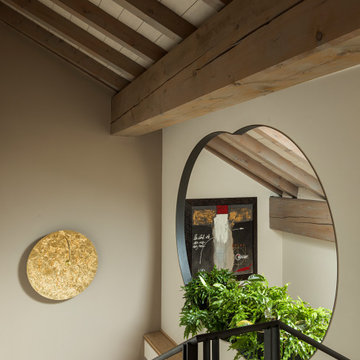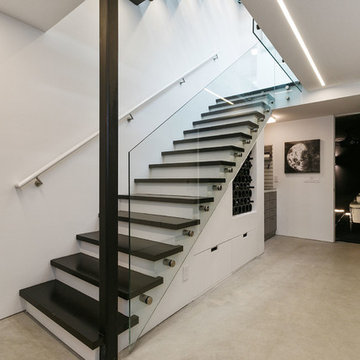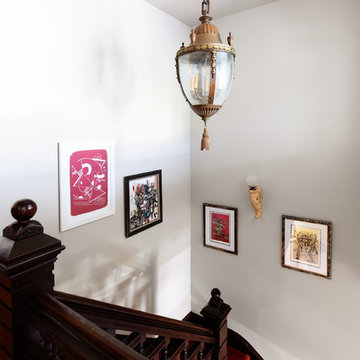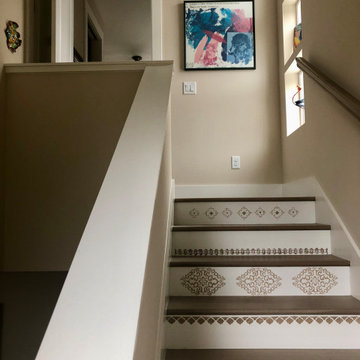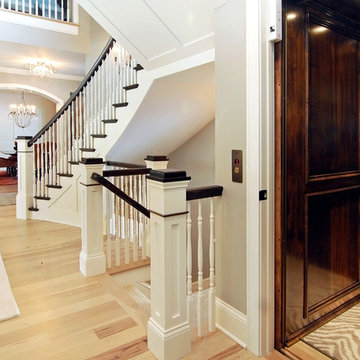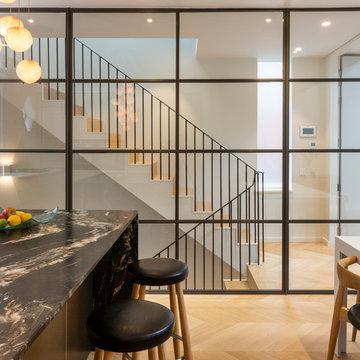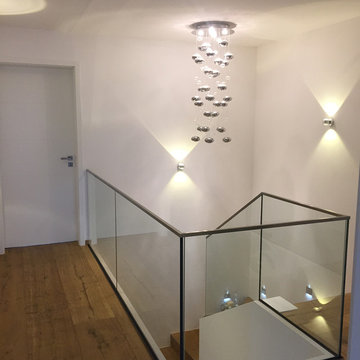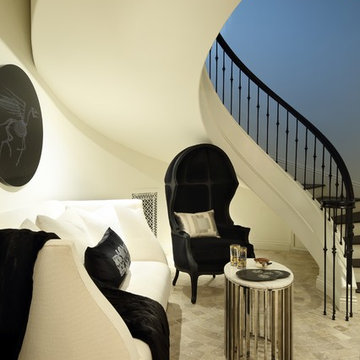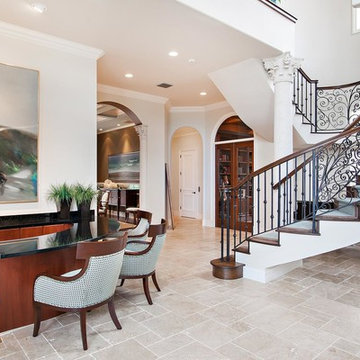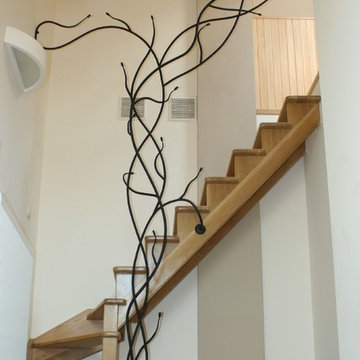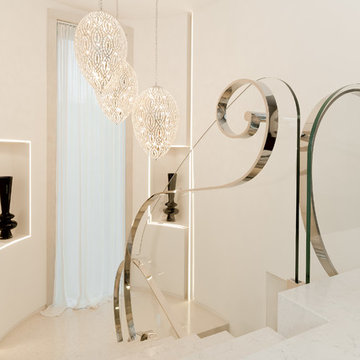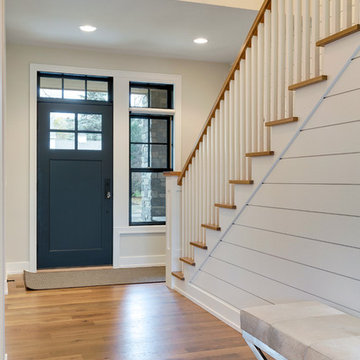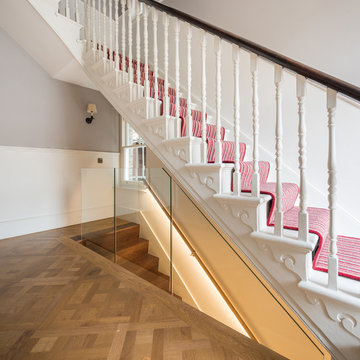Eclectic Beige Staircase Ideas and Designs
Refine by:
Budget
Sort by:Popular Today
121 - 140 of 568 photos
Item 1 of 3
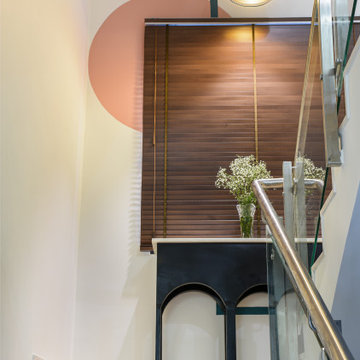
Its so sightly to just be walking up to another lever of your home and spotting your favourite flowers on the way.. We designed a beautiful, petite console table for this landing area, which the clients could use to accessories with pretty little curios and flowers. And to satiate their love for pop and quirk, the table was designed with a beautifully arched base, and of course with a generous helping of colors in the backdrop.
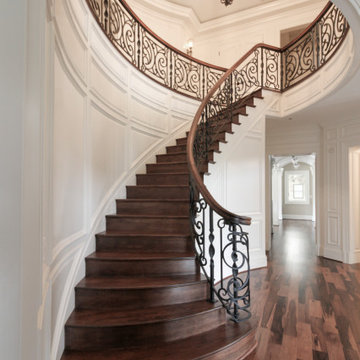
We had the wonderful opportunity to design and manufacture this exquisite circular staircase in one of the Nations Capital's most sought after neighborhoods; hand-forged railing panels exude character and beauty and elevate the décor of this home to a new height, and pecan railing, risers and treads combine seamlessly with the beautiful hardwood flooring throughout the house.CSC 1976-2020 © Century Stair Company ® All rights reserved.
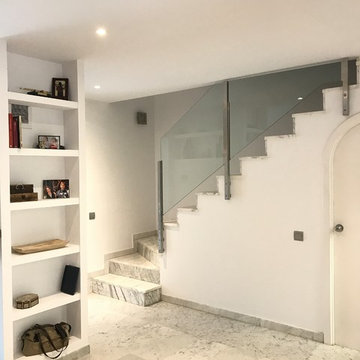
Vista del mueble nuevo en pladur, del lado del salón la chimenea, del lado de la cocina, los estantes de pladur, al fondo a la derecha la nueva barandilla de la escalera
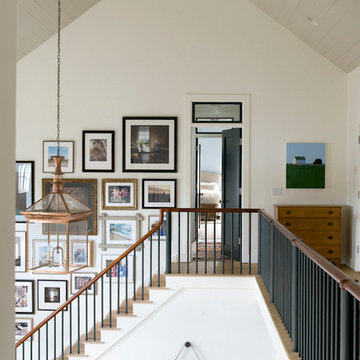
Shown is our large copper lantern which is hand crafted on our workshop. This lantern was custom scaled to a slightly larger size to better scale to the space.
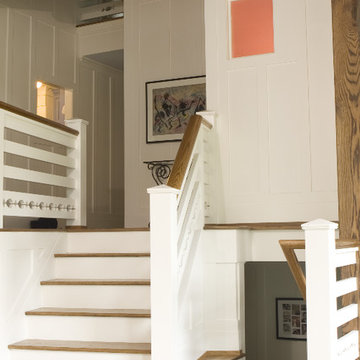
THE RED GLOW OF THE POWDER ROOM shows through electrified privacy glass that automatically becomes opaque when an occupant closes the door.
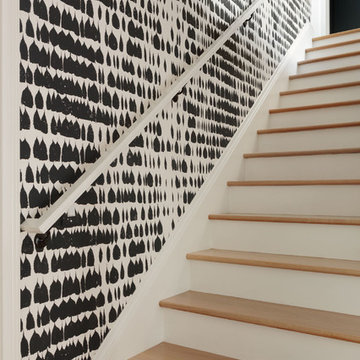
This whole house remodel, designed by Lynne Parker and built by H&H, turned an average ranch house in Portland’s Council Crest neighborhood into a magazine-worthy designer’s haven (see the August/September 2014 issue of GRAY magazine). H&H reconfigured the master suite, originally two bathrooms and two bedrooms, into one master bedroom, a luxurious master bath, and two walk-in closets. The team also reconfigured the basement area to include two bedrooms, a bathroom, and a laundry room. The remodeled kitchen opens the space up and connects it to the living room.
Eclectic Beige Staircase Ideas and Designs
7
