Eclectic Bathroom with Stone Tiles Ideas and Designs
Refine by:
Budget
Sort by:Popular Today
1 - 20 of 760 photos
Item 1 of 3

Towel Storage Niche: Towel storage made of Macassar Ebony veneer cabinetry with glass shelves. Wall covering by Larsen Fabrics purchased at Cowtan & Tout, San Francisco
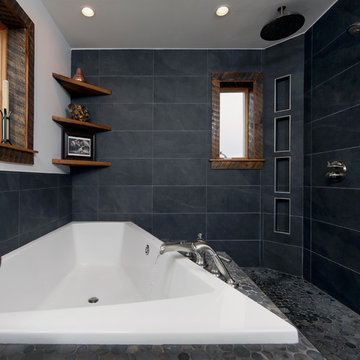
This dark and eclectic master bath combines reclaimed wood, large format tile, and mixed round tile with an asymmetrical tub to create a hideaway that you can immerse yourself in. Combined rainfall and hand shower with recessed shower niches provide many showering options, while the wet area is open to the large tub with additional hand shower and waterfall spout. A stunning eclectic light fixture provides whimsy and an air of the world traveler to the space.
jay@onsitestudios.com

Entertaining in a bathroom never looked so good. Probably a thought that never crossed your mind, but a space as unique as this can do just that. The fusion of so many elements: an open concept shower, freestanding tub, washer/dryer organization, toilet room and urinal created an exciting spacial plan. Ultimately, the freestanding tub creates the first vantage point. This breathtaking view creates a calming effect and each angle pivoting off this point exceeds the next. Following the open concept shower, is the washer/dryer and storage closets which double as decor, incorporating mirror into their doors. The double vanity stands in front of a textured wood plank tile laid horizontally establishing a modern backdrop. Lastly, a rustic barn door separates a toilet and a urinal, an uncharacteristic residential choice that pairs well with beer, wings, and hockey.
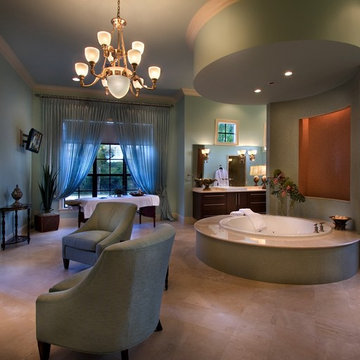
Master Bath. Custom home by Konkol Custom Homes and Renovations. Photography by Michael Lowry
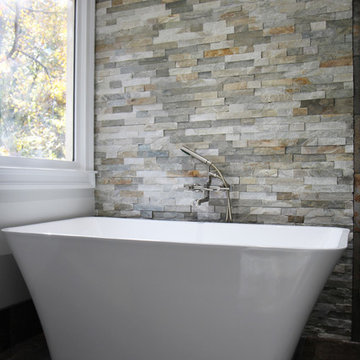
Porcelain and Slate bathroom with white freestanding tub, green vanity with counter top tower, absolute black leathered granite, hidden drain with curbless entry, frameless glass panel, quartzite accent wall, wall mounted tub filler.
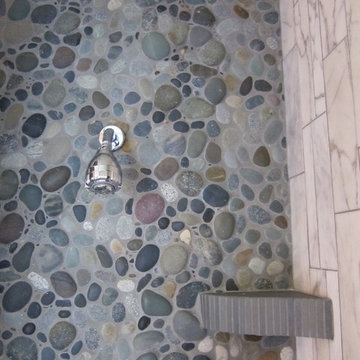
The shower wall was laid with a combination of netted river rock on one foot sheets and a selection of colorful stones. the contrasting wall was a marble tile and pieces of slate matching the counter were used for the shower ledge.
Carolyn Robbins
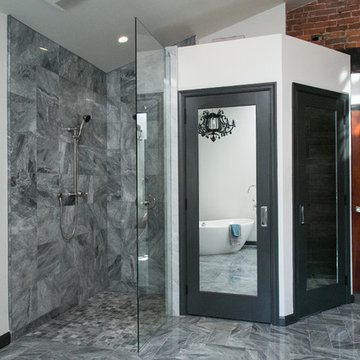
Entertaining in a bathroom never looked so good. Probably a thought that never crossed your mind, but a space as unique as this can do just that. The fusion of so many elements: an open concept shower, freestanding tub, washer/dryer organization, toilet room and urinal created an exciting spacial plan. Ultimately, the freestanding tub creates the first vantage point. This breathtaking view creates a calming effect and each angle pivoting off this point exceeds the next. Following the open concept shower, is the washer/dryer and storage closets which double as decor, incorporating mirror into their doors. The double vanity stands in front of a textured wood plank tile laid horizontally establishing a modern backdrop. Lastly, a rustic barn door separates a toilet and a urinal, an uncharacteristic residential choice that pairs well with beer, wings, and hockey.
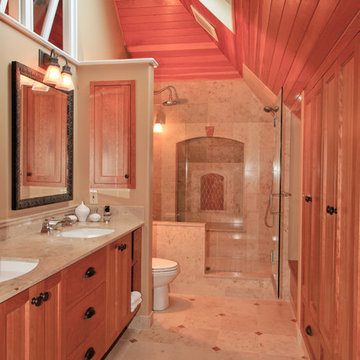
View of master bath shows built-in storage below eaves. Venting skylight and high windows bring borrowed light into stairwell and dressing area. Shower is on far wall, and includes a limestone niche with bench. David Whelan photo
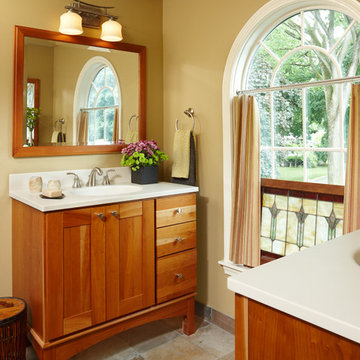
A beautiful arch top window is the focal point in this added master bathroom with his and hers vanities. The natural cherry Dynasty bathroom furniture pares perfectly with the slate floor and walk-in shower for a light, bright and, carefree space.
Beth Singer Photography
Eclectic Bathroom with Stone Tiles Ideas and Designs
1
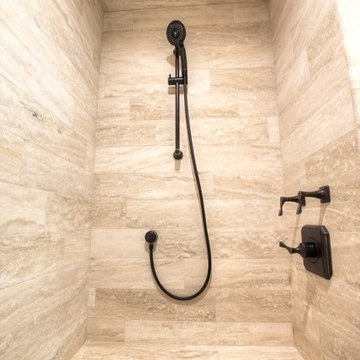
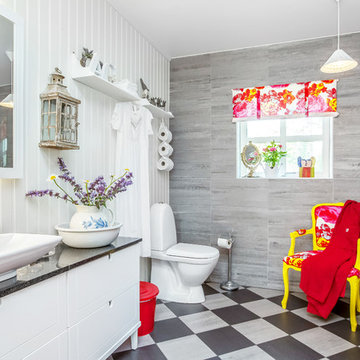
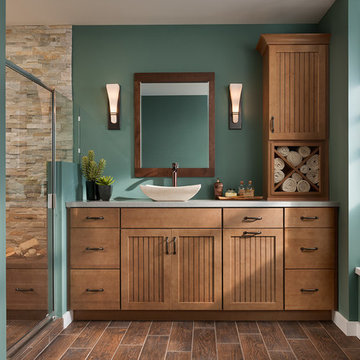
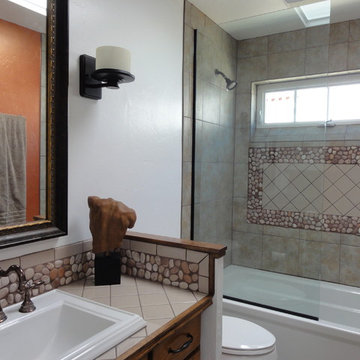
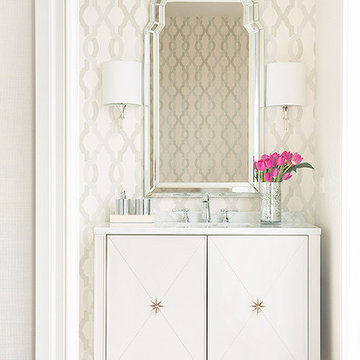
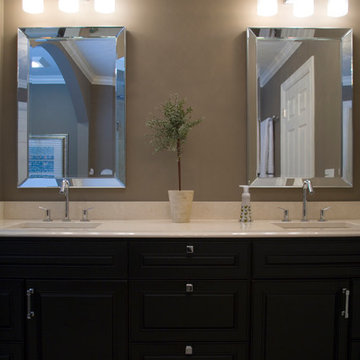
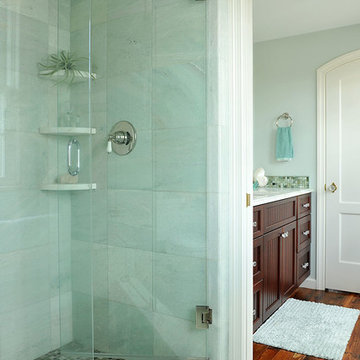
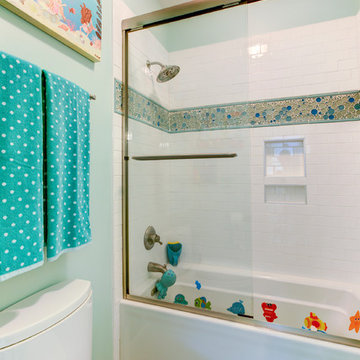
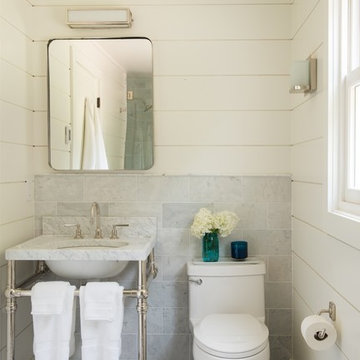
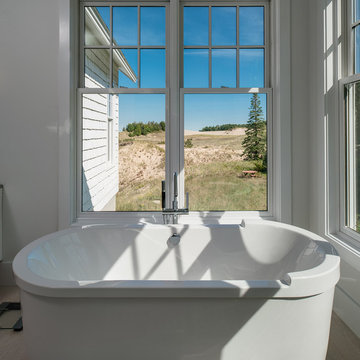
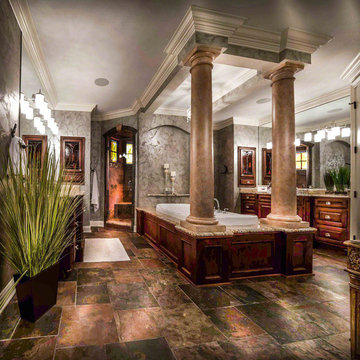

 Shelves and shelving units, like ladder shelves, will give you extra space without taking up too much floor space. Also look for wire, wicker or fabric baskets, large and small, to store items under or next to the sink, or even on the wall.
Shelves and shelving units, like ladder shelves, will give you extra space without taking up too much floor space. Also look for wire, wicker or fabric baskets, large and small, to store items under or next to the sink, or even on the wall.  The sink, the mirror, shower and/or bath are the places where you might want the clearest and strongest light. You can use these if you want it to be bright and clear. Otherwise, you might want to look at some soft, ambient lighting in the form of chandeliers, short pendants or wall lamps. You could use accent lighting around your eclectic bath in the form to create a tranquil, spa feel, as well.
The sink, the mirror, shower and/or bath are the places where you might want the clearest and strongest light. You can use these if you want it to be bright and clear. Otherwise, you might want to look at some soft, ambient lighting in the form of chandeliers, short pendants or wall lamps. You could use accent lighting around your eclectic bath in the form to create a tranquil, spa feel, as well. 