Eclectic Bathroom with Grey Tiles Ideas and Designs
Refine by:
Budget
Sort by:Popular Today
81 - 100 of 1,592 photos
Item 1 of 3
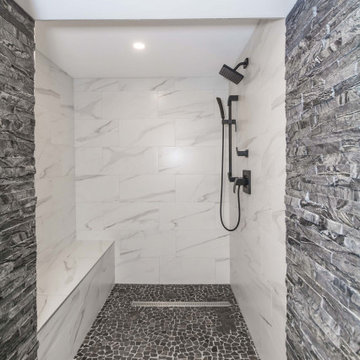
A spa like entry welcomes you to this oversized walk in shower. The river stone entrance meets the marble tile to create the perfect boundary between dry and wet space. Pebble like flooring adds a natural element to the space. Black fixtures tie everything together seamlessly.
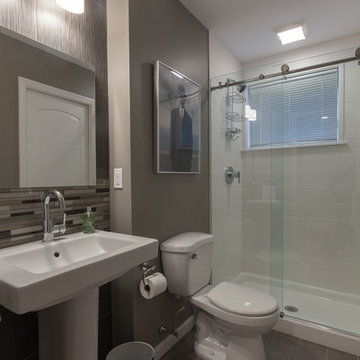
In the hall bath, small space comes with big style. Metallic accents, glass details and chrome finishes add just the right amount of reflective surface to bounce light around the room and bring a cool and collected confidence to this guest bath.
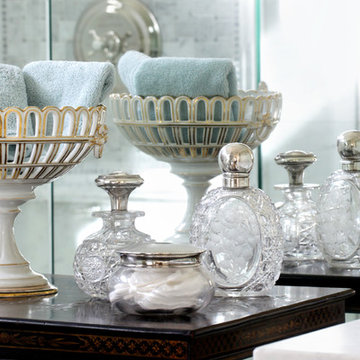
Detail of guest bathroom with antique cabinet and antique perfume bottles
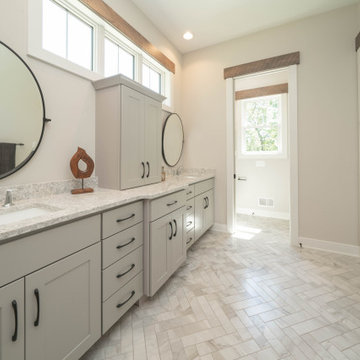
Eclectic Design displayed in this modern ranch layout. Wooden headers over doors and windows was the design hightlight from the start, and other design elements were put in place to compliment it.
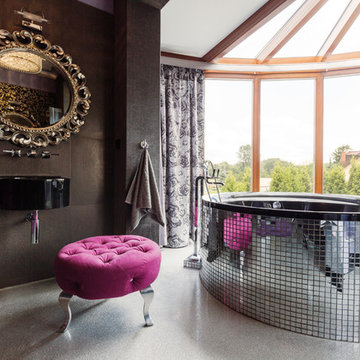
All it takes to feel like a star is stepping into this glamorous and spacious Hollywood Regency bathroom. The round jacuzzi bathtub is adorned with mirror mosaic tile, and placed alongside is a vibrant fuchsia velvet tufted ottoman, clearly meant for those who love the statement of luxury. Everything in this room speaks of distinction and class. From the bold dark walls, to the large ornate mirror, to the mirrored cabinets. Here, everything sparkles.
NS Designs, Pasadena, CA
http://nsdesignsonline.com
626-491-9411
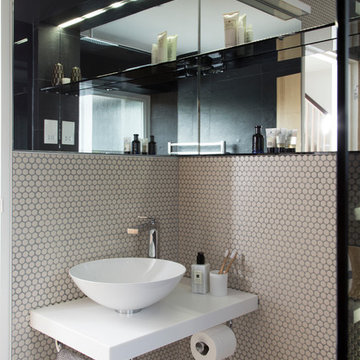
Mirrors across two walls create reflections that visually expand the space. Distinctive tiles add character and a composite stone worktop (50mm thick) with a deck mounted basin, lends itself as a space saver, with a towel rail and toiler roll holder.
Photo credit: David Giles
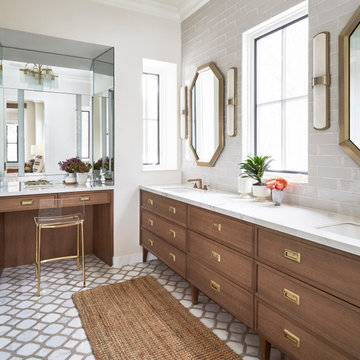
KitchenLab Interiors’ first, entirely new construction project in collaboration with GTH architects who designed the residence. KLI was responsible for all interior finishes, fixtures, furnishings, and design including the stairs, casework, interior doors, moldings and millwork. KLI also worked with the client on selecting the roof, exterior stucco and paint colors, stone, windows, and doors. The homeowners had purchased the existing home on a lakefront lot of the Valley Lo community in Glenview, thinking that it would be a gut renovation, but when they discovered a host of issues including mold, they decided to tear it down and start from scratch. The minute you look out the living room windows, you feel as though you're on a lakeside vacation in Wisconsin or Michigan. We wanted to help the homeowners achieve this feeling throughout the house - merging the causal vibe of a vacation home with the elegance desired for a primary residence. This project is unique and personal in many ways - Rebekah and the homeowner, Lorie, had grown up together in a small suburb of Columbus, Ohio. Lorie had been Rebekah's babysitter and was like an older sister growing up. They were both heavily influenced by the style of the late 70's and early 80's boho/hippy meets disco and 80's glam, and both credit their moms for an early interest in anything related to art, design, and style. One of the biggest challenges of doing a new construction project is that it takes so much longer to plan and execute and by the time tile and lighting is installed, you might be bored by the selections of feel like you've seen them everywhere already. “I really tried to pull myself, our team and the client away from the echo-chamber of Pinterest and Instagram. We fell in love with counter stools 3 years ago that I couldn't bring myself to pull the trigger on, thank god, because then they started showing up literally everywhere", Rebekah recalls. Lots of one of a kind vintage rugs and furnishings make the home feel less brand-spanking new. The best projects come from a team slightly outside their comfort zone. One of the funniest things Lorie says to Rebekah, "I gave you everything you wanted", which is pretty hilarious coming from a client to a designer.
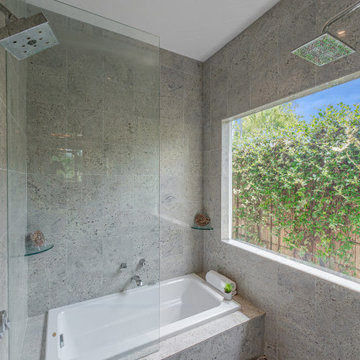
The shower is equipped with dual heads and huge window- this design adds to that resort style feeling. Lot's of light!
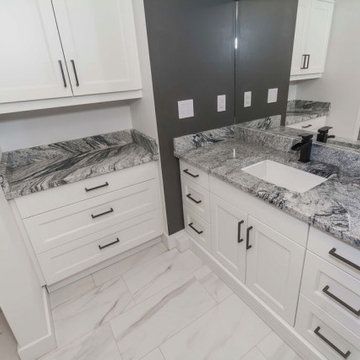
A unique design adds as much counter and storage space as possible to this ensuite. A built in vanity plus a separate smaller counter top adds display space with 9 drawers and a cabinet below, as well as one cabinet above. A black faucet and cabinet/drawer pulls work perfectly with the dark gray accent wall and the black in the granite as well.
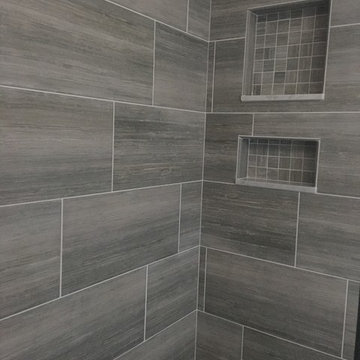
The ceiling was painted a copper color to bring the tall ceiling down and cozy up this small half bathroom.
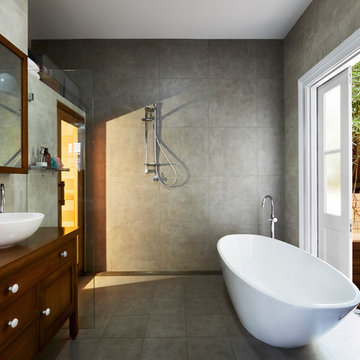
Custom shaving cabinet and vanity: Quality in Wood
Sauna: Ukkosaunas
Design: INSIDESIGN
Photo: Joshua Witheford
Eclectic Bathroom with Grey Tiles Ideas and Designs
5
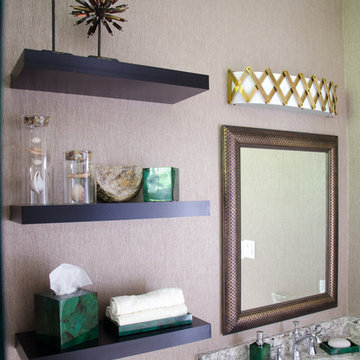

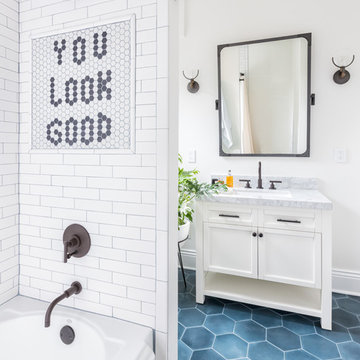
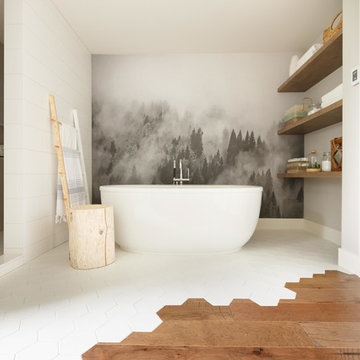
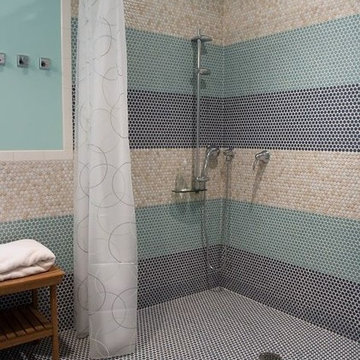
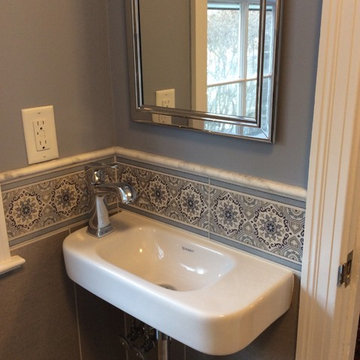
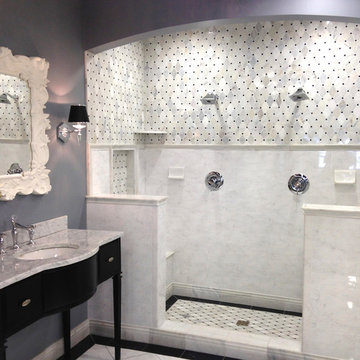
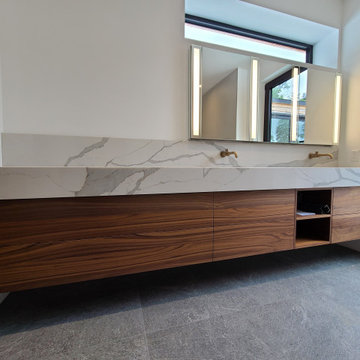
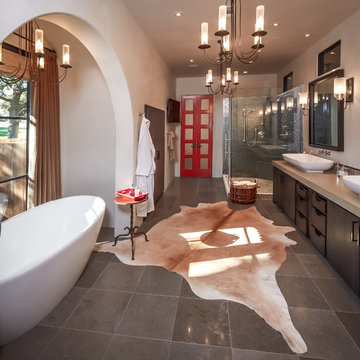

 Shelves and shelving units, like ladder shelves, will give you extra space without taking up too much floor space. Also look for wire, wicker or fabric baskets, large and small, to store items under or next to the sink, or even on the wall.
Shelves and shelving units, like ladder shelves, will give you extra space without taking up too much floor space. Also look for wire, wicker or fabric baskets, large and small, to store items under or next to the sink, or even on the wall.  The sink, the mirror, shower and/or bath are the places where you might want the clearest and strongest light. You can use these if you want it to be bright and clear. Otherwise, you might want to look at some soft, ambient lighting in the form of chandeliers, short pendants or wall lamps. You could use accent lighting around your eclectic bath in the form to create a tranquil, spa feel, as well.
The sink, the mirror, shower and/or bath are the places where you might want the clearest and strongest light. You can use these if you want it to be bright and clear. Otherwise, you might want to look at some soft, ambient lighting in the form of chandeliers, short pendants or wall lamps. You could use accent lighting around your eclectic bath in the form to create a tranquil, spa feel, as well. 