Eclectic Bathroom with Engineered Stone Worktops Ideas and Designs
Refine by:
Budget
Sort by:Popular Today
181 - 200 of 2,254 photos
Item 1 of 3
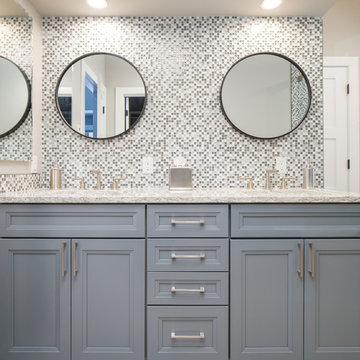
Manufacturer: KraftMaid Vantage
Wood Species: Maple
Finish: Lagoon
Countertop: Cambria Berwyn
Photo Credit: Joe Kusumoto
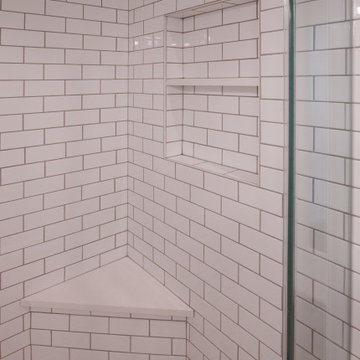
As the white subway tile is continuous throughout the space, the designer felt strongly about keeping its form while also adhering to the functionality of the shower space. Instead of breaking the continuation, the subway tile, recesses and extrudes, providing the shower with shelving for soap, shampoo, and conditioner, as well as seating, all while keeping a unified and non imposing materiality.
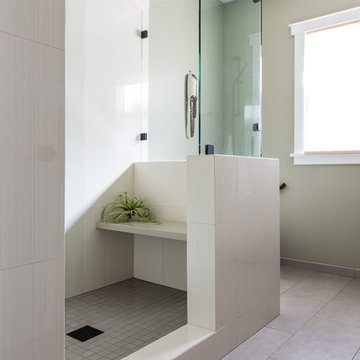
Modern Kids Bathroom. Porcelain Tiles, glass tile accents, Modern Black Hardware, Rustic Wood, Cesarstone. James Hall Photography
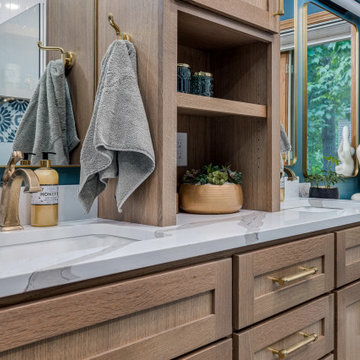
In addition to their laundry, mudroom, and powder bath, we also remodeled the owner's suite.
We "borrowed" space from their long bedroom to add a second closet. We created a new layout for the bathroom to include a private toilet room (with unexpected wallpaper), larger shower, bold paint color, and a soaking tub.
They had also asked for a steam shower and sauna... but being the dream killers we are we had to scale back. Don't worry, we are doing those elements in their upcoming basement remodel.
We had custom designed cabinetry with Pro Design using rifted white oak for the vanity and the floating shelves over the freestanding tub.
We also made sure to incorporate a bench, oversized niche, and hand held shower fixture...all must have for the clients.
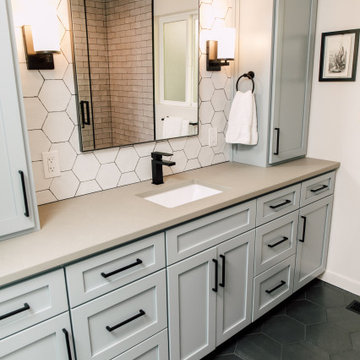
This hall bath needed an update. We went from old and dark to light and bright. Carrying some of the kitchen tile, using the same blue but in a lighter shade for the cabinets and the same quartz countertop in the bathroom gave it a cohesive look.
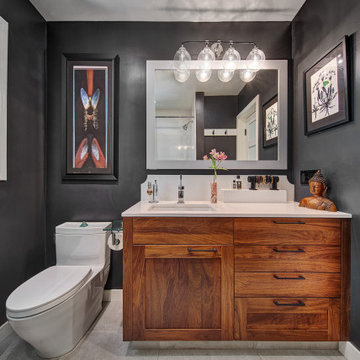
This kitchen proves small East sac bungalows can have high function and all the storage of a larger kitchen. A large peninsula overlooks the dining and living room for an open concept. A lower countertop areas gives prep surface for baking and use of small appliances. Geometric hexite tiles by fireclay are finished with pale blue grout, which complements the upper cabinets. The same hexite pattern was recreated by a local artist on the refrigerator panes. A textured striped linen fabric by Ralph Lauren was selected for the interior clerestory windows of the wall cabinets.
Large plank french oak flooring ties the whole home together. A custom Nar designed walnut dining table was crafted to be perfectly sized for the dining room. Eclectic furnishings with leather, steel, brass, and linen textures bring contemporary living to this classic bungalow. A reclaimed piano string board was repurposed as a large format coffee table.
Every square inch of this home was optimized with storage including the custom dresser hutch with vanity counter.
This petite bath is finished with caviar painted walls, walnut cabinetry, and a retro globe light bar. We think all splashes should have a swoop! The mitered countertop ledge is the clients’ favorite feature of this bath.
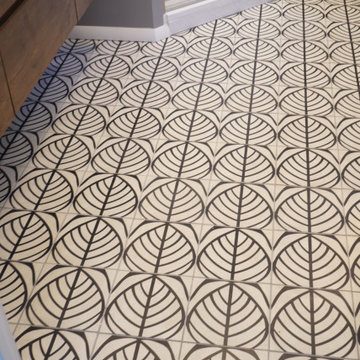
Upgrading the bathroom in this client's circa 1950s home required thoughtful consideration of the small space available. Elements of the home that had once been considered "modern" were now outdated and no longer functional (like the over-sized medicine cabinets and small closets). But the homeowner's eclectic style allowed us to still incorporate some classic mid-century elements that paid homage to the home's age, while enhancing the functionality of the space. Using a floating vanity and a corner shower allowed us to fit everything into the small footprint AND give her a walk-in closet next door - something she would never have dreamed of before!
Eclectic Bathroom with Engineered Stone Worktops Ideas and Designs
10
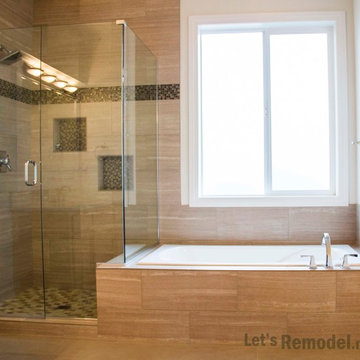
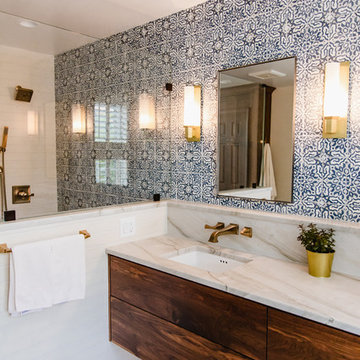

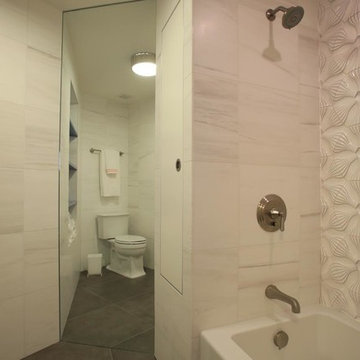
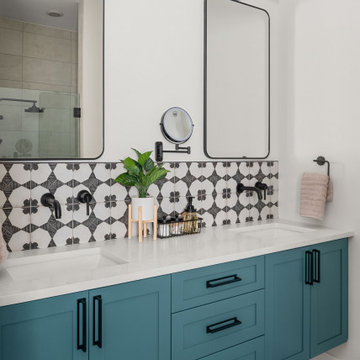
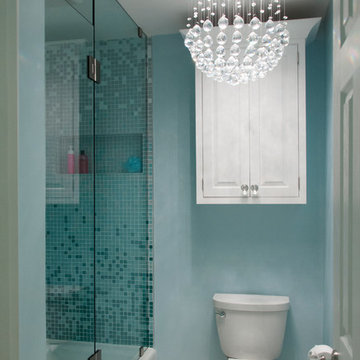
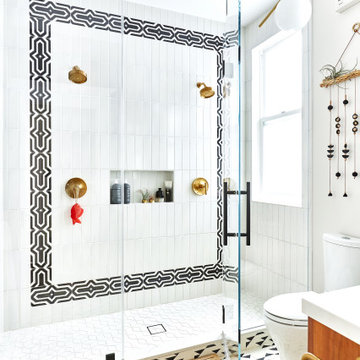
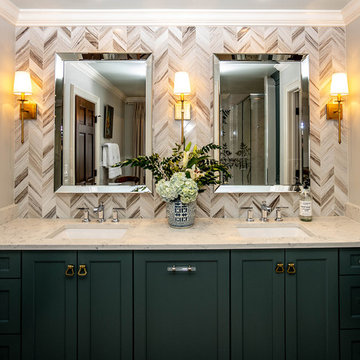
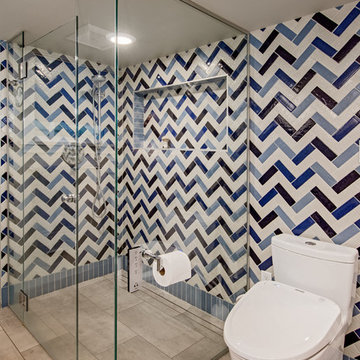
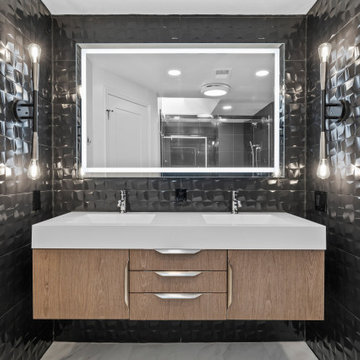
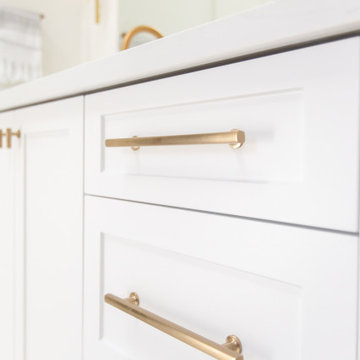
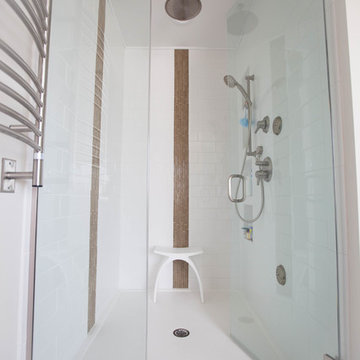
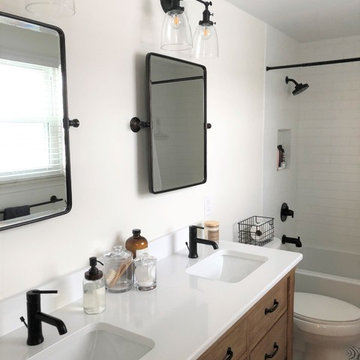

 Shelves and shelving units, like ladder shelves, will give you extra space without taking up too much floor space. Also look for wire, wicker or fabric baskets, large and small, to store items under or next to the sink, or even on the wall.
Shelves and shelving units, like ladder shelves, will give you extra space without taking up too much floor space. Also look for wire, wicker or fabric baskets, large and small, to store items under or next to the sink, or even on the wall.  The sink, the mirror, shower and/or bath are the places where you might want the clearest and strongest light. You can use these if you want it to be bright and clear. Otherwise, you might want to look at some soft, ambient lighting in the form of chandeliers, short pendants or wall lamps. You could use accent lighting around your eclectic bath in the form to create a tranquil, spa feel, as well.
The sink, the mirror, shower and/or bath are the places where you might want the clearest and strongest light. You can use these if you want it to be bright and clear. Otherwise, you might want to look at some soft, ambient lighting in the form of chandeliers, short pendants or wall lamps. You could use accent lighting around your eclectic bath in the form to create a tranquil, spa feel, as well. 