Eclectic Bathroom with Beige Worktops Ideas and Designs
Refine by:
Budget
Sort by:Popular Today
181 - 200 of 398 photos
Item 1 of 3
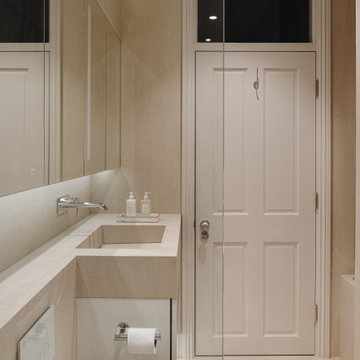
Start and Finish Your Day in Serenity ✨
In the hustle of city life, our homes are our sanctuaries. Particularly, the shower room - where we both begin and unwind at the end of our day. Imagine stepping into a space bathed in soft, soothing light, embracing the calmness and preparing you for the day ahead, and later, helping you relax and let go of the day’s stress.
In Maida Vale, where architecture and design intertwine with the rhythm of London, the key to a perfect shower room transcends beyond just aesthetics. It’s about harnessing the power of natural light to create a space that not only revitalizes your body but also your soul.
But what about our ever-present need for space? The answer lies in maximizing storage, utilizing every nook - both deep and shallow - ensuring that everything you need is at your fingertips, yet out of sight, maintaining a clutter-free haven.
Let’s embrace the beauty of design, the tranquillity of soothing light, and the genius of clever storage in our Maida Vale homes. Because every day deserves a serene beginning and a peaceful end.
#MaidaVale #LondonLiving #SerenityAtHome #ShowerRoomSanctuary #DesignInspiration #NaturalLight #SmartStorage #HomeDesign #UrbanOasis #LondonHomes
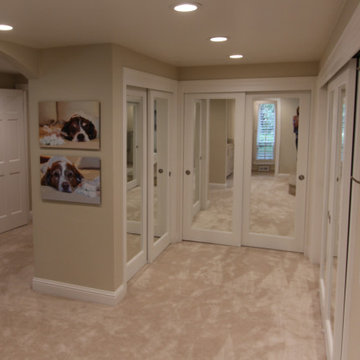
This project was a refresh to the bathrooms and laundry room in a home we had previously remodeled the kitchen, completing the whole house update. The primary bath has creamy soft tones and display the photography by the client, the hall bath is warm with wood tones and the powder bath is a fun eclectic space displaying more photography and treasures from their travels to Africa. The Laundry is a clean refresh that although it is not white, it is bright and inviting as opposed to the dark dated look before. (Photo credit; Shawn Lober Construction)
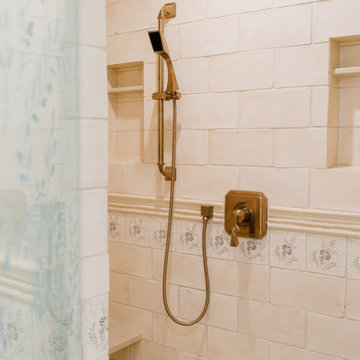
The master bathroom was redesigned and reconfigured for a more updated feel. We used custom handmade tiles and beautiful Lux Gold fixtures. The vanity has outlets in the upper cabinets to keep appliances hidden as well as a laundry basket pull out in the lower right cabinets. We disguised the front by making it look like the drawers on the opposite side.
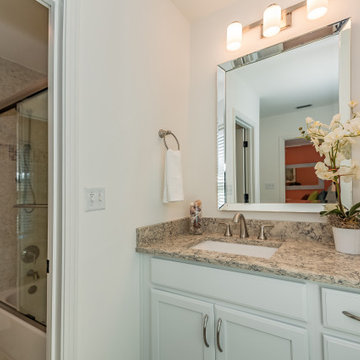
Guest Bathroom of a Bayview Eclectic Cottage in Sarasota, Florida. The design is by Doshia Wagner of NonStop Staging. Photography by Christina Cook Lee.
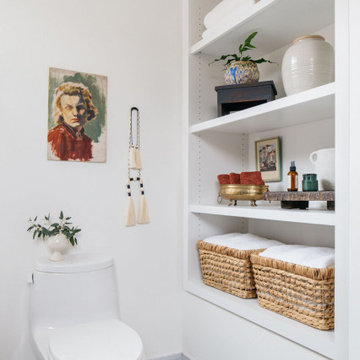
This historic home in the Hyde Park neighborhood of Chicago was missing a main suite so we created one out of an adjacent bedroom. We contrasted modern elements with light, spa like materials and grounded the space with a modern walnut vanity placed between two bay windows.
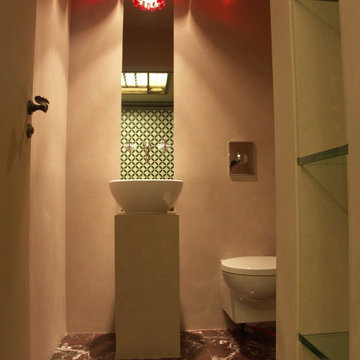
Гостевой санузел. Пол мрамор Россо Леванте. Зеркало со встроенным настенным смесителем. Раковина на подиуме. Ниша со стеклянными полками. Люстра из бутылок красного цвета
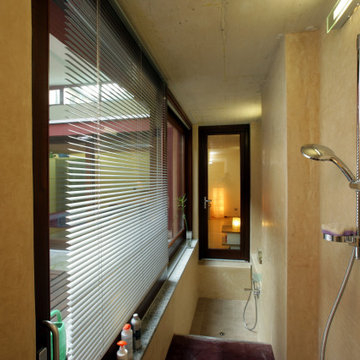
Doccia e vasca del bagno principale, in linea, sono in comunicazione diretta con il vano sanitari del bagno, da una parte, e con la camera da letto matrimoniale, dall'altra (porta a vetri frontale).
A sinistra: affaccio sul giardino centrale della casa, con serramento apribile schermato alla vista da veneziana interna.
Il rivestimento dei muri è realizzato con l'intonaco impermeabile tadelakt, artigianale e realizzato con l'autentica e introvabile pietra di Marrakech (fornita dall'artigiano Nino Longhitano) e messo in opera grazie al meraviglioso insegnamento dell'artigiano Danilo Dianti: durante un evento denominato 'Casa-Cantiere', l'Associazione Autocostruzione per la Rete Solare e l'architetto e collega Daniela Re hanno organizzato nel loft in costruzione l'evento didattico e sperimentale con il quale si è avviata la realizzazione in sito del tadelakt, poi proseguito e portato a termine con profitto dai proprietari: le tonalità moribide e naturali dei colori, ottenute dall'addizione di ossidi alla pietra frantumata, conferiscono alle due stanze da bagno un calore avvolgente irraggiungibile con ogni altro tipo di materiale.
Con questa tecnica 'naturale' (l'impermeabilità originaria della lavorazione è aumentata da uno strato finale di cera d'api) e unica, si sono realizzate anche nicchie, top e mensole, ottenendo una superficie continua e priva di spigoli vivi che ricorda molto un bagno turco.
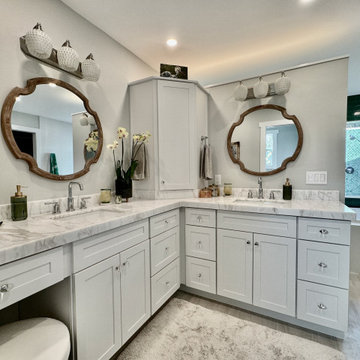
Double vanity, hardwired make-up mirror and makeup station, white shaker cabinets
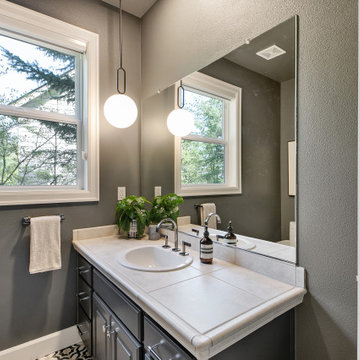
The goal of the basement bathroom remodel was to create a moody, art-deco feel. The walls and ceiling were painted in a dark Grizzle Gray by Sherwin-Williams (SW #7068) and the cabinet in Iron Ore (SW #7069). Updating to Brizo plumbing elevates the look. The patterned Bedrosians floor tile gives the room a punch.
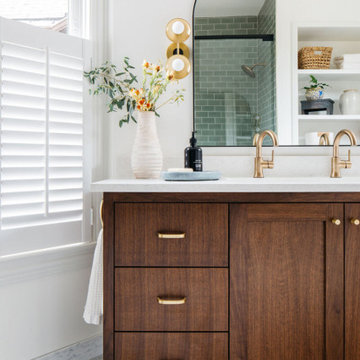
This historic home in the Hyde Park neighborhood of Chicago was missing a main suite so we created one out of an adjacent bedroom. We contrasted modern elements with light, spa like materials and grounded the space with a modern walnut vanity placed between two bay windows.
Eclectic Bathroom with Beige Worktops Ideas and Designs
10
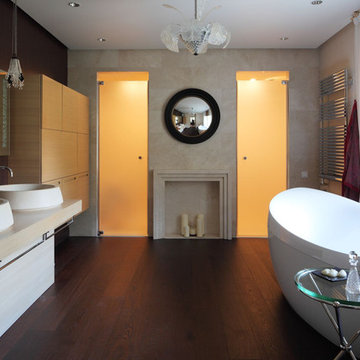
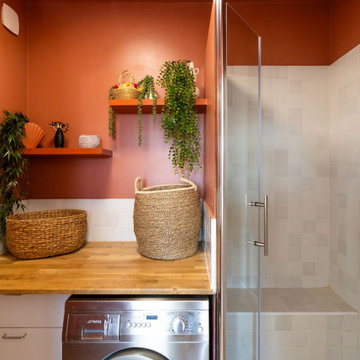
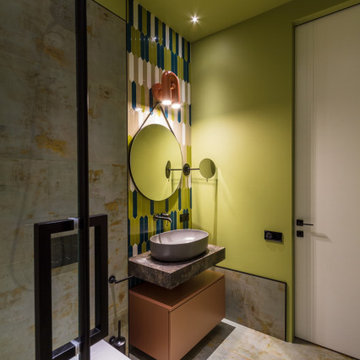
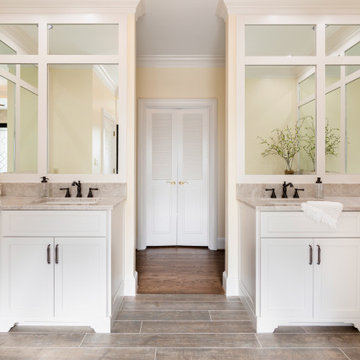
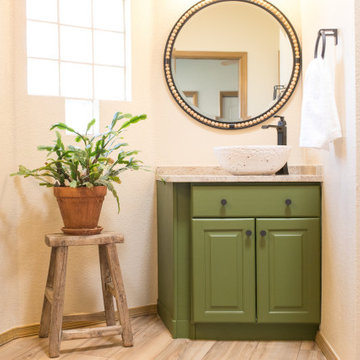
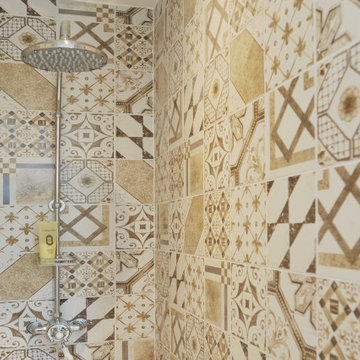
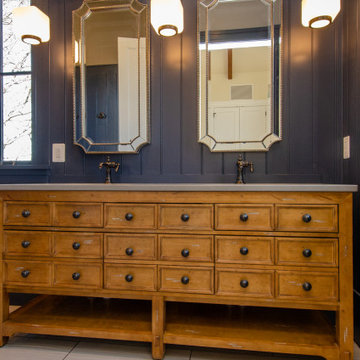
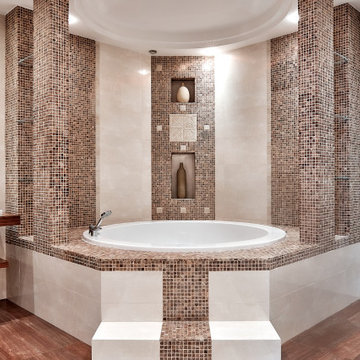
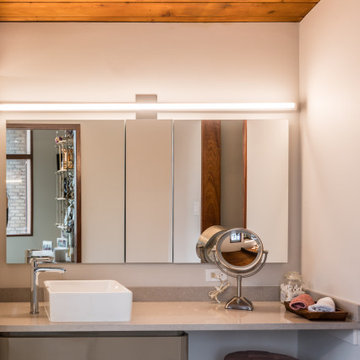
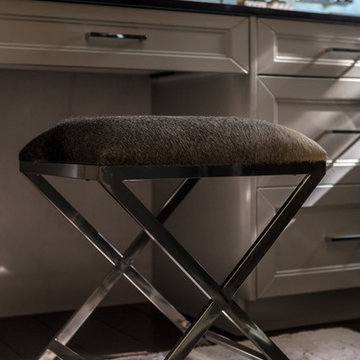

 Shelves and shelving units, like ladder shelves, will give you extra space without taking up too much floor space. Also look for wire, wicker or fabric baskets, large and small, to store items under or next to the sink, or even on the wall.
Shelves and shelving units, like ladder shelves, will give you extra space without taking up too much floor space. Also look for wire, wicker or fabric baskets, large and small, to store items under or next to the sink, or even on the wall.  The sink, the mirror, shower and/or bath are the places where you might want the clearest and strongest light. You can use these if you want it to be bright and clear. Otherwise, you might want to look at some soft, ambient lighting in the form of chandeliers, short pendants or wall lamps. You could use accent lighting around your eclectic bath in the form to create a tranquil, spa feel, as well.
The sink, the mirror, shower and/or bath are the places where you might want the clearest and strongest light. You can use these if you want it to be bright and clear. Otherwise, you might want to look at some soft, ambient lighting in the form of chandeliers, short pendants or wall lamps. You could use accent lighting around your eclectic bath in the form to create a tranquil, spa feel, as well. 