Eclectic Bathroom with an Open Shower Ideas and Designs
Refine by:
Budget
Sort by:Popular Today
201 - 220 of 1,224 photos
Item 1 of 3
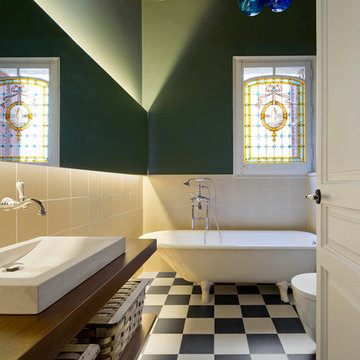
Proyecto realizado por Meritxell Ribé - The Room Studio
Construcción: The Room Work
Fotografías: Mauricio Fuertes

Design & build-out primary-suite bathroom, with custom Moorish vanity, double sinks,
curb-less shower with glass walls, linear floor drain in shower, fold-down teak shower seat, Moroccan inspired wall tile & backsplash, wall hung toilet, wall hung towel warmer, skylights
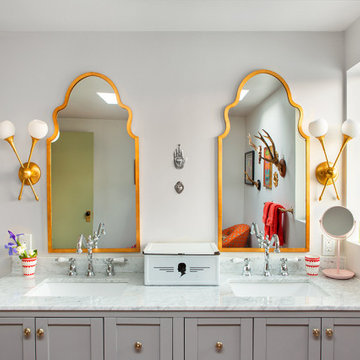
The large bathroom has a double-ended orange clawfoot tub in the center of the room, with a skylight above for stargazing. The vintage chaise longue is recovered in hand-printed fabric by Kathryn M Ireland. The grey double vanity was sourced through Houzz.com, with George Kovacs sconces from Lumens, and mid-century art from Andy Warhol and Keith Haring, interspersed with mounted antlers to keep the desert theme alive. Moroccan style mirrors add the eclectic touch to the room's decor.
Photo by Bret Gum for Flea Market Decor Magazine
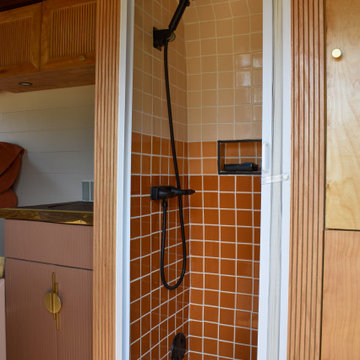
Life on the road is looking fresh thanks to this shower tiled with sheeted mosaic 3x3 tiles in Milky Way, Koi, and Bryce Canyon tucked into Summer Ginther's custom van buildout.
DESIGN
Summer Ginther
PHOTOS
Summer Ginther
TILE SHOWN
3x3 in Bryce Canyon, Milky Way, and Koi
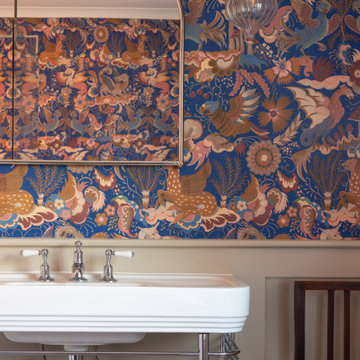
I worked with my client to create a home that looked and functioned beautifully whilst minimising the impact on the environment. We reused furniture where possible, sourced antiques and used sustainable products where possible, ensuring we combined deliveries and used UK based companies where possible. The result is a unique family home.
This bathroom boasts a freestanding, clawfoot bath, pedestal sink and toilet all reclaimed from the original house and reused. A custom linen cupboard, wall panelling and a bold wallpaper makes this bathroom unique. fun and functional.
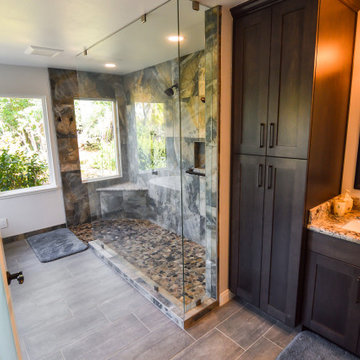
This eclectic design features graphite stained cabinets with a granite countertop and two undermounted, white sinks paired with oil rubbed bronze fixtures. The shower is tiled in a beautiful stone with multicolored pebble rock flooring, the top of the two benches are granite, the same as the countertop. The fixtures in the shower are oil rubbed bronzed too. The small wall for the tub fixture is tiled in the same stone tile as the shower walls, with oil rubbed bronze fixtures as well. To tie the whole bathroom together is the concrete styled flooring.
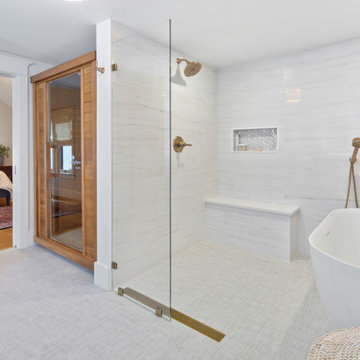
This spa-like primary bathroom is graced with a soaking tub, custom cabinetry, illuminated LED oval mirrors, Wet room style open shower, Toto heated bidet toilet and luxurious sauna.
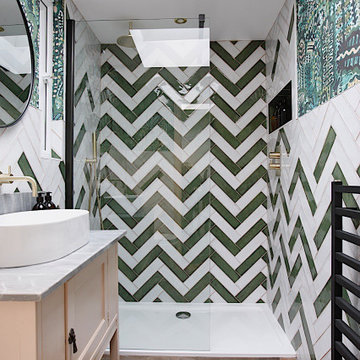
Fun and bold shower room with zig zag herringbone tiles from London Tile Company and Lucy Tiffney botanical print wallpaper.
The vintage washstand has been painted in Pink Ground by Farrow & ball. Brassware by Crosswater.
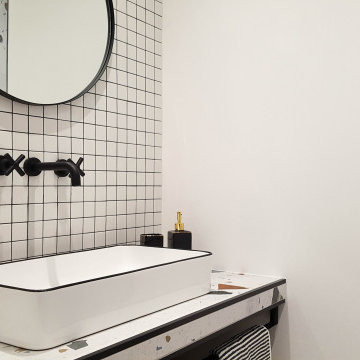
«Le Bellini» Rénovation et décoration d’un appartement de 44 m2 destiné à la location de tourisme à Strasbourg (67)
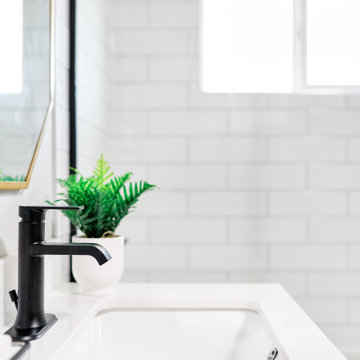
Bright and airy bathroom makeover. The shower glass screen keeps the small bathroom filled with natural light during the day and visually enlarges the look of the space.
Photo: Florios Demosten

When the homeowners purchased this Victorian family home, this bathroom was originally a dressing room. With two beautiful large sash windows which have far-fetching views of the sea, it was immediately desired for a freestanding bath to be placed underneath the window so the views can be appreciated. This is truly a beautiful space that feels calm and collected when you walk in – the perfect antidote to the hustle and bustle of modern family life.
The bathroom is accessed from the main bedroom via a few steps. Honed marble hexagon tiles from Ca’Pietra adorn the floor and the Victoria + Albert Amiata freestanding bath with its organic curves and elegant proportions sits in front of the sash window for an elegant impact and view from the bedroom.
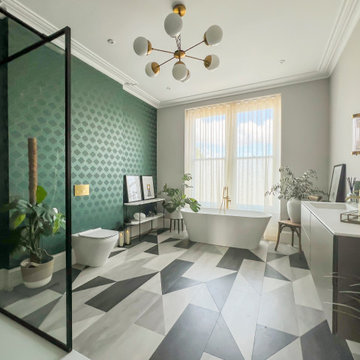
This Art Deco themed family bathroom is very generous. A free standing bath below the window and a large black framed walk in shower combined with a striking geometric washable flooring and some gold accents create a luxurious atmosphere
Eclectic Bathroom with an Open Shower Ideas and Designs
11
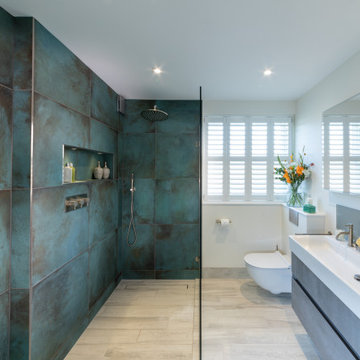
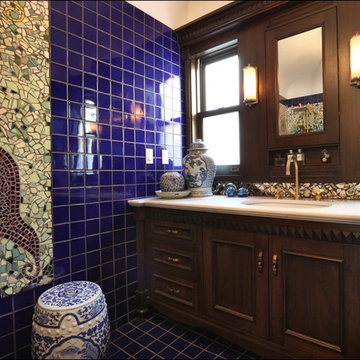
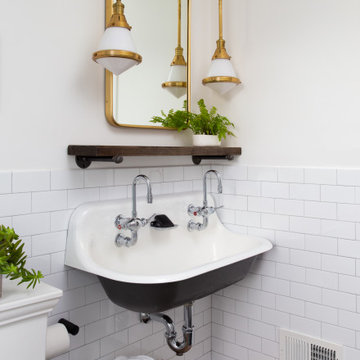
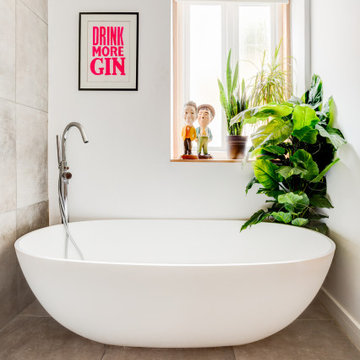
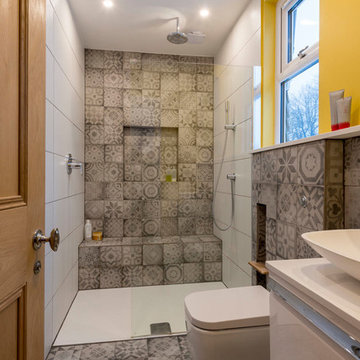
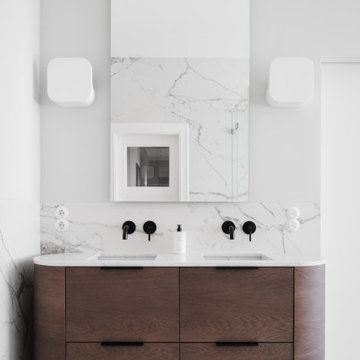
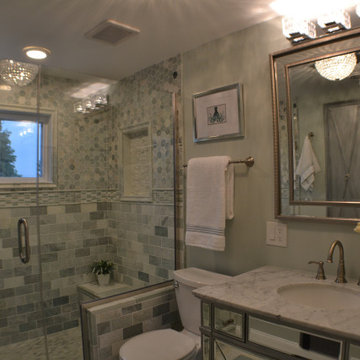
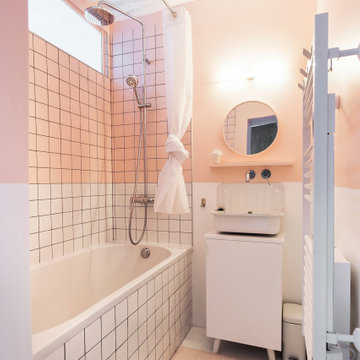

 Shelves and shelving units, like ladder shelves, will give you extra space without taking up too much floor space. Also look for wire, wicker or fabric baskets, large and small, to store items under or next to the sink, or even on the wall.
Shelves and shelving units, like ladder shelves, will give you extra space without taking up too much floor space. Also look for wire, wicker or fabric baskets, large and small, to store items under or next to the sink, or even on the wall.  The sink, the mirror, shower and/or bath are the places where you might want the clearest and strongest light. You can use these if you want it to be bright and clear. Otherwise, you might want to look at some soft, ambient lighting in the form of chandeliers, short pendants or wall lamps. You could use accent lighting around your eclectic bath in the form to create a tranquil, spa feel, as well.
The sink, the mirror, shower and/or bath are the places where you might want the clearest and strongest light. You can use these if you want it to be bright and clear. Otherwise, you might want to look at some soft, ambient lighting in the form of chandeliers, short pendants or wall lamps. You could use accent lighting around your eclectic bath in the form to create a tranquil, spa feel, as well. 