Eclectic Bathroom with an Integrated Sink Ideas and Designs
Refine by:
Budget
Sort by:Popular Today
161 - 180 of 861 photos
Item 1 of 3
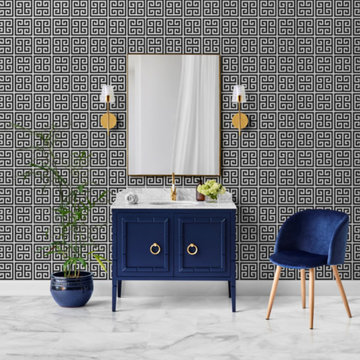
White and neutral colours will probably never go out of style in homes, but colour is slowly being introduced back into our homes. By adding colour through tiles, grout, stone and even wallpaper we can create these amazing areas that capture individuality and style. We are currently in the process of redesigning our Vanity by Design Brisbane showroom in Darra, and have some trendy new ideas that will definitely change your choice of neutral colours.
Wallpaper produces an elegant way to completely change the look of a space and allows you to put your own personal touch on the walls. Whether you’re on a budget or you just want to add more attention to your high-end interiors you can play around with your own creativity in so many different ways through wallpaper. Normally we are used to having spaces like our living rooms, dining rooms and bedrooms wallpapered, but we forget that our bathrooms and powder rooms can also be an uplifting and creative area within your homes.
It’s important to realise that by choosing the correct wallpaper for a space can make a room appear bigger, brighter and warmer than it is. If your bathroom has low ceilings try to pick patterns with cool colour backgrounds like greens and blues. For colder environments you want colours that make the room feel warmer, these colours are oranges, yellows and reds.
In regards to the type of wallpaper suitable for bathrooms usually vinyl wallpaper is the best option. This material is resistant to water and water vapour making it appropriate for kitchens and bathrooms. Wallpaper can make so much difference in a room, from creative patterns, smooth surfaces and a huge variety of colour you are sure to find a wallpaper that suits your individual flair and character.
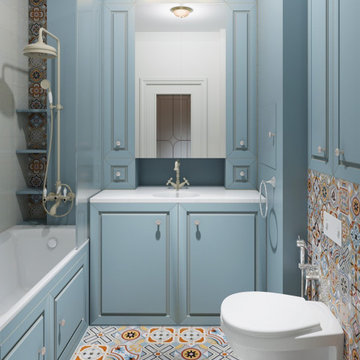
небольшая ванная комната с плиткой-пэтчворк и максимум мест для хранения за счет встроенной мебели и экрана-шкафа под ванной
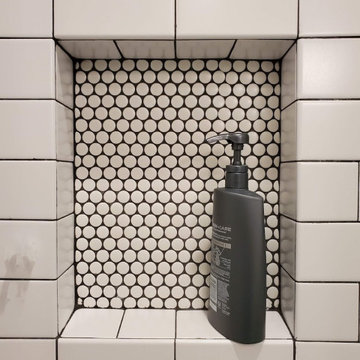
DiD worked closely with our client and their contractor to carve out a much needed new master bathroom in this 100 year old home. We had to take over the only small closet in the room to do so. CAD work and moving a secondary bedroom door just 5" was the key to creating another closet in the master bedroom and keeping one in the back bedroom.
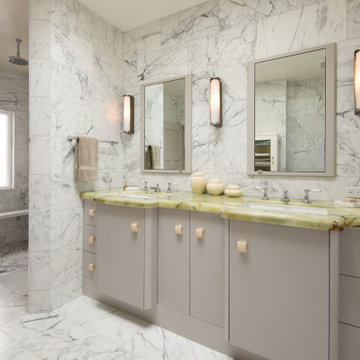
Top to bottom interior and exterior renovation of an existing Edwardian home in a park-like setting on a cul-de-sac in San Francisco. The owners enjoyed a substantial collection of paintings, sculpture and furniture collected over a lifetime, around which the project was designed. The detailing of the cabinets, fireplace surrounds and mouldings reflect the Art Deco style of their furniture collection. The white marble tile of the Master Bath features a walk-in shower and a lit onyx countertop that suffuses the room with a soft glow.
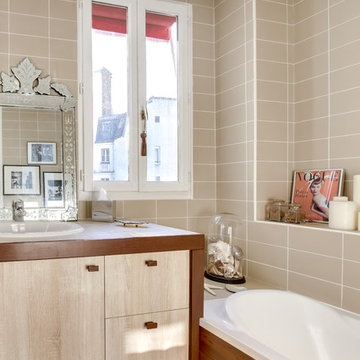
Le projet
Un appartement sous les toits avec une cuisine ouverte dont l’agencement est à optimiser, et une entrée donnant sur le réfrigérateur.
Notre solution
Organiser la cuisine en modifiant les meubles pour gagner de l’espace et intégrer le réfrigérateur non encastrable Smeg. Le mur d’en face avec un radiateur placé en plein milieu et le compteur est repensé : un coffrage en bois habille le radiateur et un placard menuisé dissimule désormais compteur et petits rangements.
Une banquette est réalisée sur-mesure et positionnée devant le cache-radiateur en bois, ce qui permet de gagner de la place. D’élégantes petites tables bistrot, plateau marbre et piétements en cuivre en rappel des luminaires apportent un esprit très déco à l’ensemble. L’entrée maintenant dégagée du réfrigérateur est finalisée avec un superbe papier-peint au motif de nuages, que vient compléter une console vintage agrémentée d’un portrait ancien.
Du côté de la salle de bains, le meuble vasque jusqu’alors peu fonctionnel est finalisé avec des tiroirs menuisés en placage bois.
Le style
Le charme de cet appartement très déco et féminin est conservé dans la cuisine afin de prolonger le séjour. Le bleu déjà présent sur les murs guide le choix du papier peint et les tissus de la banquette.
Le placage bois du cache-radiateur permet de garder un esprit raffiné et chaleureux.
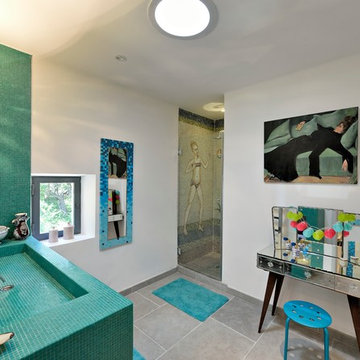
De l’ombre à la lumière… ce pourrait être le résumé du projet d’extension et transformation dans lequel se sont lancés les heureux propriétaires. Le pari d’ouverture et de transparence entre intérieur / extérieur, et entre les pièces, a orienté le projet de transformation complète d’un mas originellement fractionné, peu ouvert et aux hauteurs sous plafond jugées trop faibles. Pour étendre et accompagner les perspectives créées, un sol foncé (pierre naturelle) est posé dans le sens de l’enfilade des pièces. Les plafonds et les murs sont peints à la chaux blanche pour laisser au mobilier et aux objets rassemblés avec passion, le soin de la décoration et d’une atmosphère invitant au repos et à la rêverie. Quelques pièces d’auteur comme certains luminaires complètent la personnalisation de cette belle maison d’été. Le jardin mute également pour des espaces plus clairs, avec des perspectives nouvelles pour profiter du paysage des Alpilles et renouer le dialogue intérieur / extérieur grâce aux grandes ouvertures crées et des espaces intermédiaires où tout le monde se rassemble (sous la treille ou sous le platane…).
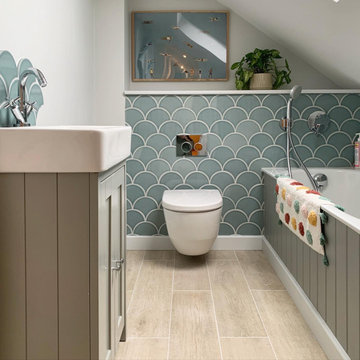
Brief: To create an inviting and calming bathing space for children (and guests) to enjoy
The fabulous tiles in this bathroom make a great focal point; their calming colour combined with their deco-inspired shape providing a welcoming and whimsical nod to the ocean’s waves and set off perfectly by the neutral palette of the other design features of the space.
Eclectic Bathroom with an Integrated Sink Ideas and Designs
9
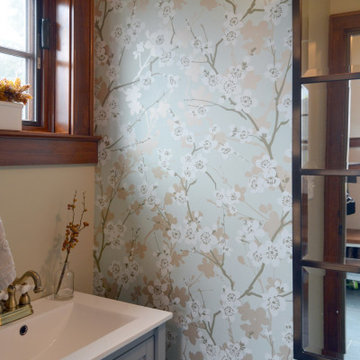
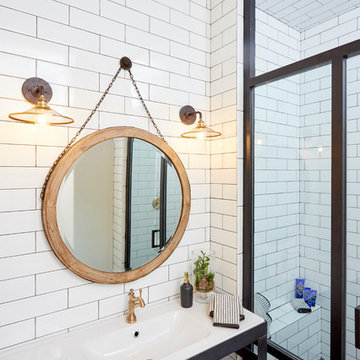
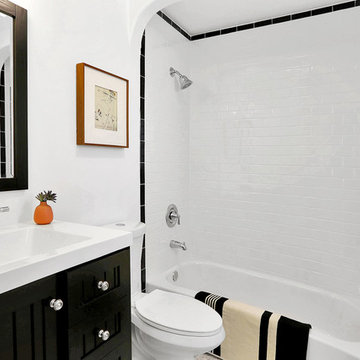
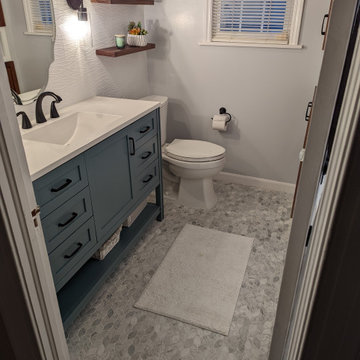
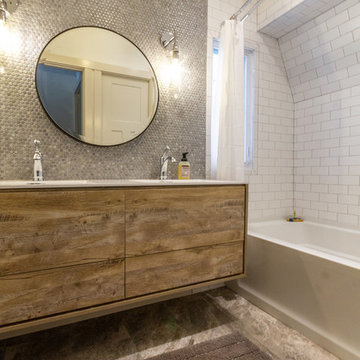
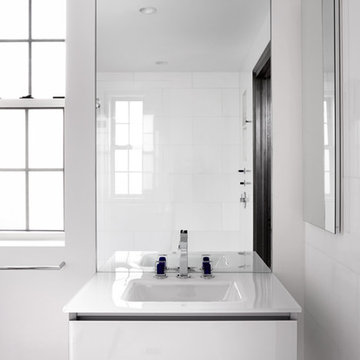
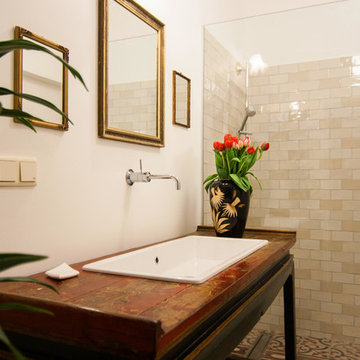
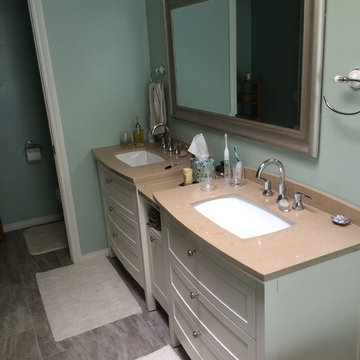
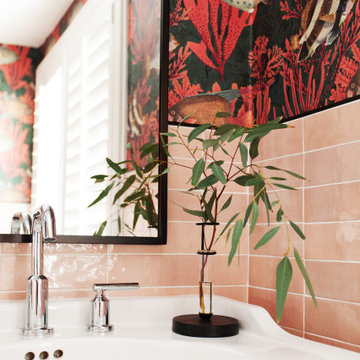
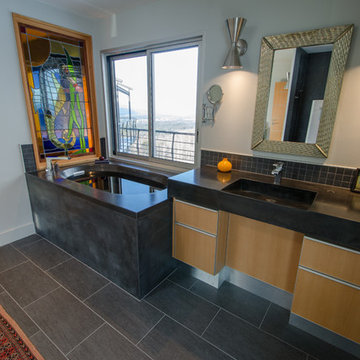
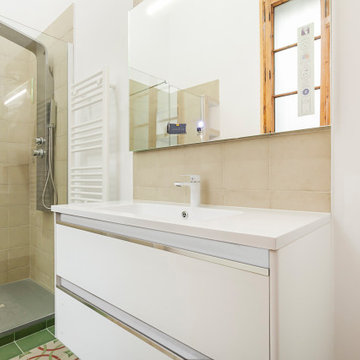
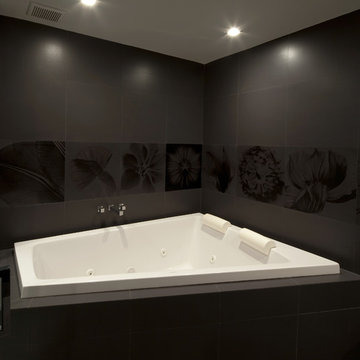
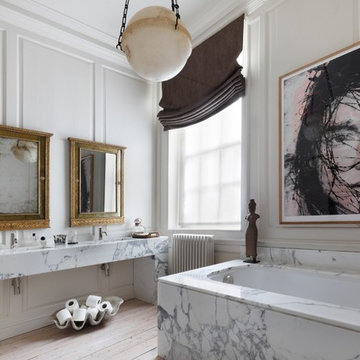

 Shelves and shelving units, like ladder shelves, will give you extra space without taking up too much floor space. Also look for wire, wicker or fabric baskets, large and small, to store items under or next to the sink, or even on the wall.
Shelves and shelving units, like ladder shelves, will give you extra space without taking up too much floor space. Also look for wire, wicker or fabric baskets, large and small, to store items under or next to the sink, or even on the wall.  The sink, the mirror, shower and/or bath are the places where you might want the clearest and strongest light. You can use these if you want it to be bright and clear. Otherwise, you might want to look at some soft, ambient lighting in the form of chandeliers, short pendants or wall lamps. You could use accent lighting around your eclectic bath in the form to create a tranquil, spa feel, as well.
The sink, the mirror, shower and/or bath are the places where you might want the clearest and strongest light. You can use these if you want it to be bright and clear. Otherwise, you might want to look at some soft, ambient lighting in the form of chandeliers, short pendants or wall lamps. You could use accent lighting around your eclectic bath in the form to create a tranquil, spa feel, as well. 