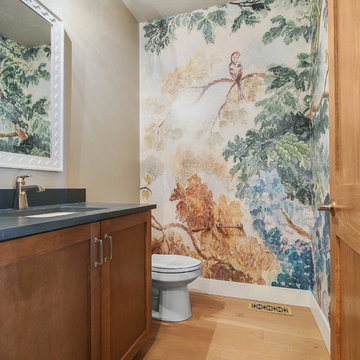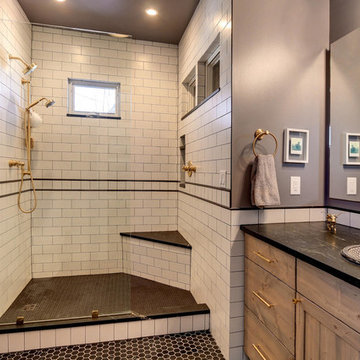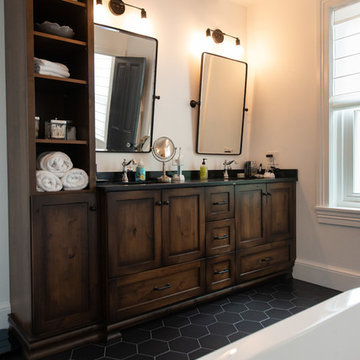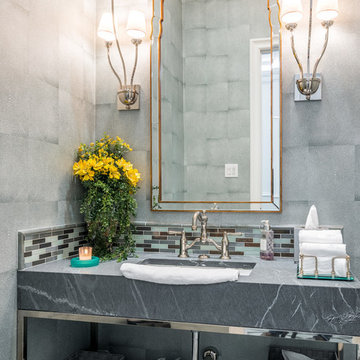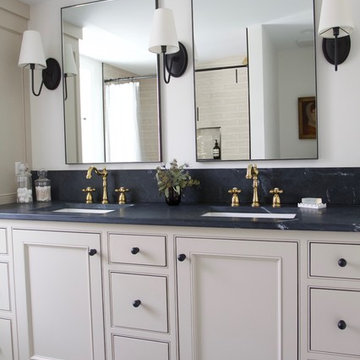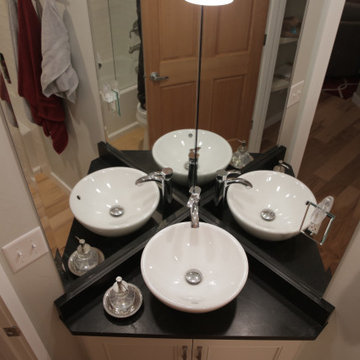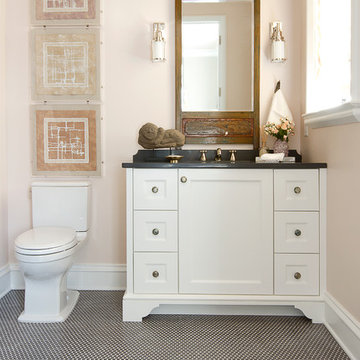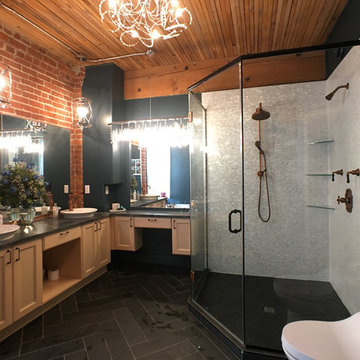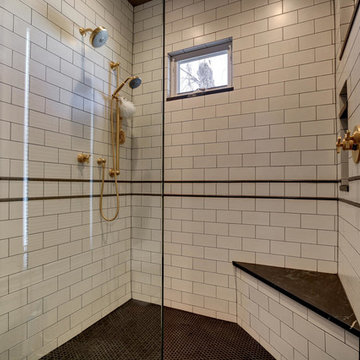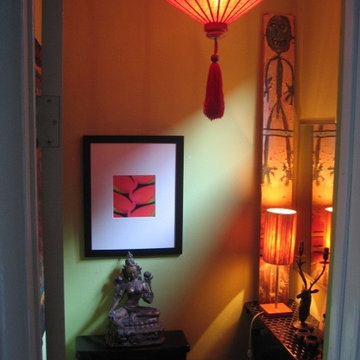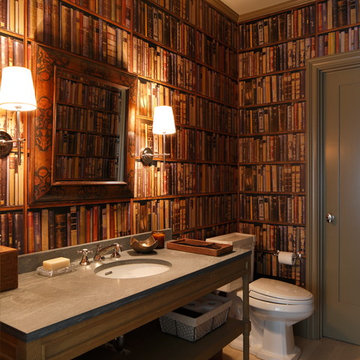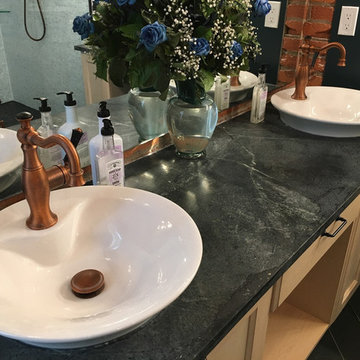Refine by:
Budget
Sort by:Popular Today
1 - 20 of 69 photos
Item 1 of 3
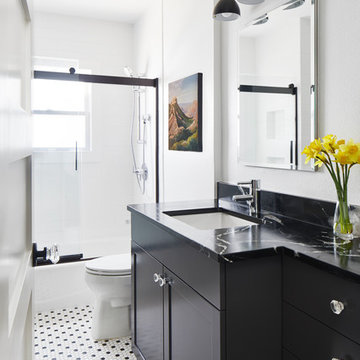
The original structure of this hall bathroom was complicated and narrow, with very little storage. We were able to re-use existing locations for the tub/shower and toilet, but bumped back the wall for the vanity to increase the cabinet depth. The vanity design is notched with custom shallow depth drawers, so that the door can fully open with ease.
For finishes, we went for timeless and classic tile selections (white subway with black and white hexagon floor), and bold black on the vanity (featuring a black soapstone top. Crystal cabinet knobs tie in beautifully with the crystal door knobs throughout the home.
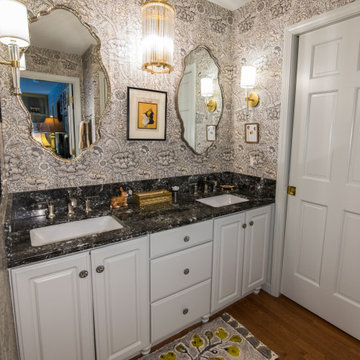
The original vanity was in good shape, so it was reused but updated with a fresh coat of paint and the addition of bun feet to give it a more furniture-like feel.
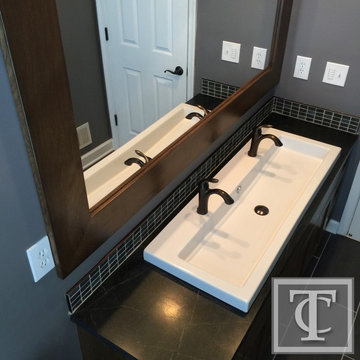
12x24 Floor Tile, Frameless Frosted Shower Door, Soapstone Counters, Custom Hickory Vanity, Trough Sink, and Glass Shower Tile
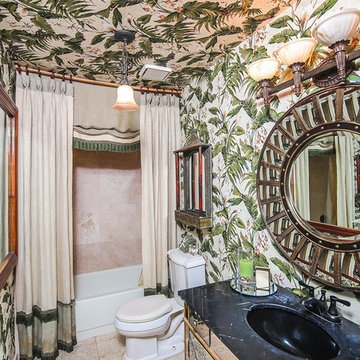
Tropical bathroom with leaf wallpaper. Metal mirror and accents with alcove tub and tile floors.
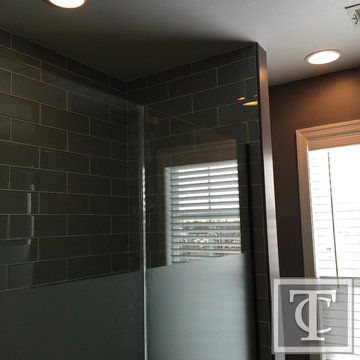
12x24 Floor Tile, Frameless Frosted Shower Door, Soapstone Counters, Custom Hickory Vanity, Trough Sink, and Glass Shower Tile
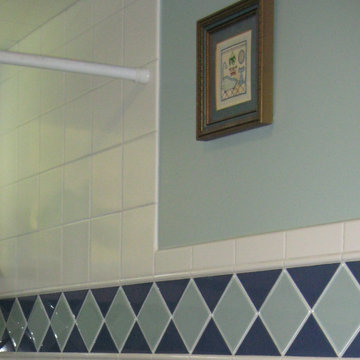
WALL COLOR TO MATCH GLASS TILE gives the illusion that wall board shows through tile.
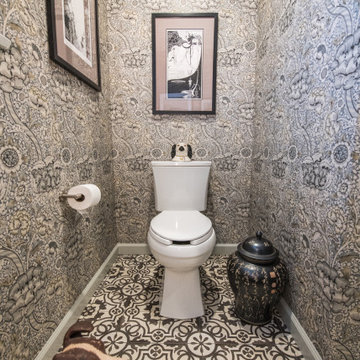
Tucked behind a shower wall, the water closet area of this compact master bath is a private retreat.
Eclectic Bathroom and Cloakroom with Soapstone Worktops Ideas and Designs
1



