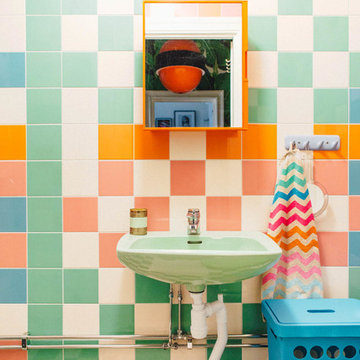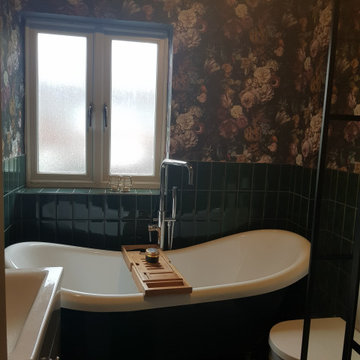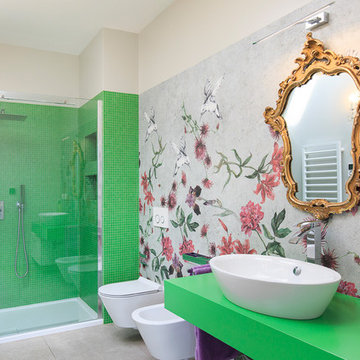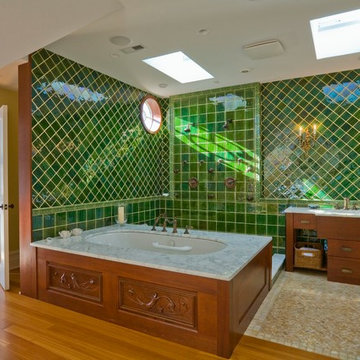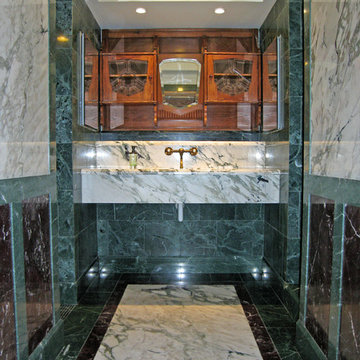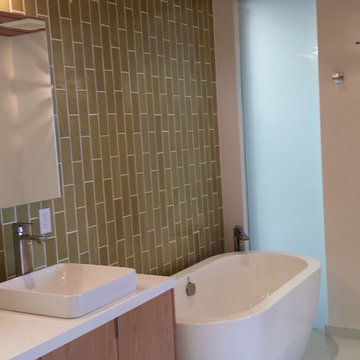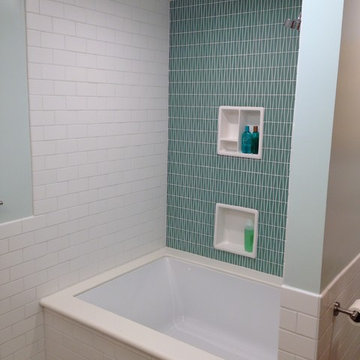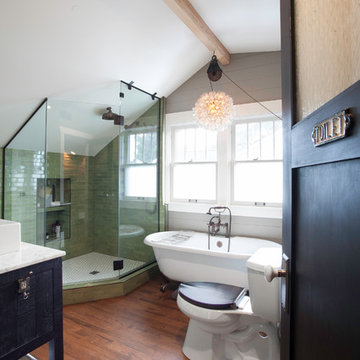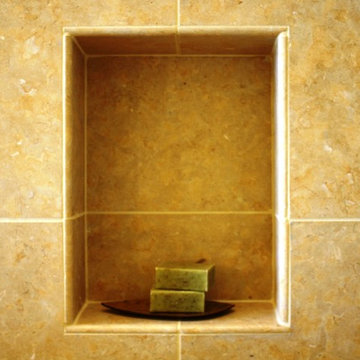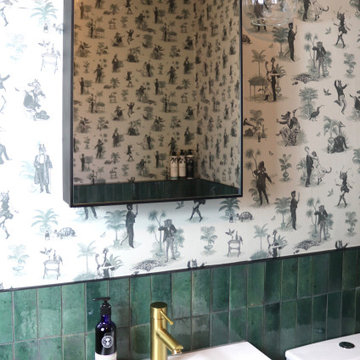Refine by:
Budget
Sort by:Popular Today
221 - 240 of 756 photos
Item 1 of 3
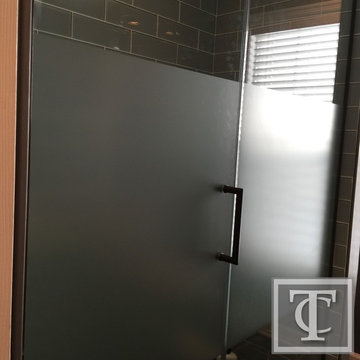
12x24 Floor Tile, Frameless Frosted Shower Door, Soapstone Counters, Custom Hickory Vanity, Trough Sink, and Glass Shower Tile
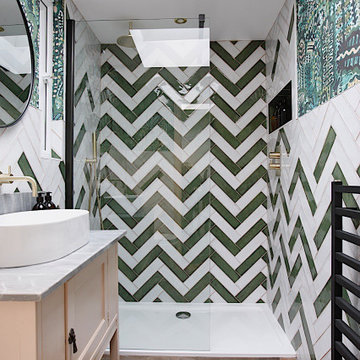
Fun and bold shower room with zig zag herringbone tiles from London Tile Company and Lucy Tiffney botanical print wallpaper.
The vintage washstand has been painted in Pink Ground by Farrow & ball. Brassware by Crosswater.
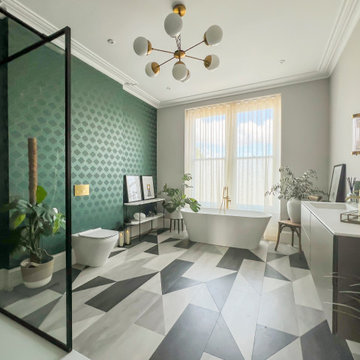
This Art Deco themed family bathroom is very generous. A free standing bath below the window and a large black framed walk in shower combined with a striking geometric washable flooring and some gold accents create a luxurious atmosphere
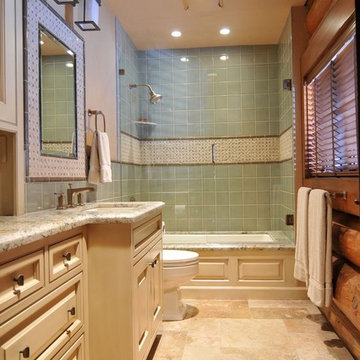
This log home's guest/main bath was dark and dreary - everything was wood. Leslie brightened up this space with lighter travertine flooring and painted cabinets. A glass shower wall with door was chosen to help expand the space and make it easy to see the beautiful tile work. We finished with nice textured faux painted walls in a warm neutral shade.
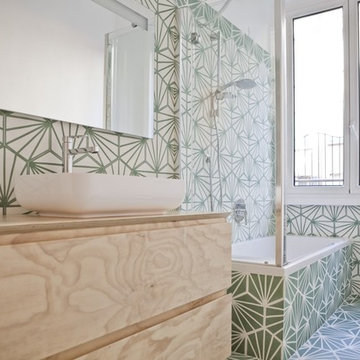
Il pavimento è, e deve essere, anche il gioco di materie: nella loro successione, deve istituire “sequenze” di materie e così di colore, come di dimensioni e di forme: il pavimento è un “finito” fantastico e preciso, è una progressione o successione. Nei abbiamo creato pattern geometrici usando le cementine esagonali.

The back of this 1920s brick and siding Cape Cod gets a compact addition to create a new Family room, open Kitchen, Covered Entry, and Master Bedroom Suite above. European-styling of the interior was a consideration throughout the design process, as well as with the materials and finishes. The project includes all cabinetry, built-ins, shelving and trim work (even down to the towel bars!) custom made on site by the home owner.
Photography by Kmiecik Imagery
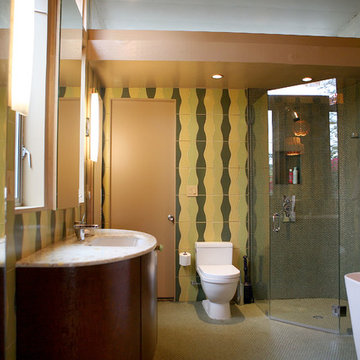
I designed this master bath for a couple in the hills of Los Feliz. They have a 60's modern home and had bold sense of style. The entire room is tiled in this graphic undulating tile. It feels as if you are in a bamboo forest. The freestanding tub is like a piece of sculpture.
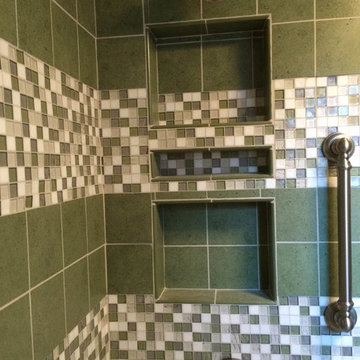
6x6 Green Tile from Crossville, Inc used on the shower walls with 2 thick glass borders.
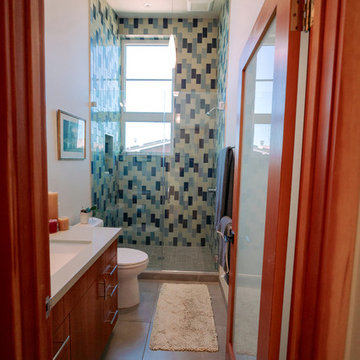
Features frameless glass shower doors, pendant light, colorful tiles and single sink vanity.
Photography by Ryan Wilson.
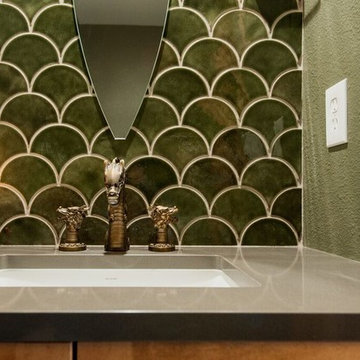
A powder room designed around a dragon faucet that wows D&D Players! How do you do this? You use tiles that looks like scales, wall lights that look like torches and create a custom mirror to resemble the eye of a dragon.
Eclectic Bathroom and Cloakroom with Green Tiles Ideas and Designs
12


