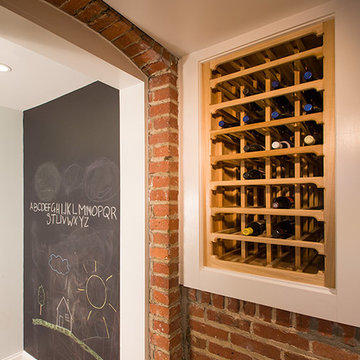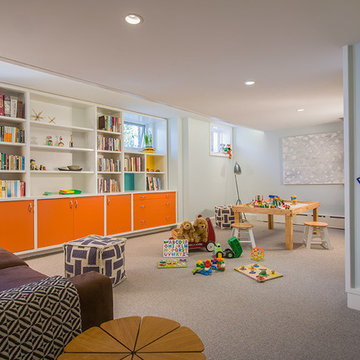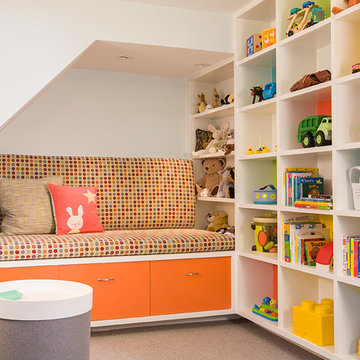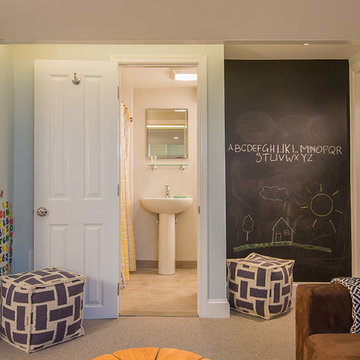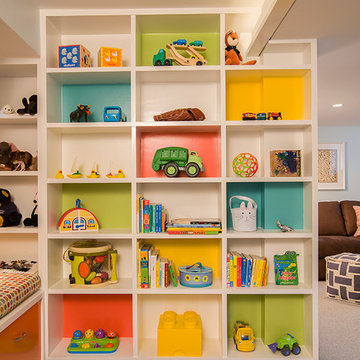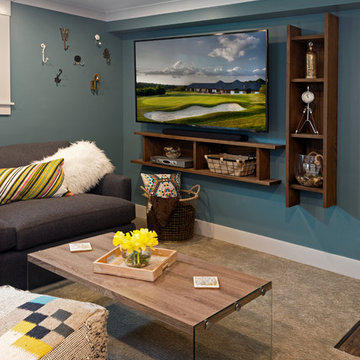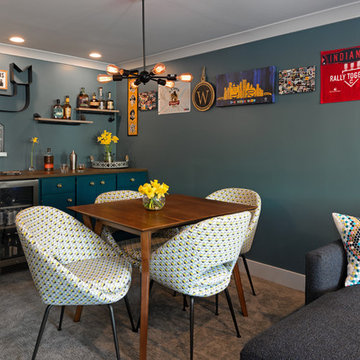Eclectic Basement with Blue Walls Ideas and Designs
Refine by:
Budget
Sort by:Popular Today
21 - 37 of 37 photos
Item 1 of 3
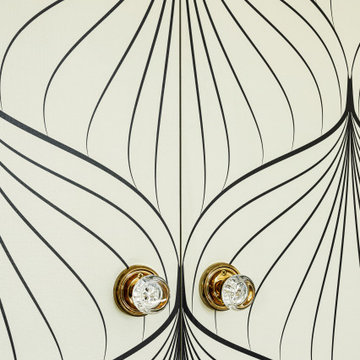
This hidden closet door was created by using no casing on around the door. The wallpaper tricks the eye, while the crystal door knobs hint at what is behind.
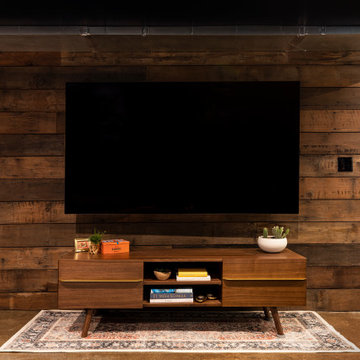
A hand selected, reclaimed wood wall behind the TV makes a perfect focal point for the family room, and also helps to frame the one duct that couldn't be tucked into the ceiling, making it feel more intentional.
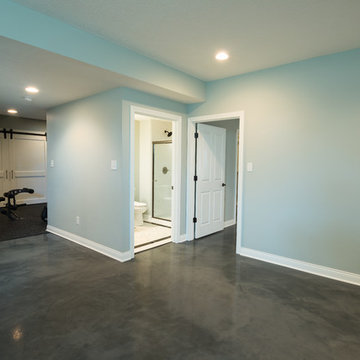
Stained concrete is a great option for finished basements.
Photo Credit: Chris Whonsetler
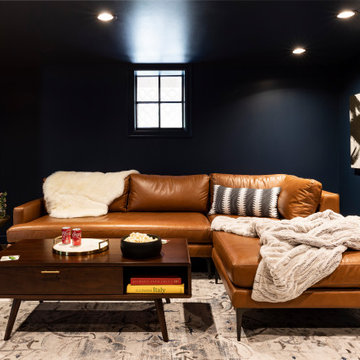
Quickly turning into the most used part of this basement is the comfy and cozy family room, perfect for movie nights, kid's sleep overs, and even an at-home date night. The dark blue paint on both the ceiling and walls creates the perfect cozy ambiance.
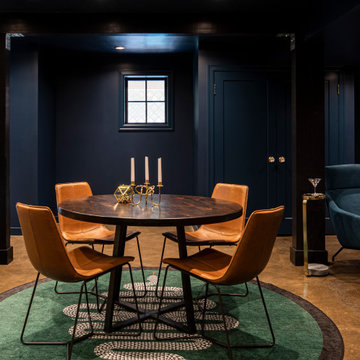
Occupying the open space between the bar and the family room sits a table and chairs, creating the perfect family flex space. This jack-of-all-trades area acts as a game table, extra work space, guest dining area, kid's homework spot, and more!
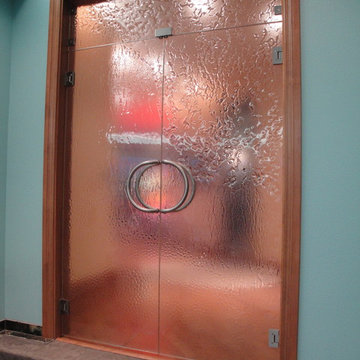
These doors lead to an indoor pool area featuring a steam room, sauna, and water feature.
(viewed from inside room)
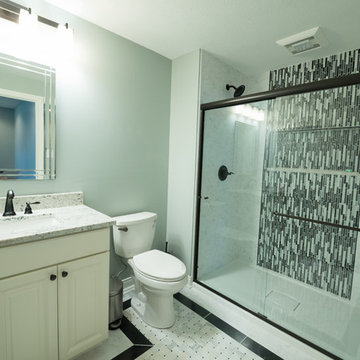
This large walk-in glass shower is framed by dark brown metal, which commands to be noticed. Our designer uses the visually heavy dark color and manipulates your eye around the room with same colored hardware giving this space lots of motion.
Photo Credit: Chris Whonsetler
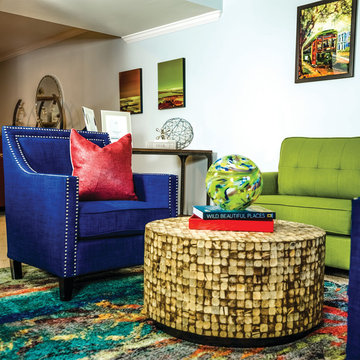
This elegant and traditional space features beige walls, earth tone inspired sofas, upholstered navy chairs and pops of red to brighten the room.
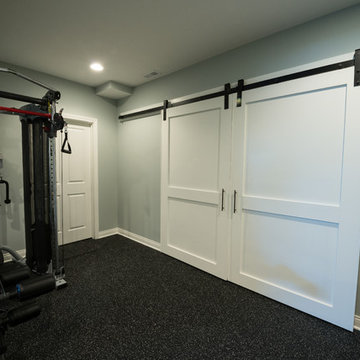
This separate home gym has rubber flooring as well as sliding, custom designed panel doors. These doors maximize the space while creating a visual barrier between the closet and the rest of the room. Photo Credit: Chris Whonsetler
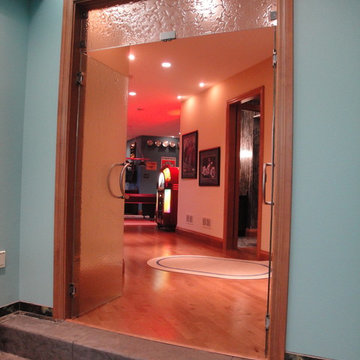
Basement remodel was not complete without a pool table area, memorabilia wall, and jute box near the bar area. These doors lead to an indoor pool area featuring a steam room, sauna, and water feature.
Doors are shown open; closed doors on the next page.
Eclectic Basement with Blue Walls Ideas and Designs
2
