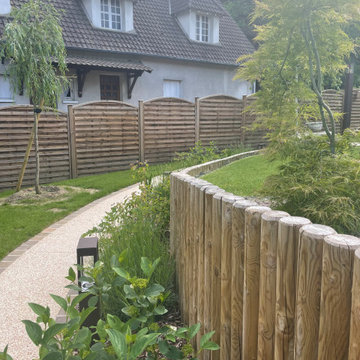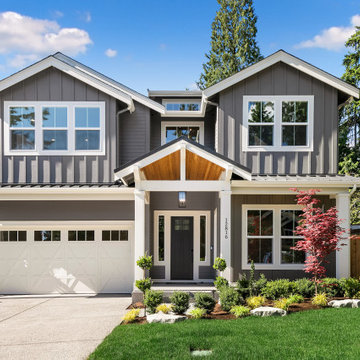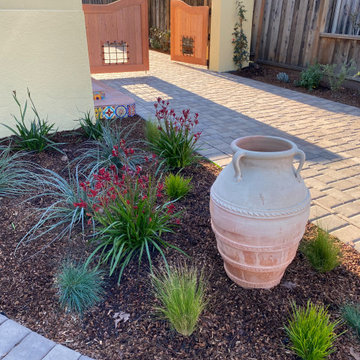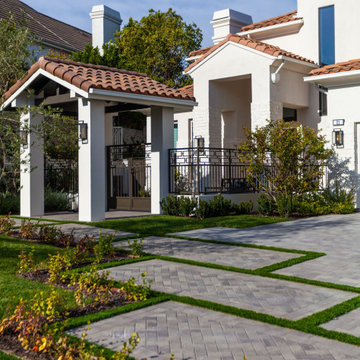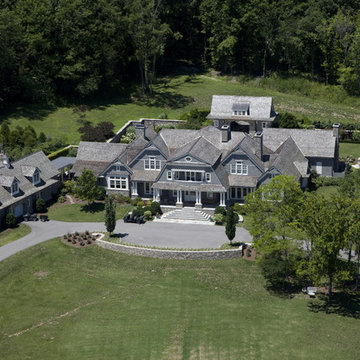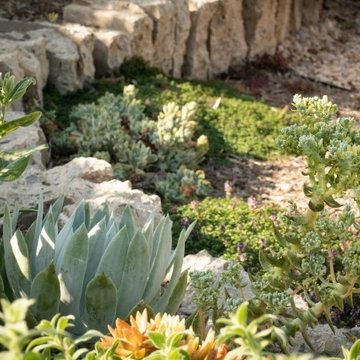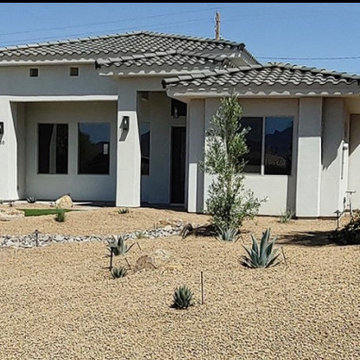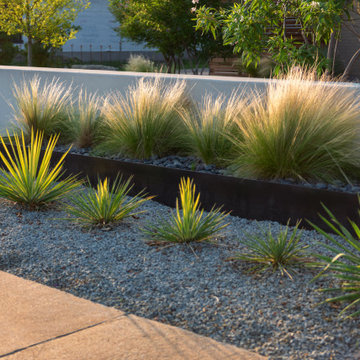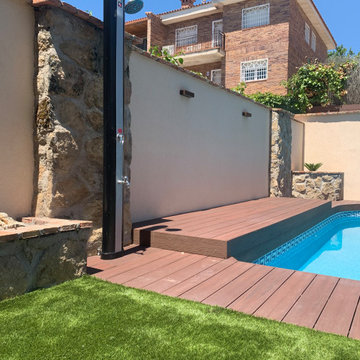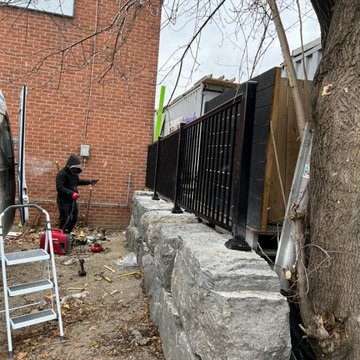Driveway Garden with All Fence Materials Ideas and Designs
Refine by:
Budget
Sort by:Popular Today
61 - 80 of 892 photos
Item 1 of 3
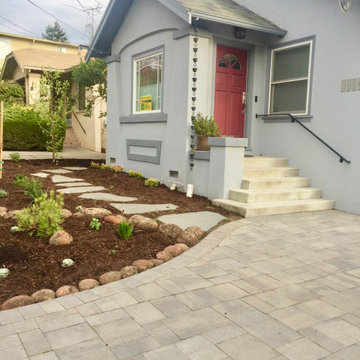
This Berkeley property had overgrown vines, concaving fences, rotted deck, dead lawn, broken concrete, and poor drainage. After removing about 30 yards of soil from this lot, we were able to begin leveling and sculpting the landscape. We installed new concrete pathways, synthetic lawn, custom swing and arbor, Thermory wood decking with metal railings, paver patio with masonry stone wall seating, and stone mosaic water feature with stainless steel wire to match. Many elements tied together nicely in this modern Berkeley backyard.
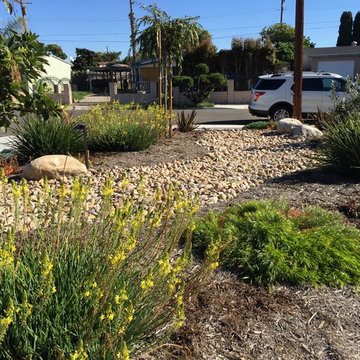
This is a turf-removal project in San Diego that will save the homeowner hundreds of dollars in water savings per year.
By Tony Vitale
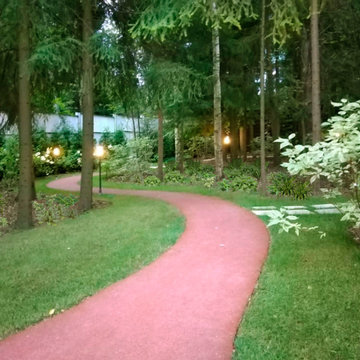
Дорожки покрыты вспененной резиной (как и покрытие детской площадки). В доме четверо маленьких детей и мама боялась, что жесткие покрытия могут быть травмоопасны.
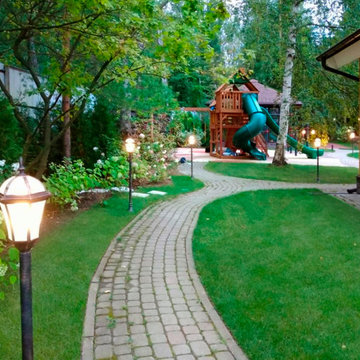
На участке мы построили большой детский игровой комплекс - детскую площадку, где все дети, а детей в этой семье четверо, могли найти себе интересное занятие
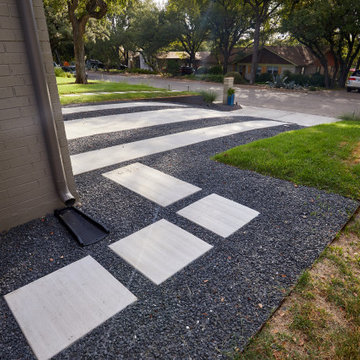
After this home was completely rebuilt in the established Barton Hills neighborhood, the landscape needed a reboot to match the new modern/contemporary house. To update the style, we replaced the cracked solid driveway with concrete ribbons and gravel that lines up with the garage. We built a retaining to hold back the sloped, problematic front yard. This leveled out a buffer space of plantings near the curb helping to create a welcoming accent for guests. We also introduced a comfortable pathway to transition through the yard into the new courtyard space, balancing out the scale of the house with the landscape.
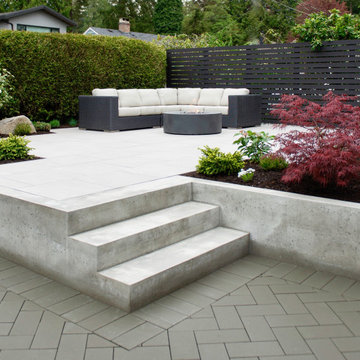
Modern backyard landscaping. Porcelain slab patio and walkway, fire pit, poured concrete retaining wall and stairs, paving stone driveway, custom privacy screen and planting
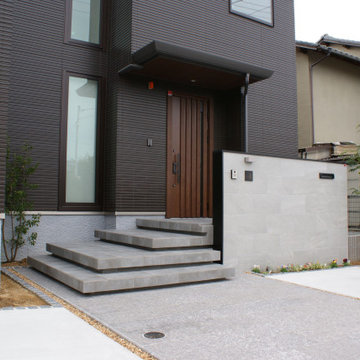
スタイリッシュなデザインに浮遊感のある階段が特徴の外構エントランスです。専門的な分類ではファサードと言います。グレー色の濃淡でアクセントを付けつつ、今までなかった階段を目指しました。階段自体が独立し1段1段がまるで浮いているように見える設計にしました。ディテールのこだわりは階段ひとつひとつが分厚くすることによって高級感を感じて頂けるように考えてあります。季節のかわいいお話も植えてアクセントにしました。
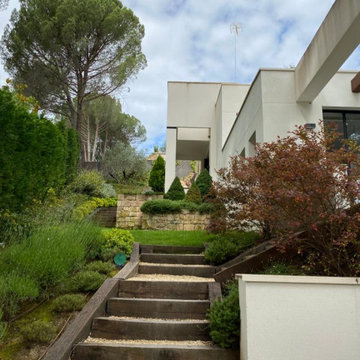
Paisajismo para esta obra de la casa del Lago. Magnífico como va creciendo a medida que pasa el tiempo.
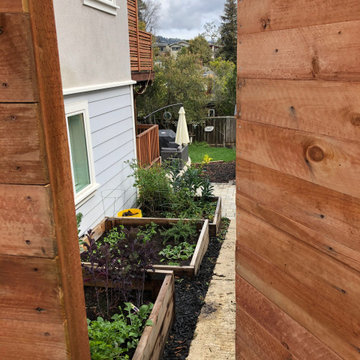
For this backyard we regarded the entire lot. To maximize the backyard space, we used Redwood boards to created two decks, 1) an upper deck level with the upper unit, with wrapping stairs landing on a paver patio, and 2) a lower deck level with the lower unit and connecting to the main patio. The steep driveway was regraded with drainage and stairs to provide an activity patio with seating and custom built shed. We repurposed about 60 percent of the demoed concrete to build urbanite retaining walls along the Eastern side of the house. A Belgard Paver patio defines the main entertaining space, with stairs that lead to a flagstone patio and spa, small fescue lawn, and perimeter of edible fruit trees.

Russian sage and lady's mantle alternating along a white fence with pink roses
Driveway Garden with All Fence Materials Ideas and Designs
4
