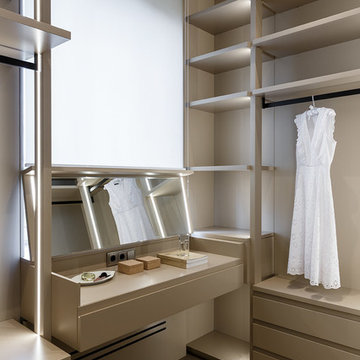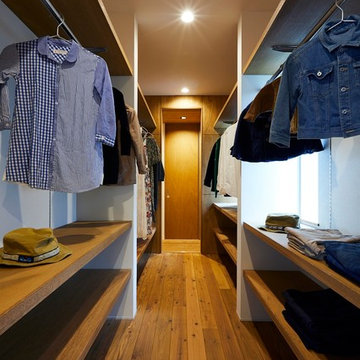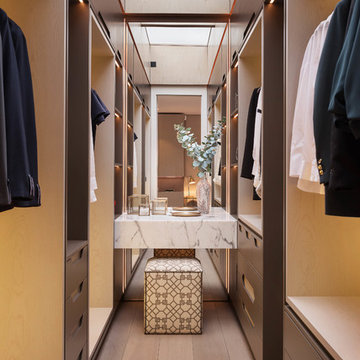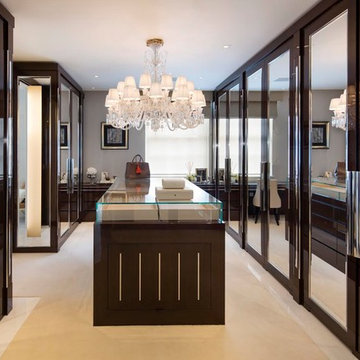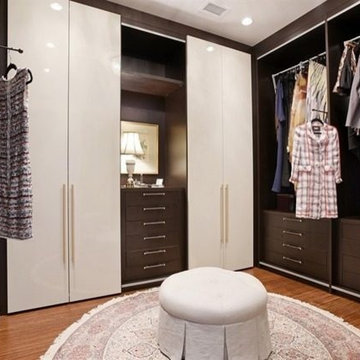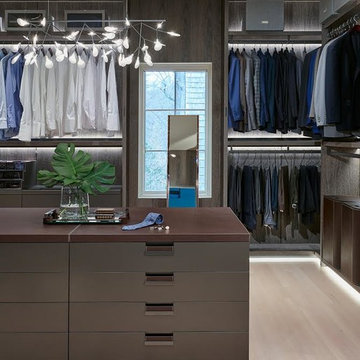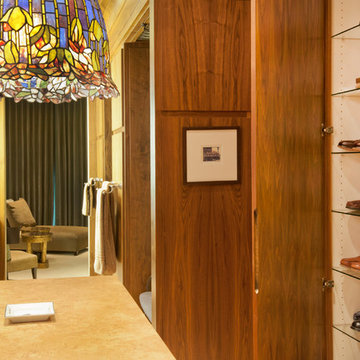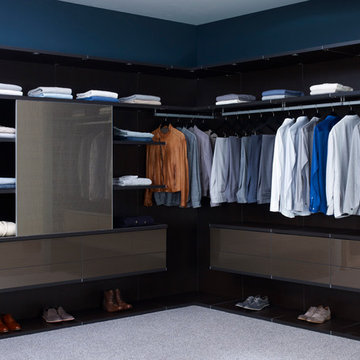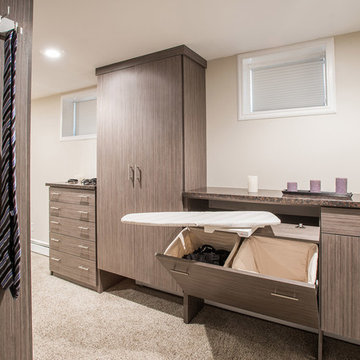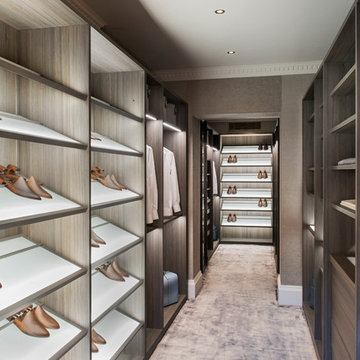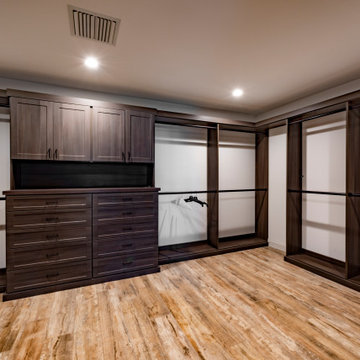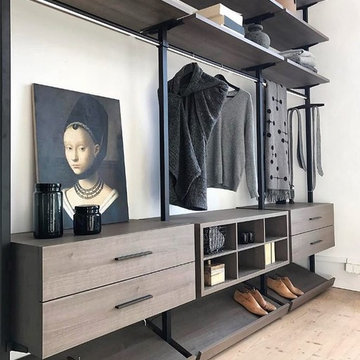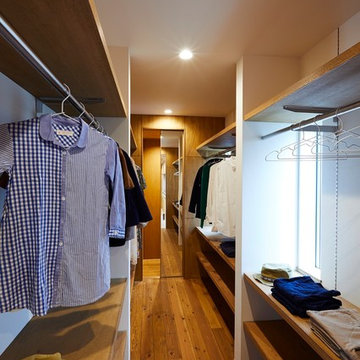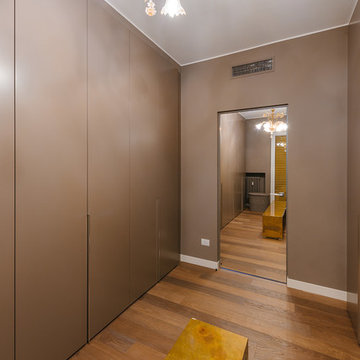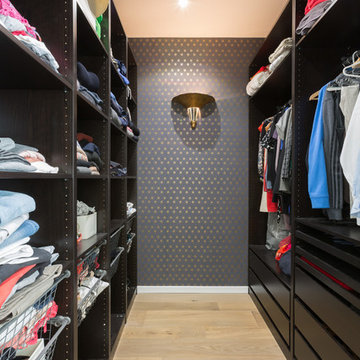Dressing Room with Brown Cabinets Ideas and Designs
Refine by:
Budget
Sort by:Popular Today
1 - 20 of 104 photos
Item 1 of 3
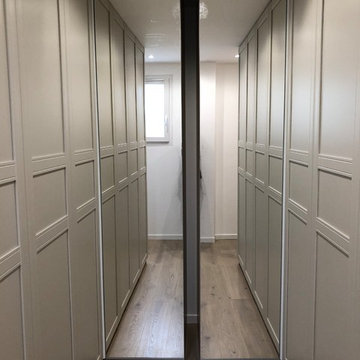
Architecture d'Intérieur Décoration h(O)meAttitudes by Sylvie Grimal
Crédit photo Sylvie Grimal
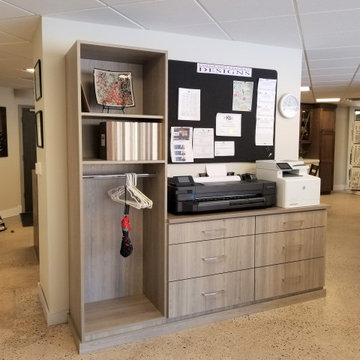
Vistoria closet display in Greenwood Village, CO.
This is a WW Wood Products' cabinet line specializing in closets. They have a great selection of textured laminate colors on these frameless cabinets. This has a great price point for closet cabinetry.
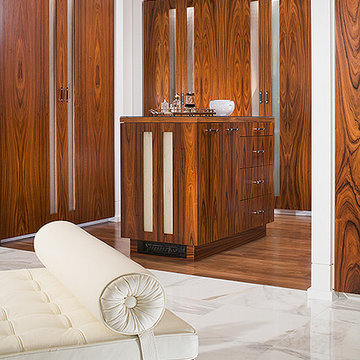
a vignette of the rosewood cabinetry in the dressing area of this large master bath. the closet doors are inset with frosted ribbed glass and the doors are a lacquered rosewood. the marble flooring is calacutta gold marble and the vintage daybed is a white leather.

Rodwin Architecture & Skycastle Homes
Location: Boulder, Colorado, USA
Interior design, space planning and architectural details converge thoughtfully in this transformative project. A 15-year old, 9,000 sf. home with generic interior finishes and odd layout needed bold, modern, fun and highly functional transformation for a large bustling family. To redefine the soul of this home, texture and light were given primary consideration. Elegant contemporary finishes, a warm color palette and dramatic lighting defined modern style throughout. A cascading chandelier by Stone Lighting in the entry makes a strong entry statement. Walls were removed to allow the kitchen/great/dining room to become a vibrant social center. A minimalist design approach is the perfect backdrop for the diverse art collection. Yet, the home is still highly functional for the entire family. We added windows, fireplaces, water features, and extended the home out to an expansive patio and yard.
The cavernous beige basement became an entertaining mecca, with a glowing modern wine-room, full bar, media room, arcade, billiards room and professional gym.
Bathrooms were all designed with personality and craftsmanship, featuring unique tiles, floating wood vanities and striking lighting.
This project was a 50/50 collaboration between Rodwin Architecture and Kimball Modern
Dressing Room with Brown Cabinets Ideas and Designs
1
