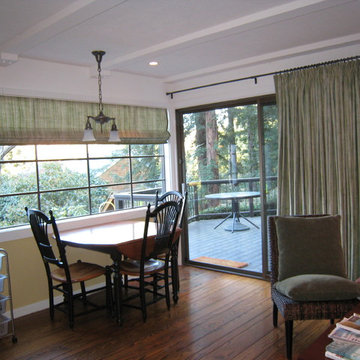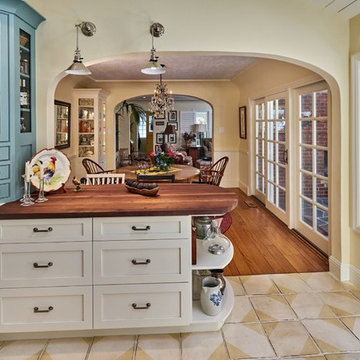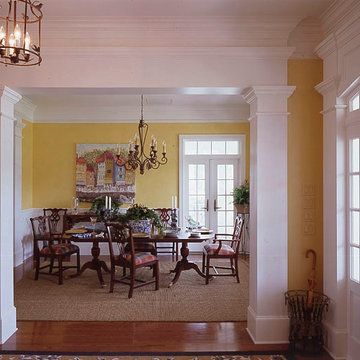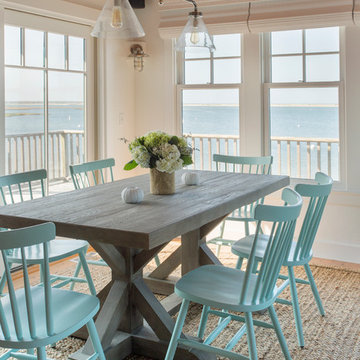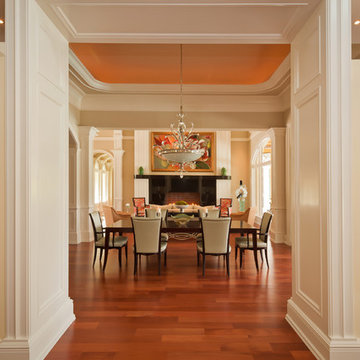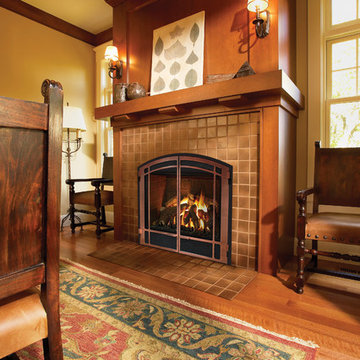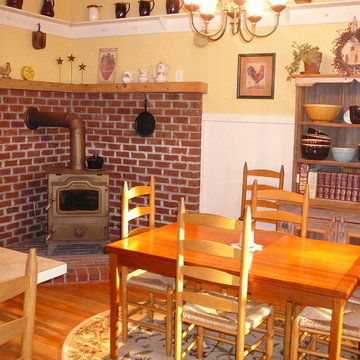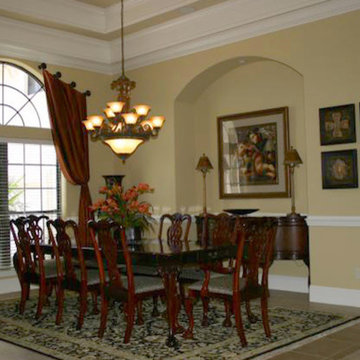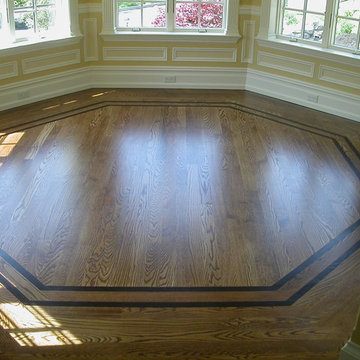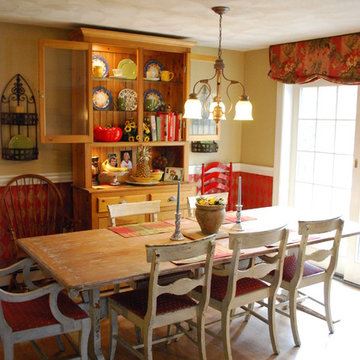Dining Room with Yellow Walls and Medium Hardwood Flooring Ideas and Designs
Refine by:
Budget
Sort by:Popular Today
121 - 140 of 1,863 photos
Item 1 of 3
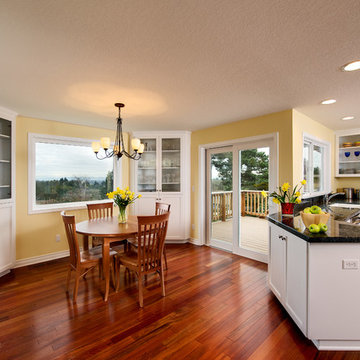
A 135-square-foot addition provided space for a new dining room, with windows and a new deck looking out over the Willamette Valley. Natural light fills the kitchen and dining room. To create a more unified look, we replaced existing vinyl and carpet with hardwood throughout the main floor. Wow, what a transformation!
The flooring is prefinished clear Brazilian Cherry. The walls are a butter yellow, and the Shaker-style cabinets and trim are painted with Miller Paint's Bright White. The counters are Empress Green granite from EleMar Oregon. Jenerik Images Photography
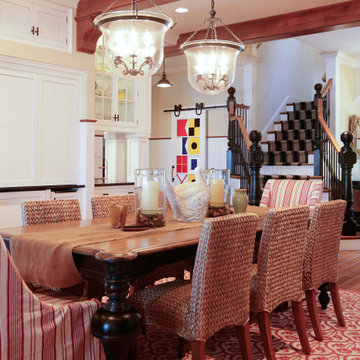
As you enter the home to your right is a gorgeous custom staircase. You then step into the informal dining room which features two beautiful pendant lights and poplar beams. Cabinetry in the dining room hides a small wet bar.
Home design by Phil Jenkins, AIA, Martin Bros. Contracting, Inc.; general contracting by Martin Bros. Contracting, Inc.; interior design by Stacey Hamilton; photos by Dave Hubler Photography.
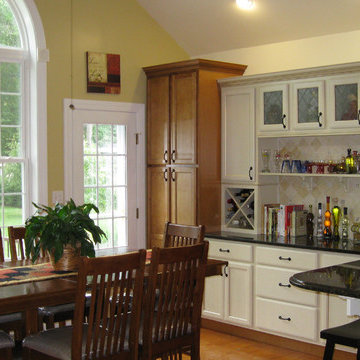
This two tone cabinet design goes well with this setting. The large arch top window allows lots of light to enter the room and lights up the countertops beautifully.
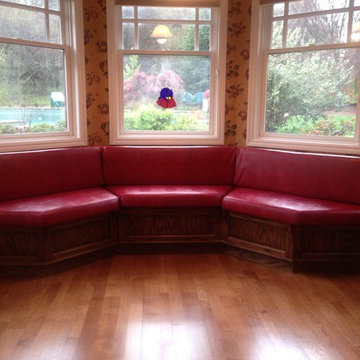
These cushions were reupholstered in red embossed vinyl. New foam was also used.
Photo By: Denise L. Thuman
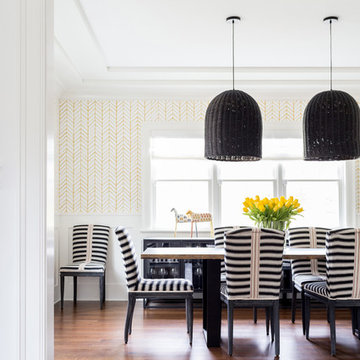
Interior Design, Custom Millwork & Furniture Design by Chango & Co.
Photography by Raquel Langworthy
See the story in Domino Magazine
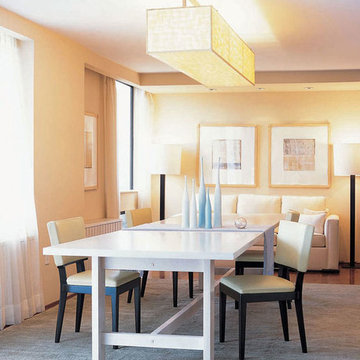
A Jersey Shore home we decorated in easy neutrals for the ultimate summer hangout. Contemporary furnishings by Holly Hunt and B&B Italia set the tone for a relaxed lifestyle, which we then contrasted with dark room dividers and accent side tables by Todd Hase. Our goal was to create a trendy and sophisticated environment that promoted stress-free living in a light and airy space.
Project Location: Jersey Shore. Project designed by interior design firm, Betty Wasserman Art & Interiors. From their Chelsea base, they serve clients in Manhattan and throughout New York City, as well as across the tri-state area and in The Hamptons.
For more about Betty Wasserman, click here: https://www.bettywasserman.com/
To learn more about this project, click here: https://www.bettywasserman.com/spaces/jersey-shore-weekend-getaway/

海外ではモールディング(装飾材)を使ってエクステリアやインテリアに伝統的な装飾を施します。そうすることによって住まいに個性とグレード感を加えます。モールディングで有名な米国のFypon(ファイポン)を使った取り合わせ例をご紹介します。
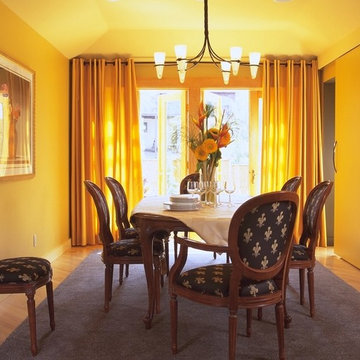
For this remodel and addition to a house in Marin County our clients from the Washington D.C. area wanted to create a quintessentially Californian living space. To achieve this, we expanded the first floor toward the rear yard and removed several interior partitions creating a large, open floor plan. A new wall of French doors with an attached trellis flood the entire space with light and provide the indoor-outdoor flow our clients were seeking. Structural wood posts anchor a large island that defines the kitchen while maintaining the open feel. Dark Venetian plaster walls provide contrast to the new maple built-ins. The entry was updated with new railings, limestone floors, contemporary lighting and frosted glass doors.
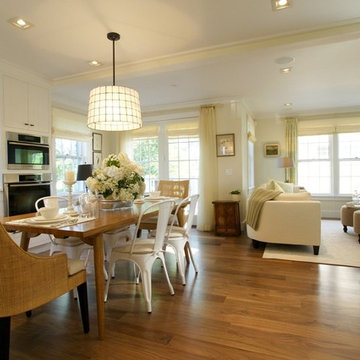
This open-concept, transitional style home has a happy yellow palette and abundant sunshine. The kitchen and dining room have a medium tone wood floor while the living room and bedroom have a light wood floor with white and beige walls.
---
Our interior design service area is all of New York City including the Upper East Side and Upper West Side, as well as the Hamptons, Scarsdale, Mamaroneck, Rye, Rye City, Edgemont, Harrison, Bronxville, and Greenwich CT.
---
For more about Darci Hether, click here: https://darcihether.com/
To learn more about this project, click here:
https://darcihether.com/portfolio/nantucket-ma-residence-2/
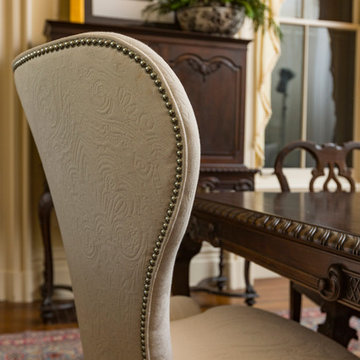
Interiors by Connie Dean, Ethan Allen upholstery and casegood furnishings, artwork, lamps and accessories. Homeowners Historic wood dining pieces.
Fresh Mantle Greenery/Magnolia, Holiday Trees, Garlands and Swags by
Beth-Kautzman-Lauter, Glendale Florist.
Professional Photographs by
RVP Photography, Ross Van Pelt.
Dining Room with Yellow Walls and Medium Hardwood Flooring Ideas and Designs
7
