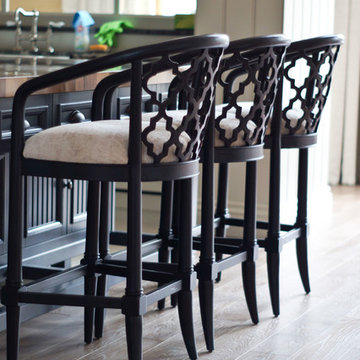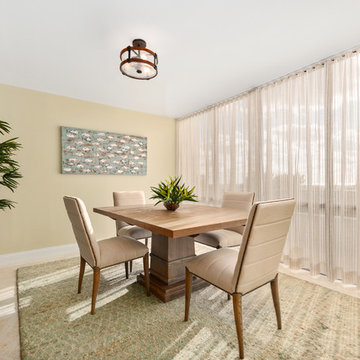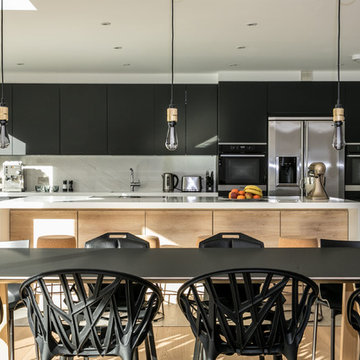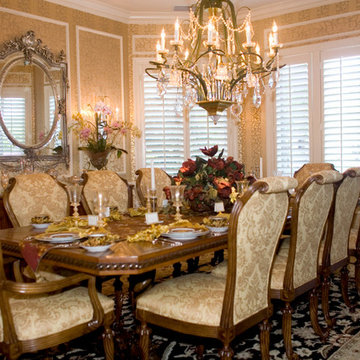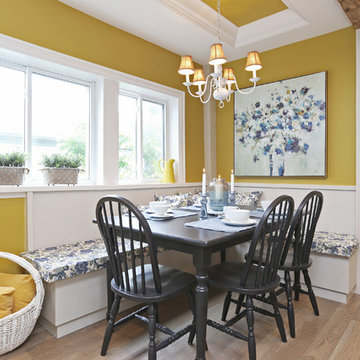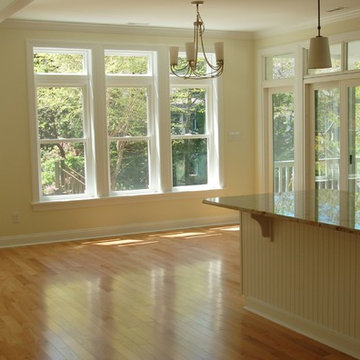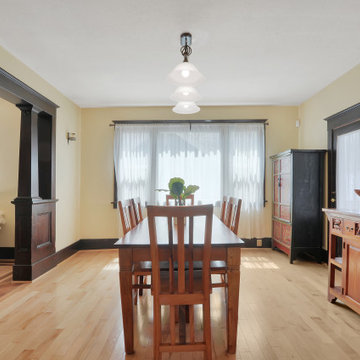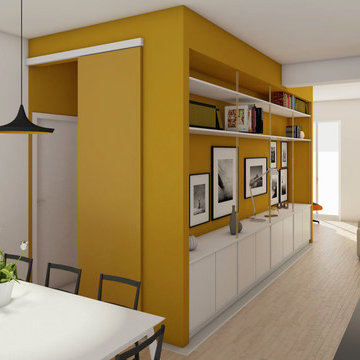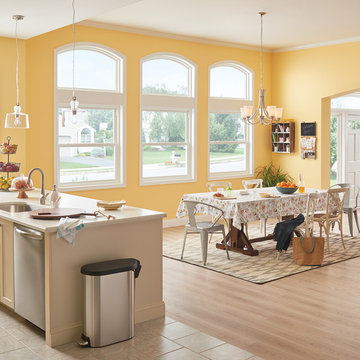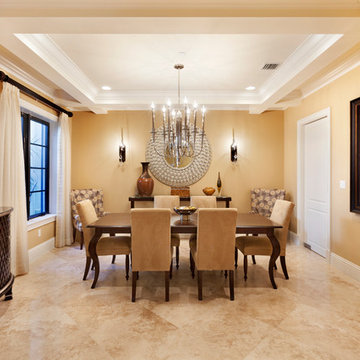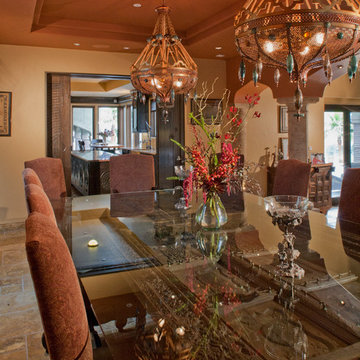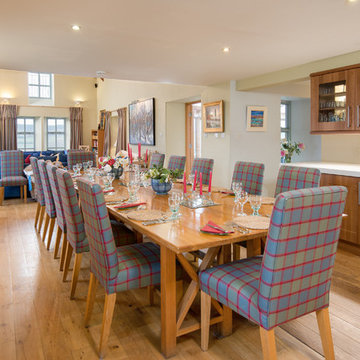Dining Room with Yellow Walls and Beige Floors Ideas and Designs
Refine by:
Budget
Sort by:Popular Today
61 - 80 of 307 photos
Item 1 of 3
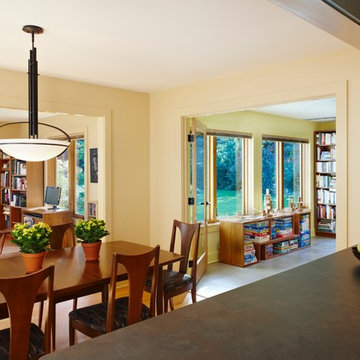
Lots of natural light fills this Meadowlark home! This is a whole-home remodel that was certified LEED Platinum in Ann Arbor, Michigan
Photography by Beth Singer.
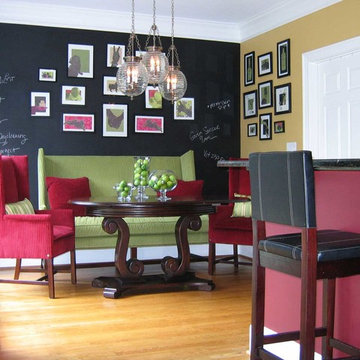
Kitchen eating area -
The Green and black flowed into the kitchen.
This kitchen's soft yet bold colors, chalkboard wall, green banquette and red high back wing chairs create a joyous environment for Sunday morning breakfast or after school snacks.
The clients daughters paper cut designs are the artwork on the walls the optic glass lanterns cast decorative patterns yet unobtrusive in the evening. This contemporary design flows seamlessly into the adjoining dining room.
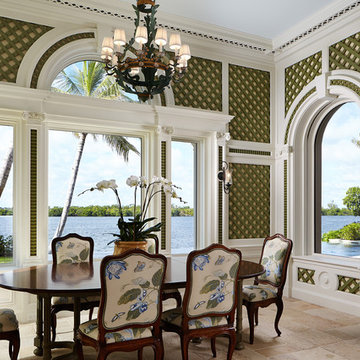
New 2-story residence consisting of; kitchen, breakfast room, laundry room, butler’s pantry, wine room, living room, dining room, study, 4 guest bedroom and master suite. Exquisite custom fabricated, sequenced and book-matched marble, granite and onyx, walnut wood flooring with stone cabochons, bronze frame exterior doors to the water view, custom interior woodwork and cabinetry, mahogany windows and exterior doors, teak shutters, custom carved and stenciled exterior wood ceilings, custom fabricated plaster molding trim and groin vaults.
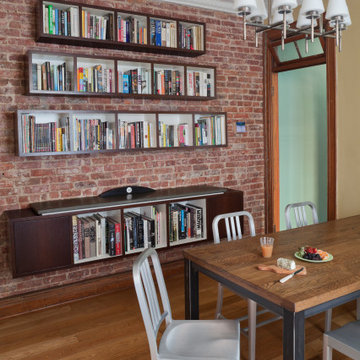
The dining room boasts seating for four, a separate seating area, room for a sterio stystem and a wall hung library. The room retained it's original tin ceiling and exposed brick wall but added a warm stroke of color on the walls and a blend of woods for the walls including wenge for the wall unit and oak for the dining table.
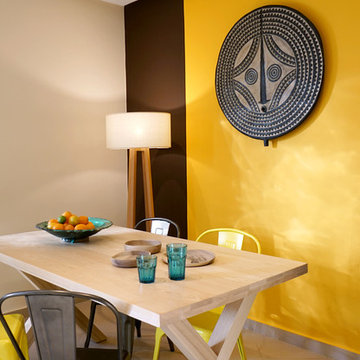
table in wood with tolix style chairs in metal. Plates in wallnut and big ceramic's plate from Tamegroute. On the wll big african mask from burkina Faso
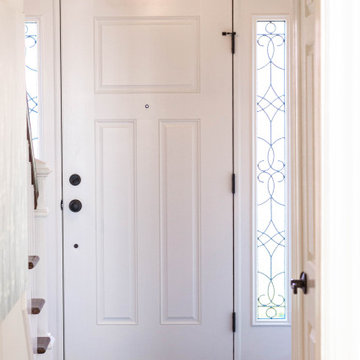
The first floor remodel began with the idea of removing a load bearing wall to create an open floor plan for the kitchen, dining room, and living room. This would allow more light to the back of the house, and open up a lot of space. A new kitchen with custom cabinetry, granite, crackled subway tile, and gorgeous cement tile focal point draws your eye in from the front door. New LVT plank flooring throughout keeps the space light and airy. Double barn doors for the pantry is a simple touch to update the outdated louvered bi-fold doors. Glass french doors into a new first floor office right off the entrance stands out on it's own.
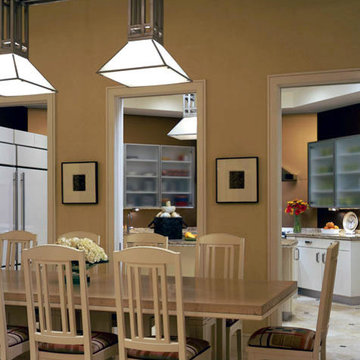
Outside the kitchen is a dining area for eight. David Estreich designed the dining room table and chairs along with the custom made pendant light fixture. A geometric fabric on the beige colored chairs reflect the fabric patterns used throughout the space.
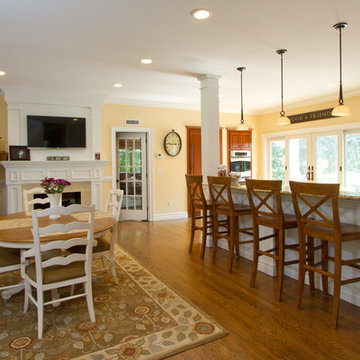
Joan Wosniak - Photographer
Complete kitchen remodel with wood floors, granite counter tops and a bi-level island. Fireplace complete makeover with a new wood custom mantle and wood detail going up to the ceiling. The custom wood columns on the kitchen island and custom wood detail around the fireplace and the lower part of the dining room wall create a cohesive space.
Dining Room with Yellow Walls and Beige Floors Ideas and Designs
4
