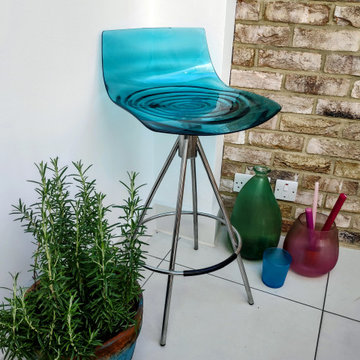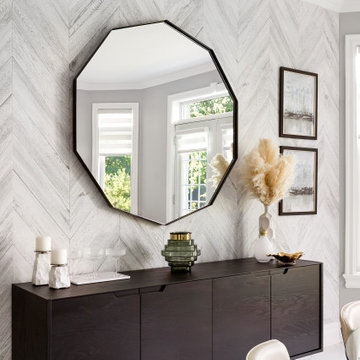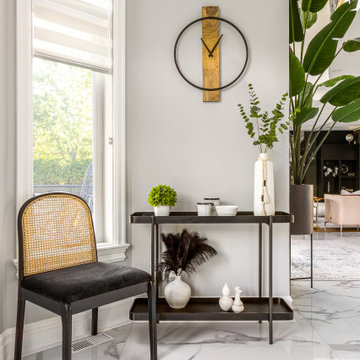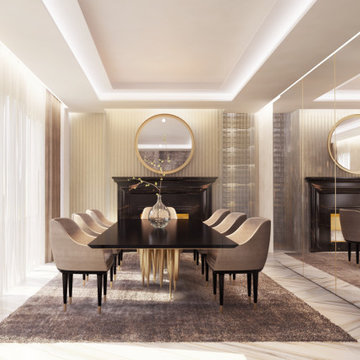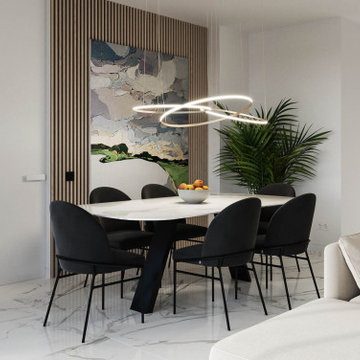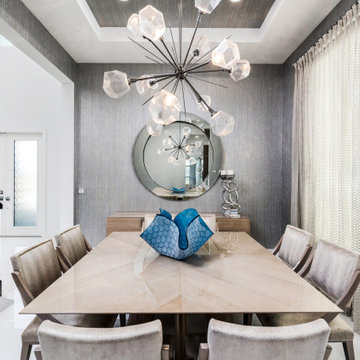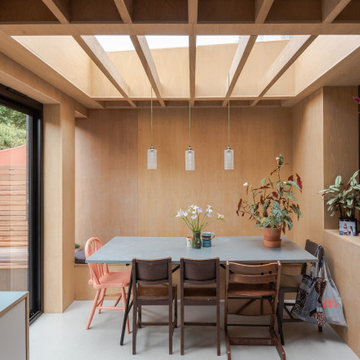Dining Room with White Floors and All Types of Wall Treatment Ideas and Designs
Refine by:
Budget
Sort by:Popular Today
61 - 80 of 354 photos
Item 1 of 3
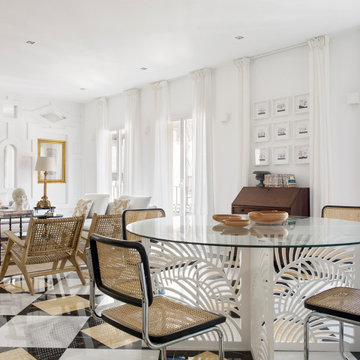
El apartamento, de unos 150 m2 y ubicado en una casa histórica sevillana, se organiza en torno a tres crujías. Una primera que mira hacia el exterior, donde se ubican los espacios más públicos, como el salón y la cocina, lugares desde los que contemplar las vistas a la Giralda y el Patio de los Naranjos. Una segunda que alberga la entrada y distribución junto con pequeños patios de luz que un día formaron parte de las calles interiores de la Alcaicería de la Seda, el antiguo barrio de comerciantes y artesanos de la época árabe. Y por último una zona más privada y tranquila donde se ubican cuatro dormitorios, dos baños en suite y uno compartido, todo iluminado por la luz blanca de los patios intermedios.
En este marco arquitectónico, la propuesta de interiorismo busca la discreción y la calma, diluyéndose con tonos cálidos entre la luminosidad del fondo y dejando el protagonismo a las alfombras de mármol amarillo Índalo y negro Marquina, y al juego de sombras y reflejos de las molduras y espejos barrocos. Entre las piezas elegidas para el salón, resaltan ciertos elementos, obras de arte de imagineros y pintores sevillanos, grabados dedicados al estudio de Alhambra, y piezas de anticuario recuperadas de la anterior vivienda que en cierta manera dan continuidad a su historia más personal. La cocina mantiene la sobriedad del conjunto, volviendo a crear un marco sereno en el que realzar la caja de granito exótico colocada de una sola pieza.

Midcentury modern kitchen and dining updated with white quartz countertops, charcoal cabinets, stainless steel appliances, stone look flooring and copper accents and lighting

Дом в стиле арт деко, в трех уровнях, выполнен для семьи супругов в возрасте 50 лет, 3-е детей.
Комплектация объекта строительными материалами, мебелью, сантехникой и люстрами из Испании и России.
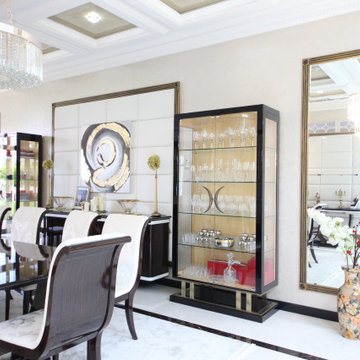
Дом в стиле арт деко, в трех уровнях, выполнен для семьи супругов в возрасте 50 лет, 3-е детей.
Комплектация объекта строительными материалами, мебелью, сантехникой и люстрами из Испании и России.
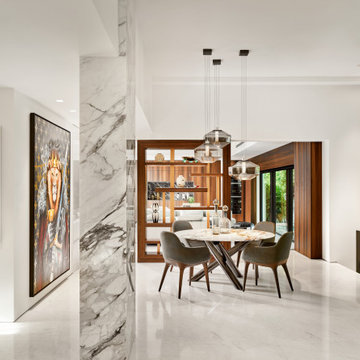
modern breakfast room , minnotti dining table ,artefacto dining chairs, Minotti light fixtures marble columns
walnut wwod ,art
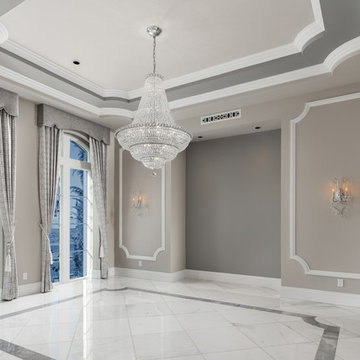
Formal dining room with a tray ceiling, custom millwork, crown molding, and marble floor.
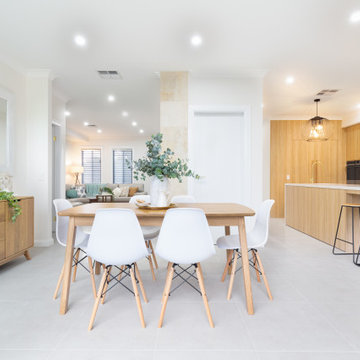
Complete transformation of 1950s single storey residence to a luxury modern double storey home
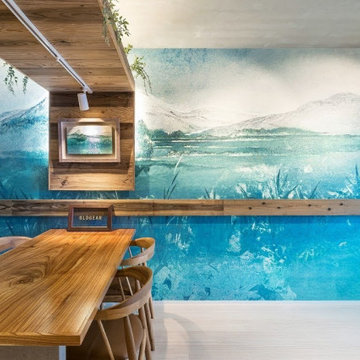
福岡県北九州市の『OLDGEAR』が手掛ける『Artctuary® アートクチュアリ』プロジェクト。空間の為に描き下ろされた“限定絵画”と、その絵画で製作した“オリジナル壁紙”を修飾。世界にひとつだけの“自分の為の美術館”のような物件。
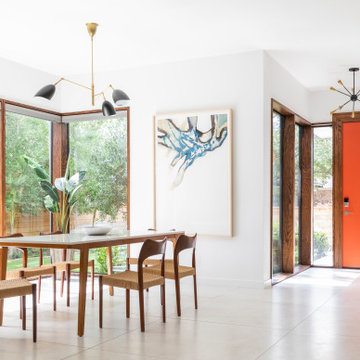
2019 Addition/Remodel by Steven Allen Designs, LLC - Featuring Clean Subtle lines + 42" Front Door + 48" Italian Tiles + Quartz Countertops + Custom Shaker Cabinets + Oak Slat Wall and Trim Accents + Design Fixtures + Artistic Tiles + Wild Wallpaper + Top of Line Appliances
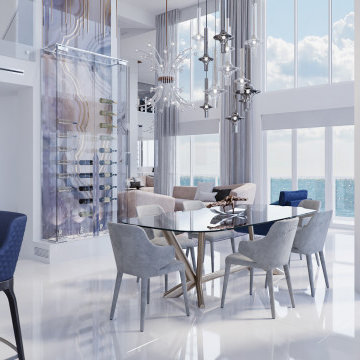
A unique synthesis of design and color solutions. Penthouse Apartment on 2 floors with a stunning view. The incredibly attractive interior, which is impossible not to fall in love with. Beautiful Wine storage and Marble fireplace created a unique atmosphere of coziness and elegance in the interior. Luxurious Light fixtures and a mirrored partition add air and expand the boundaries of space.
Design by Paradise City
www.fixcondo.com
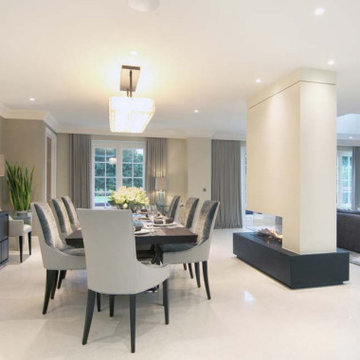
Part of a large open plan kitchen, dining and family space. The room divider fireplace was used to disguise a structural steel and adds a real wow factor to the room. The smoked American walnut custom table, sideboard and quartz pendants where all imported from the USA. The bespoke dining chairs and bar stools were adapted to fit my clients taller stature. Elegant curtains with remote controlled operation dress the large Georgian stye windows
Services:- Layouts, product selection and supply, custom lighting design, standard lighting supply and install, custom furniture design, supply and install, freight shipping and white glove service, kitchen consultation and finish selections, custom bar design, flooring selection, rugs, wall coverings, paint finishes, curtains, blinds, electric tracks, coving adaption for the tracks, art supply, accessories, hanging services, styling.
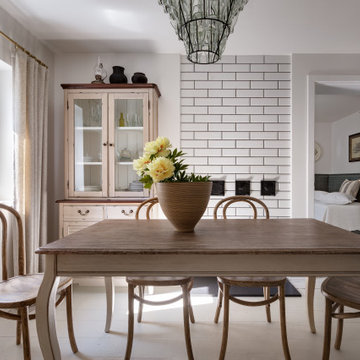
От старого убранства сохранились семейная посуда, глечики, садник и ухват для печи, которые сегодня играют роль декора и напоминают о недавнем прошлом семейного дома. Еще более завершенным проект делают зеркала в резных рамах и графика на стенах.
Dining Room with White Floors and All Types of Wall Treatment Ideas and Designs
4
