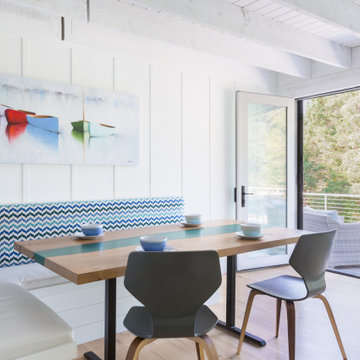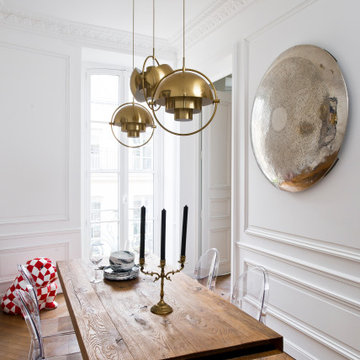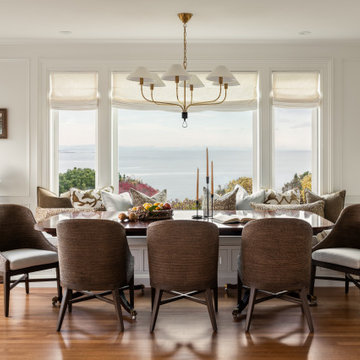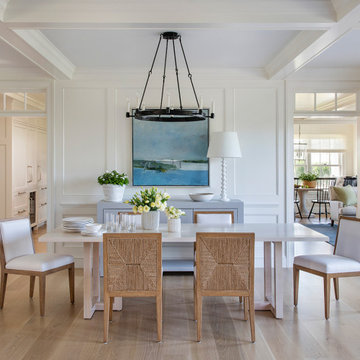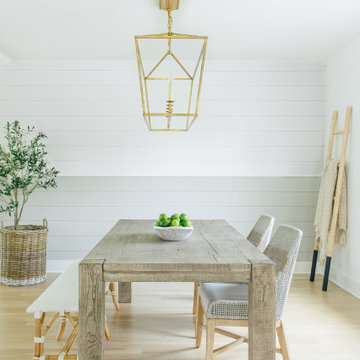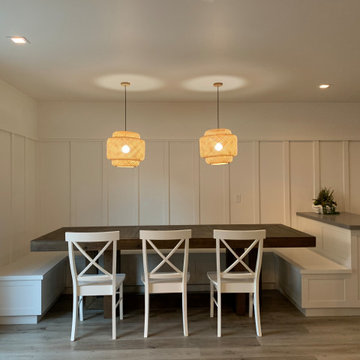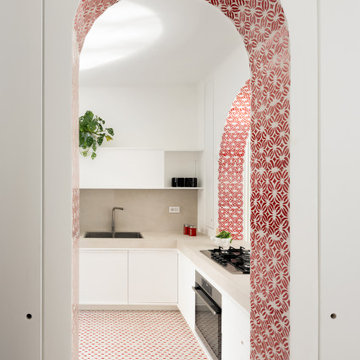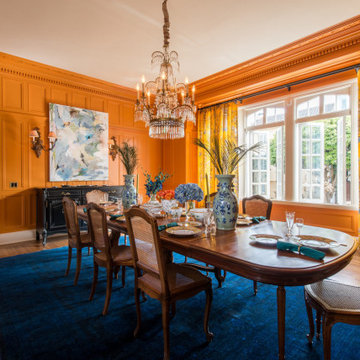Dining Room with Tongue and Groove Walls and Panelled Walls Ideas and Designs
Refine by:
Budget
Sort by:Popular Today
101 - 120 of 2,274 photos
Item 1 of 3
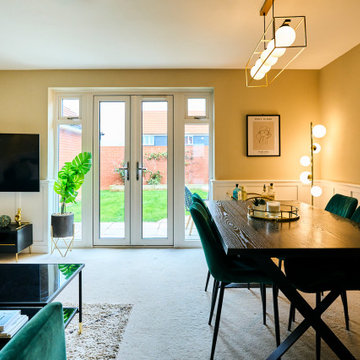
This living-dining room perfectly mixes the personalities of the two homeowners. The emerald green sofa and panelling give a traditional feel while the other homeowner loves the more modern elements such as the artwork, shelving and mounted TV making the layout work so they can watch TV from the dining table or the sofa with ease.

Dining area to the great room, designed with the focus on the short term rental users wanting to stay in a Texas Farmhouse style.

The client wanted to change the color scheme and punch up the style with accessories such as curtains, rugs, and flowers. The couple had the entire downstairs painted and installed new light fixtures throughout.

Layers of texture and high contrast in this mid-century modern dining room. Inhabit living recycled wall flats painted in a high gloss charcoal paint as the feature wall. Three-sided flare fireplace adds warmth and visual interest to the dividing wall between dining room and den.
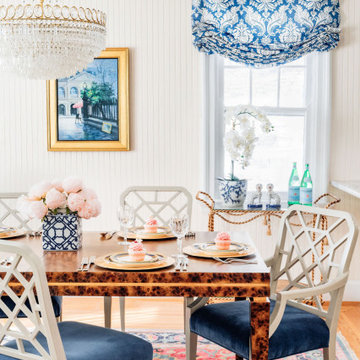
This gorgeous dining room is ready for a party! The chippendale-style chairs are upholstered in a sumptuous but stain-resistant velvet, and the tortoiseshell table is almost to pretty to eat on! Blue and pink accents accentuate the fun but still classic feel of this beautiful space.

Literally, the heart of this home is this dining table. Used at mealtime, yes, but so much more. Homework, bills, family meetings, folding laundry, gift wrapping and more. Not to worry. The top has been treated with a catalytic finish. Impervious to almost everything.
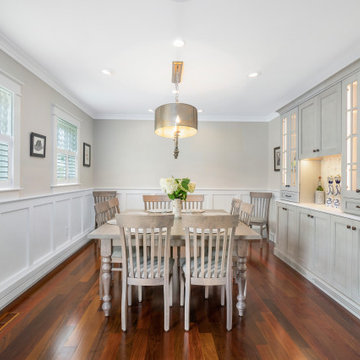
Whole house remodel in Narragansett RI. We reconfigured the floor plan and added a small addition to the right side to extend the kitchen. Thus creating a gorgeous transitional kitchen with plenty of room for cooking, storage, and entertaining. The dining room can now seat up to 12 with a recessed hutch for a few extra inches in the space. The new half bath provides lovely shades of blue and is sure to catch your eye! The rear of the first floor now has a private and cozy guest suite.
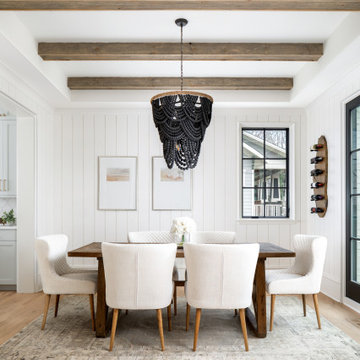
This dining room features charming shiplap walls and exposed wooden beams, creating a cozy and rustic atmosphere. The raw edge wood wine racks add a touch of natural elegance, providing a unique storage solution for your favorite bottles. A large black chandelier hangs from the ceiling, serving as a stunning centerpiece that complements the oversized black windows in the room. The combination of these elements creates a visually appealing and inviting dining space, where you can enjoy meals in a warm and stylish environment.

A wall was removed to connected breakfast room to sunroom. Two sets of French glass sliding doors lead to a pool. The space features floor-to-ceiling horizontal shiplap paneling painted in Benjamin Moore’s “Revere Pewter”. Rustic wood beams are a mix of salvaged spruce and hemlock timbers. The saw marks on the re-sawn faces were left unsanded for texture and character; then the timbers were treated with a hand-rubbed gray stain.
Dining Room with Tongue and Groove Walls and Panelled Walls Ideas and Designs
6
