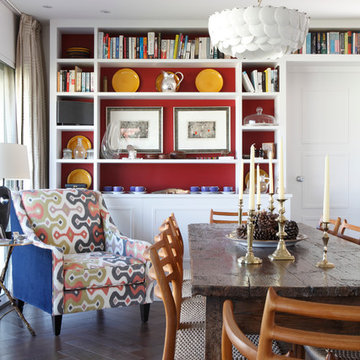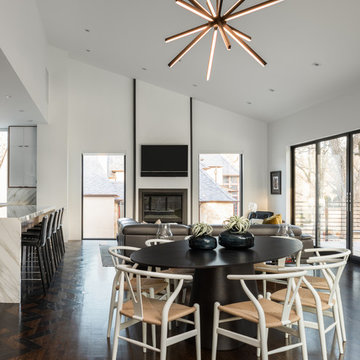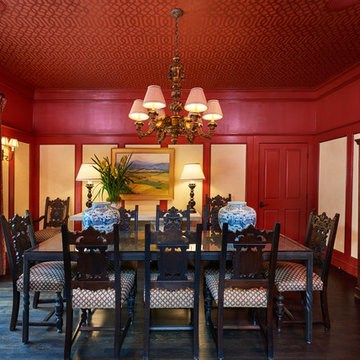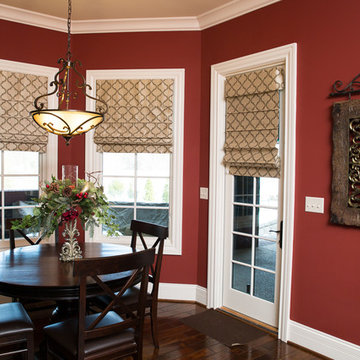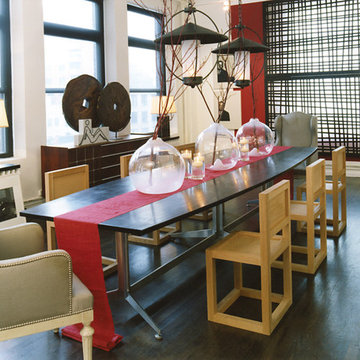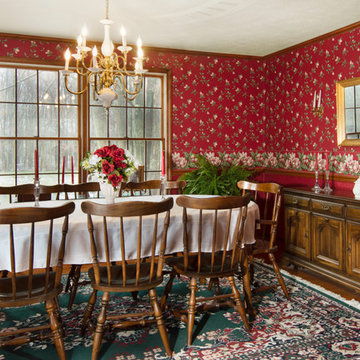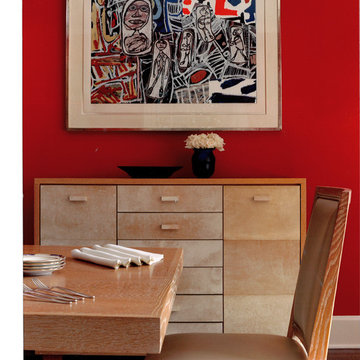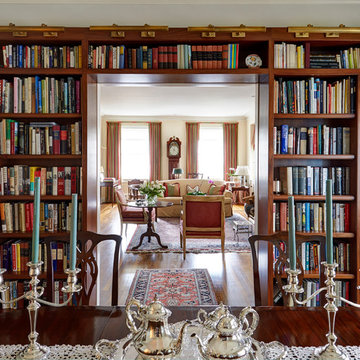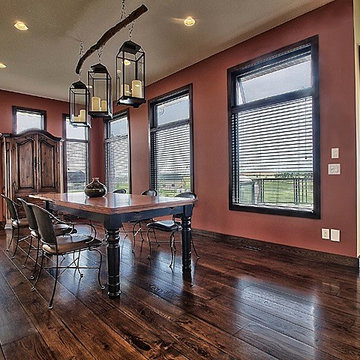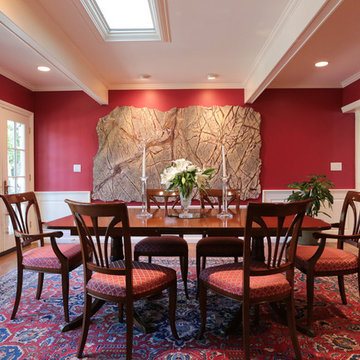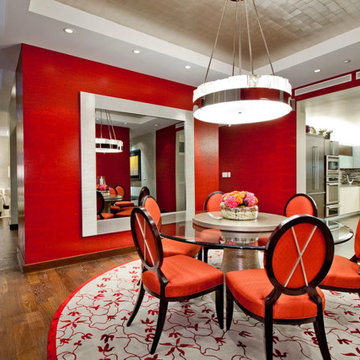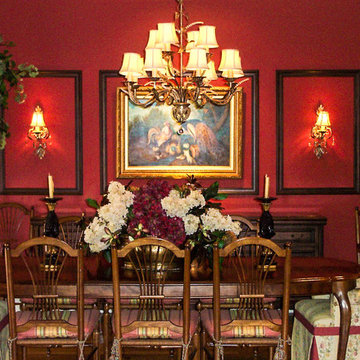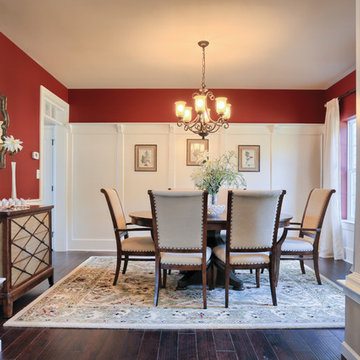Dining Room with Red Walls and Dark Hardwood Flooring Ideas and Designs
Refine by:
Budget
Sort by:Popular Today
41 - 60 of 447 photos
Item 1 of 3
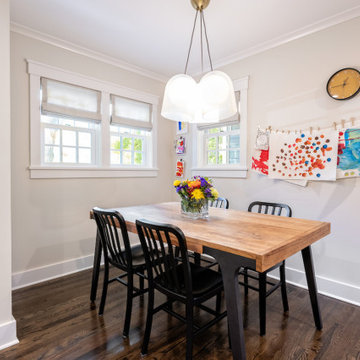
The addition adds ample space for an eat-in kitchen area. Design and Build by Meadowlark Design+Build in Ann Arbor, Michigan. Photography by Sean Carter, Ann Arbor, Michigan.
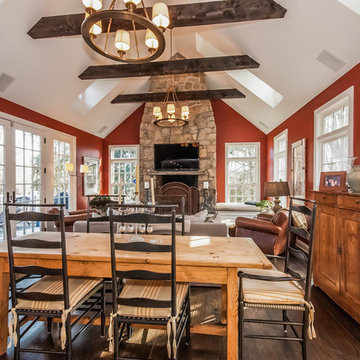
Rich, rust colored walls and pine furniture on dark wood floors create a warm and welcoming room. A wall of French doors flood the room with natural light and a cathedral ceiling with skylights enhance the open, airy feeling of this central space that leads into the gorgeous galley kitchen. Rough hewn beams and a floor to ceiling stone fireplace maintain the integrity of its antique roots.
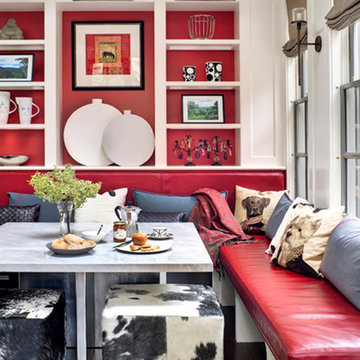
Located on the flat of Beacon Hill, this iconic building is rich in history and in detail. Constructed in 1828 as one of the first buildings in a series of row houses, it was in need of a major renovation to improve functionality and to restore as well as re-introduce charm.Originally designed by noted architect Asher Benjamin, the renovation was respectful of his early work. “What would Asher have done?” was a common refrain during design decision making, given today’s technology and tools.
Photographer: Bruce Buck
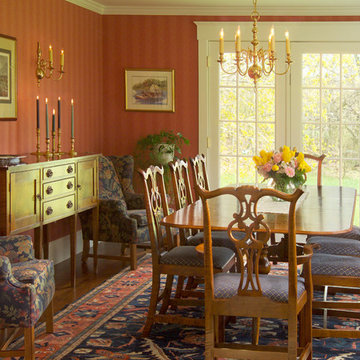
Contractor: David Clough
Photographer: Dan Gair/Blind Dog Photo, Inc.
This period home straddles two centuries and dual roles. As the home for the headmaster of an independent high school, it is also considered a school asset as a facility for visitors. Formal details define the public rooms that accommodate school functions. A ground-floor guest suite hosts campus visitors. The catering-quality kitchen, like a hinge, connects the intimate living quarters to formal spaces. The heart of their family sanctuary is the great room just beyond the kitchen. The headmaster holds occasional student classes in his living room, connecting students to this campus legacy. He and his wife can see the front door of the main building from his upstairs window. Boundaries between public and private life are sensitively articulated throughout.
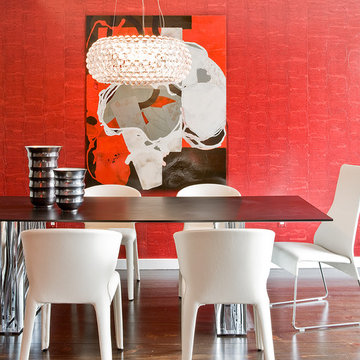
Dining area in a contemporary duplex in Boston's Back Bay neighborhood.
Michael J. Lee Photography
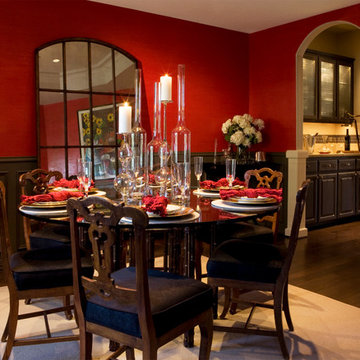
This dining room space is Asian inspired with a mixture of traditional and transitional features.
By Stickley Photography.
Dining Room with Red Walls and Dark Hardwood Flooring Ideas and Designs
3
