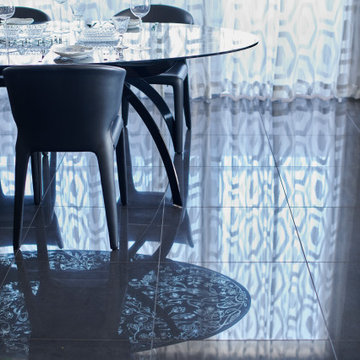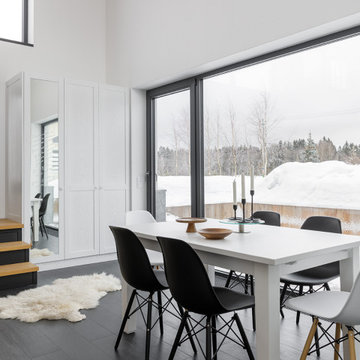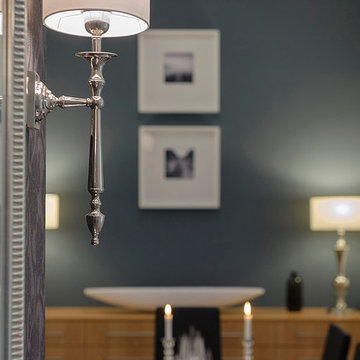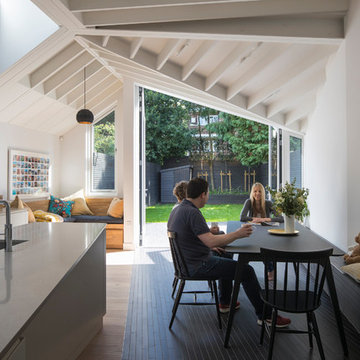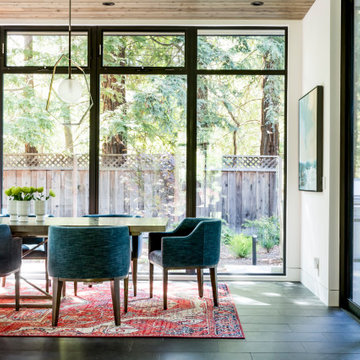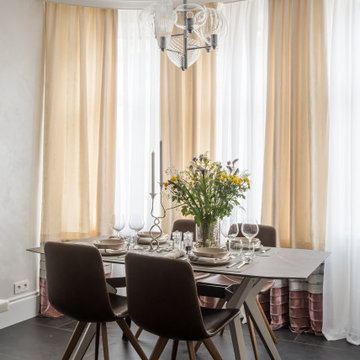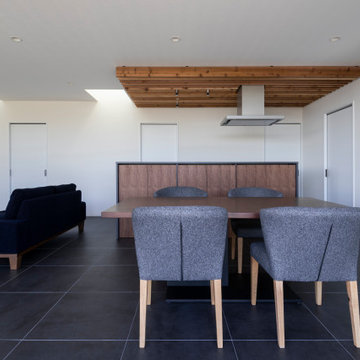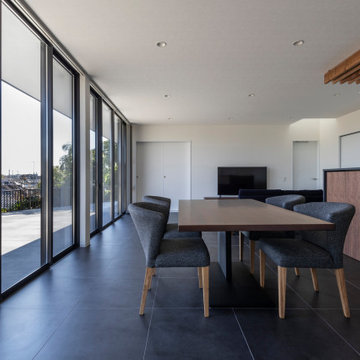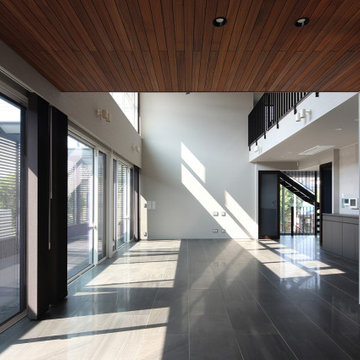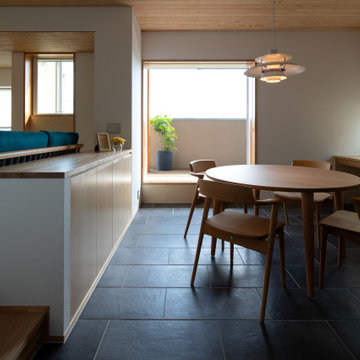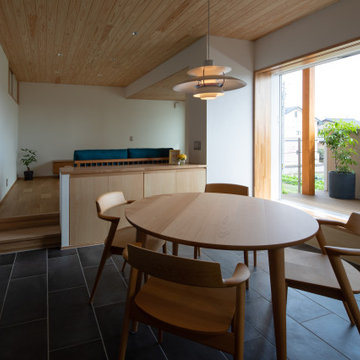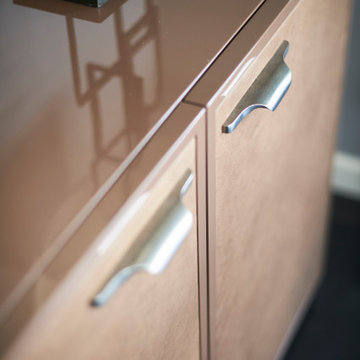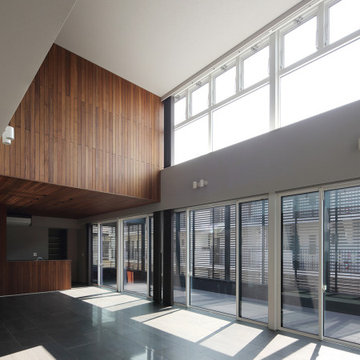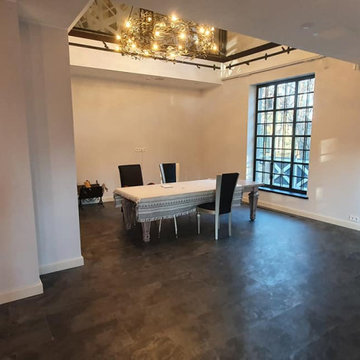Dining Room with Porcelain Flooring and Black Floors Ideas and Designs
Refine by:
Budget
Sort by:Popular Today
101 - 120 of 120 photos
Item 1 of 3
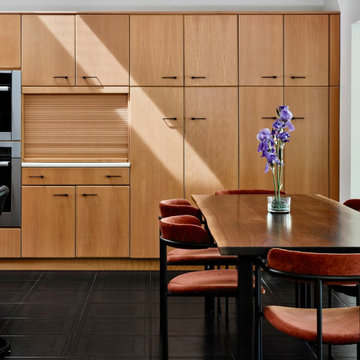
• the kitchen/sunroom dining area were reconfigured. A wall was removed between the sunroom and kitchen to create a more open floor plan. The space now consists of a living room/kitchen/dining/sitting area. The dining table was custom designed to fit the space.
• the kitchen was cavernous. Adding the new wall and a fabric paneled drop ceiling created a more comfortable, welcoming space with much better acoustics
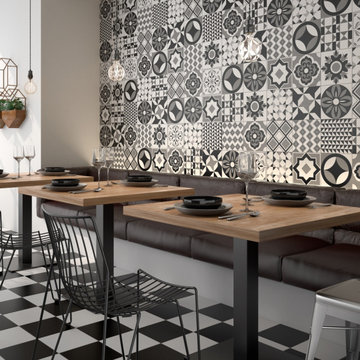
Part of the Art range of tiles, the Vendome tile offers a beautiful mix of black and white patterned tiles which are ideal for walls or floors. They can be used in traditional environments to create a Victorian floor design or in modern homes for a splash of pattern in kitchens or bathrooms.
These matt, R9 anti slip tiles are made from quality porcelain and can be used either inside or out. Enjoy a full on pattern or team with the Art small black or white tiles to frame your statement wall or floor.
They come in a random mix of designs and individual patterns cannot be specified. For tiling advice and free samples please contact the Direct Tile Warehouse team.
Special Information
These matt tiles are suitable for external use but please be aware they have an R9 anti slip rating which only offers a moderate amount of grip.
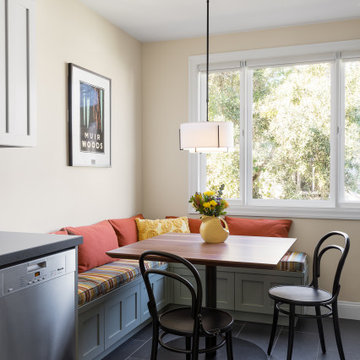
Kitchen banquette with custom bench cushions and back cushions. Storage drawers are included below the bench. Classic Thonet-style bistro chairs flank the pedestal walnut topped table.
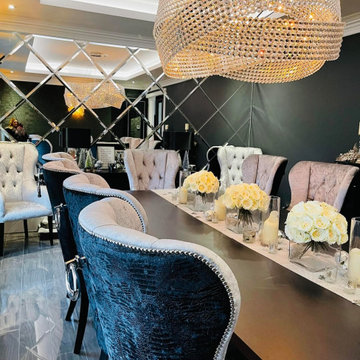
In crafting a luxurious dining room that exudes opulence and sophistication, I incorporated bespoke elements to elevate the space to new heights of elegance. The focal point of the room is a stunning bespoke mirrored wall that reflects and amplifies the room's natural light, creating a sense of spaciousness and grandeur. Surrounding a sleek, custom designed dining table are bespoke dining chairs crafted with exquisite attention to detail, combining rich materials such polished wood, plush velvet and shimmering metals to create a harmonious blend of textures and finishes. The room is adorned with tasteful accents like sparkling crystal chandeliers, lush draperies and ornate decor pieces that add a touch of glamour and refinement. Every element in this dining room has been meticulously selected and tailored to create a luxurious ambiance that invites guests to indulge in a dining experience that is as visually stunning as it is sumptuosly comfortable.
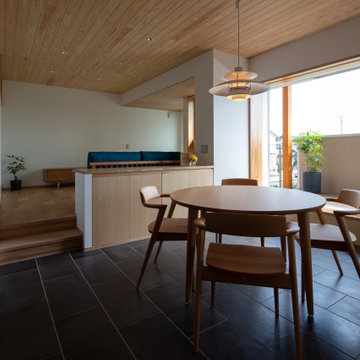
ダイニングからリビングを見る。周辺環境を内部に取り込みながら、心理的な奥行を与えるため、窓辺空間を奥行方向へ段階的に引き伸ばし、ワンルームを窓辺空間の延長として計画。(写真:dot DUCK株式会社 内山昭一)
Dining Room with Porcelain Flooring and Black Floors Ideas and Designs
6
