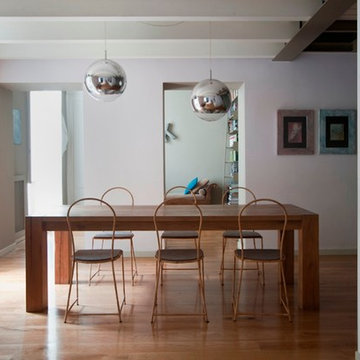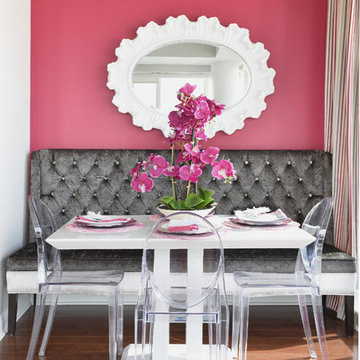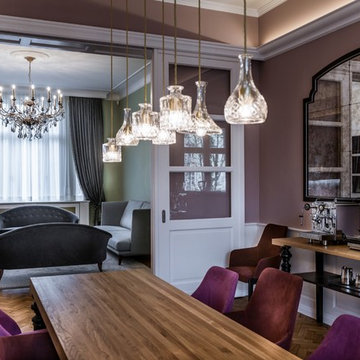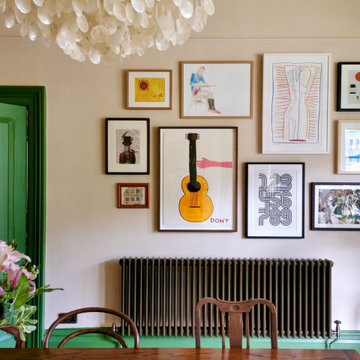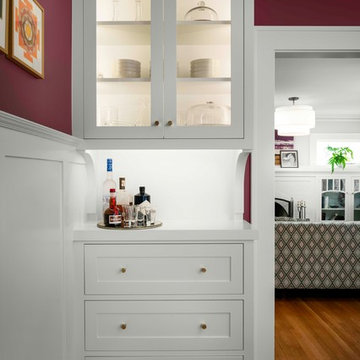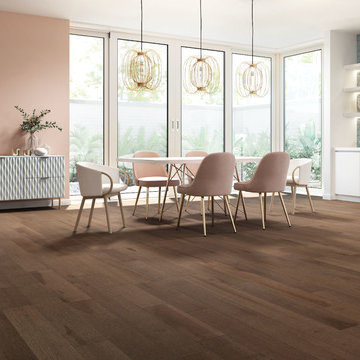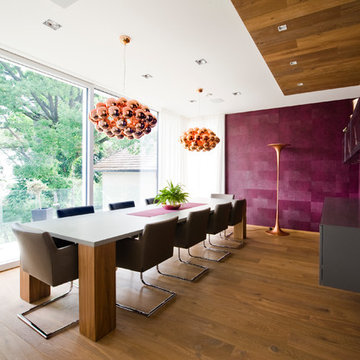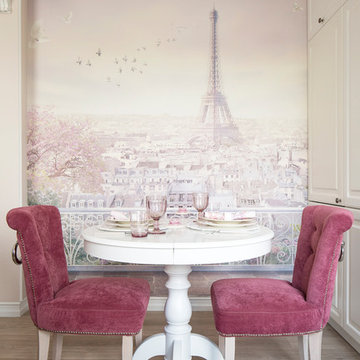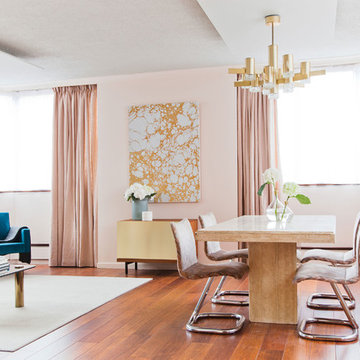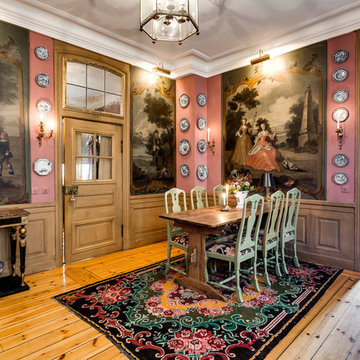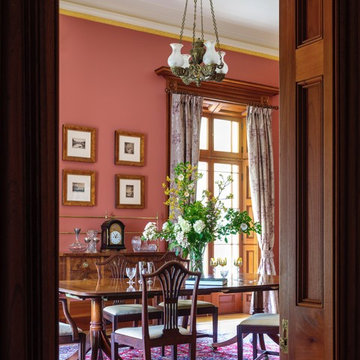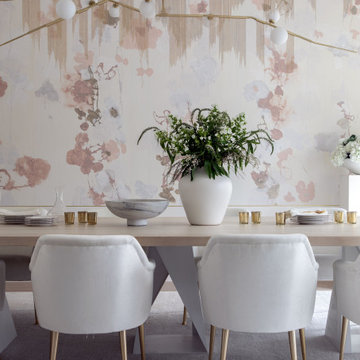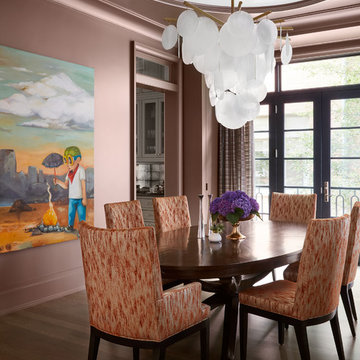Dining Room with Pink Walls and Medium Hardwood Flooring Ideas and Designs
Refine by:
Budget
Sort by:Popular Today
61 - 80 of 226 photos
Item 1 of 3
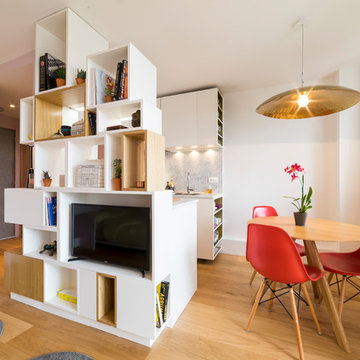
Transformation d'un 2 pièces de 31m2 en studio. Un lit tiroir se dissimule sous la salle de bain, laisse la place à une très agréable pièce de vie. Un meuble sur mesure multifonctions ouvert fermé met la cuisine à distance, intègre la tv, et sert de bibliothèque, un vrai atout pour ce petit espace.
Léandre Chéron
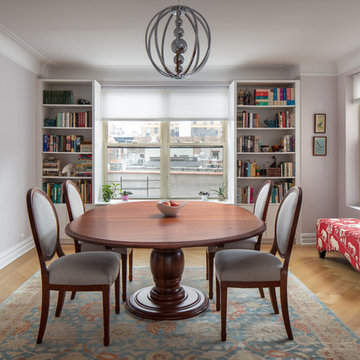
This dining room features a variety of colors: the abundance of saturated bright colors makes this dining room look unusual and alive. The background color of the room is white and its dark shades.
Against the white and gray background, numerous small colorful pieces acting here as impressive decorative elements look great and add warmth to the interior of the room.
You can also improve your dining room interior design together with our highly experienced and skilled interior designers. Don’t miss the chance to make your home better!
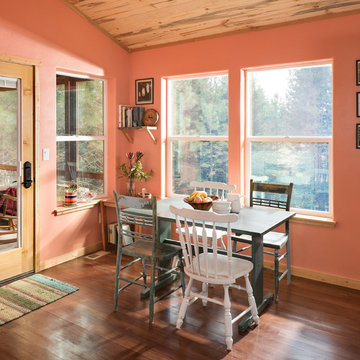
Dinning area open to kitchen with access to screened in porch.
Longviews Studios
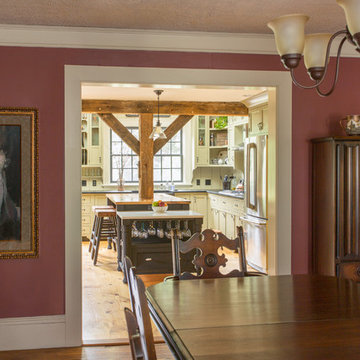
The 1790 Garvin-Weeks Farmstead is a beautiful farmhouse with Georgian and Victorian period rooms as well as a craftsman style addition from the early 1900s. The original house was from the late 18th century, and the barn structure shortly after that. The client desired architectural styles for her new master suite, revamped kitchen, and family room, that paid close attention to the individual eras of the home. The master suite uses antique furniture from the Georgian era, and the floral wallpaper uses stencils from an original vintage piece. The kitchen and family room are classic farmhouse style, and even use timbers and rafters from the original barn structure. The expansive kitchen island uses reclaimed wood, as does the dining table. The custom cabinetry, milk paint, hand-painted tiles, soapstone sink, and marble baking top are other important elements to the space. The historic home now shines.
Eric Roth
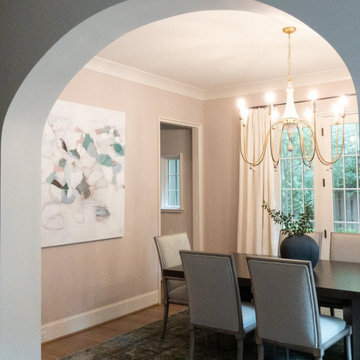
The scenic village of Mountain Brook Alabama, known for its hills, scenic trails and quiet tree-lined streets. The family found a charming traditional 2-story brick house that was newly built. The trick was to make it into a home.
How the family would move throughout the home on a daily basis was the guiding principle in creating dedicated spots for crafting, homework, two separate offices, family time and livable outdoor space that is used year round. Out of the chaos of relocation, an oasis emerged.
Leveraging a simple white color palette, layers of texture, organic materials and an occasional pop of color, a sense of polished comfort comes to life.
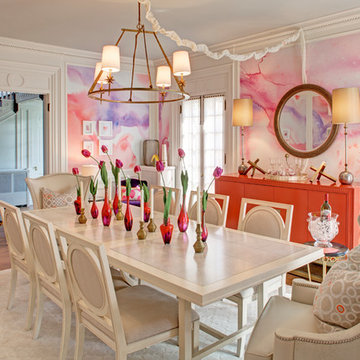
Because there was no junction box in the ceiling (and no budget to install one,) the chandelier was swaged and plugged into a wall outlet. The table scape was created with the use of multiple hand blown glass vases and candlesticks of varying heights.
Dining Room with Pink Walls and Medium Hardwood Flooring Ideas and Designs
4
