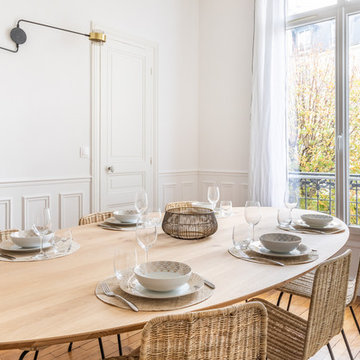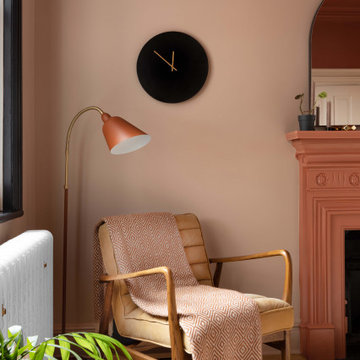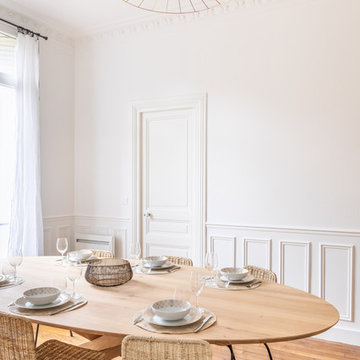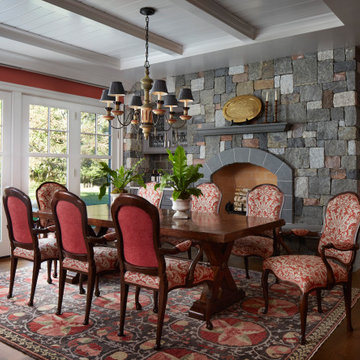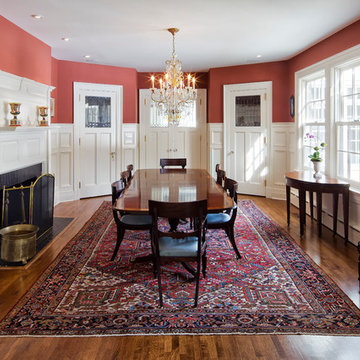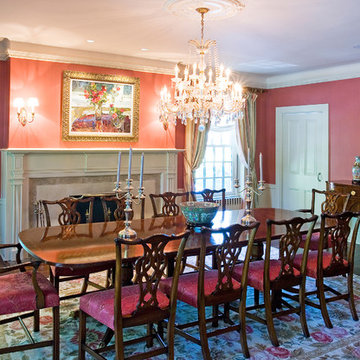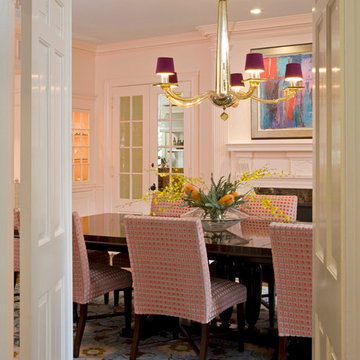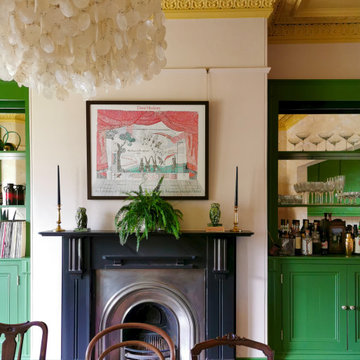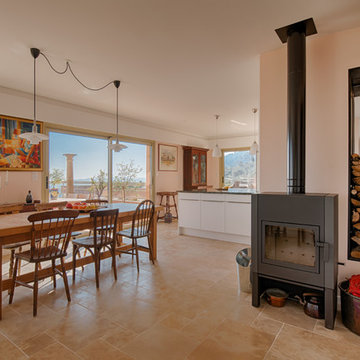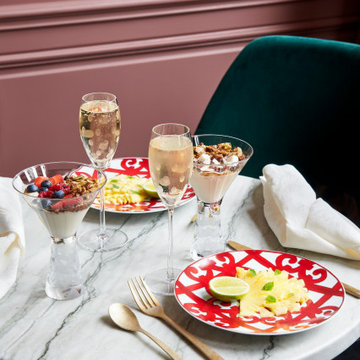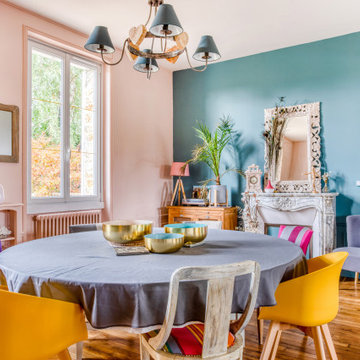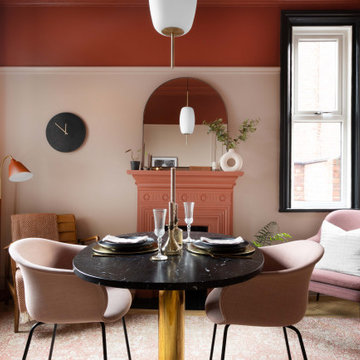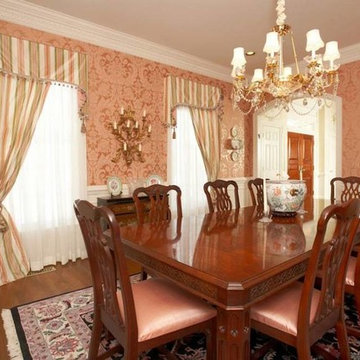Dining Room with Pink Walls and All Types of Fireplace Ideas and Designs
Refine by:
Budget
Sort by:Popular Today
21 - 40 of 104 photos
Item 1 of 3
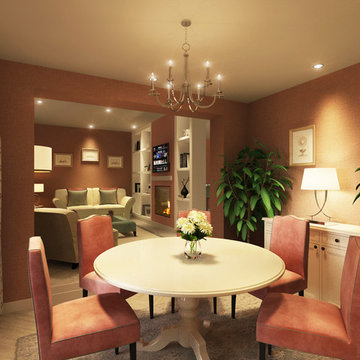
Round Dining Table in Cream with matching Sideboard.
Chandelier above highlighting the table and rose pink velvet dining chairs, piped in teal velvet.
2 house plants either side of the sideboard in blue floral china planters. Nickel horn table lamp illuminating the 2 urn prints in champagne frames.
Traditional blue rug, and grey herringbone flooring.
Pink textured wallpaper.
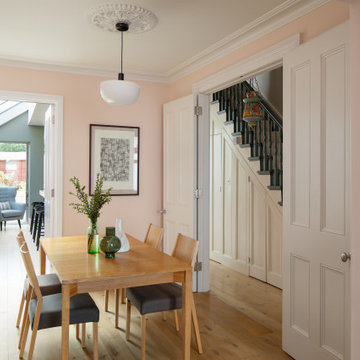
The soft colour palette complements the kitchen next door and evokes a calming atmosphere.
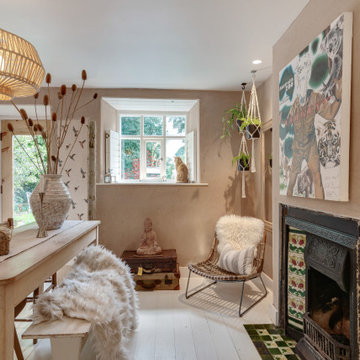
This dining room brings the outdoors in as much as possible in this listed property. The owners are keen travellers and use this space for work as well as entertainment.
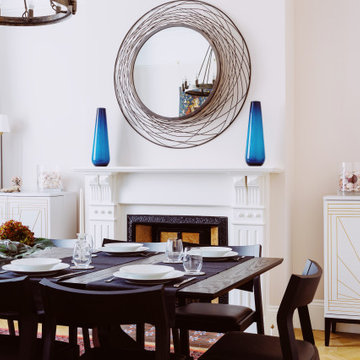
This 5 bedroom home was furnished for clients that lived out of the country and they wanted to AirBnB it when they were not here. It was important for them to maintain some character and their own style, which is a mix of modern and arts and crafts, with some Art Deco accents.
The table is a Mathew Hilton Cross table and chairs in dark stained oak. The sideboards are by Marks and Spencer. Accessories by John Lewis and West Elm.

open plan kitchen
dining table
rattan chairs
rattan pendant
marble fire place
antique mirror
sash windows
glass pendant
sawn oak kitchen cabinet door
corian fronted kitchen cabinet door
marble kitchen island
bar stools
engineered wood flooring
brass kitchen handles
mylands soho house walls
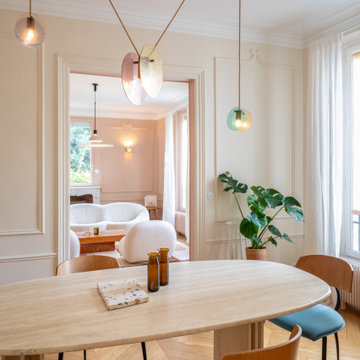
80m2 - Architecture d’intérieur et Décoration -
Architecture d’intérieur et décoration complète d’un appartement ancien dans un immeuble des années 30 à Belleville, Paris 19.
Les volumes ont été retravaillés afin d’apporter lumière naturelle et fluidité à cet appartement qui n’avait pas été rénové depuis plus de 20 ans. Le challenge fut de moderniser l’espace tout en conservant un maximum de détails anciens (poignées de porte, cheminées, trumeaux et détails architecturaux par exemple). Pour ce faire, c’est la couleur et les matières qui ont permis de créer une enfilade de pièces monoblocs toutes différentes, travaillées en camaïeu subtil : ainsi la cuisine semble entièrement taillée dans du terrazzo coloré, la chambre verte habitée par le jardin attenant et les pièces de vie enrobées d’une douceur de roses. Les rangements sur-mesure, réalisés par Iota Element, se font discrets. Enfin, l’espace est mis en valeur grâce à la présence d’une installation lumineuse Kalupso© de Moure / Studio, et d’une sélection de meubles de designers et de pièces vintage chinées par la cliente.
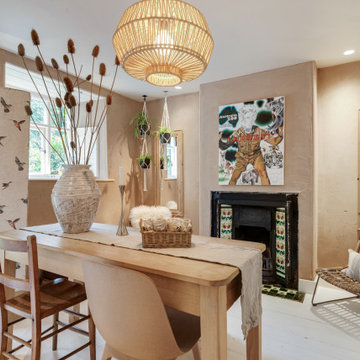
This dining room brings the outdoors in as much as possible in this listed property. The owners are keen travellers and use this space for work as well as entertainment.
Dining Room with Pink Walls and All Types of Fireplace Ideas and Designs
2
