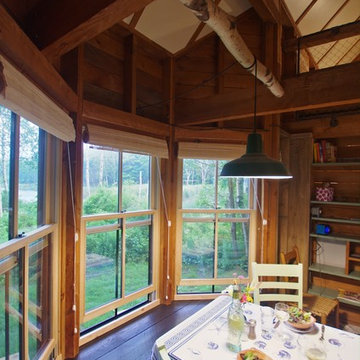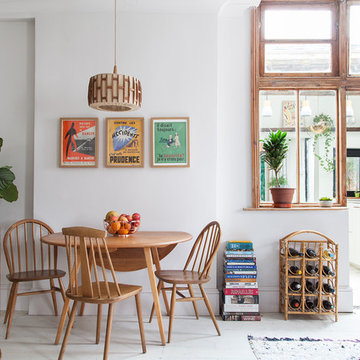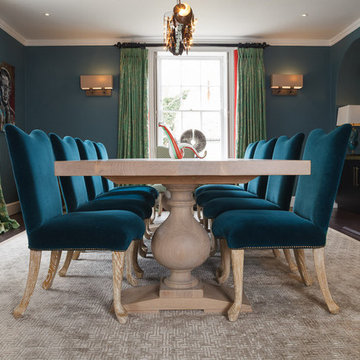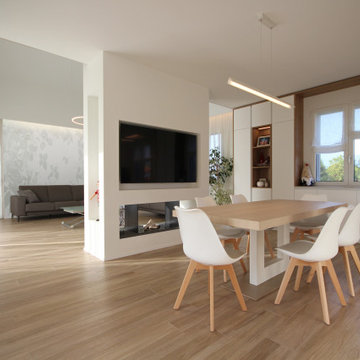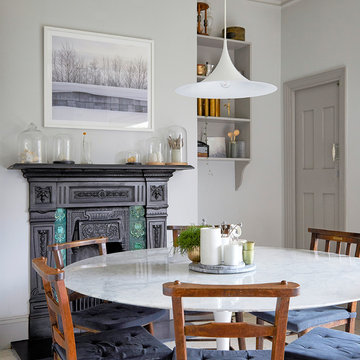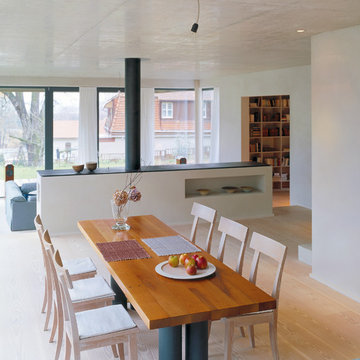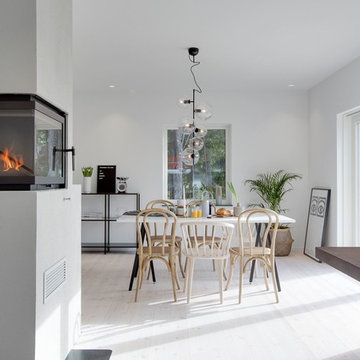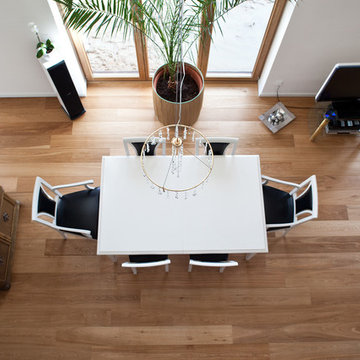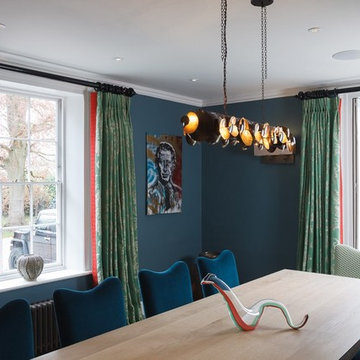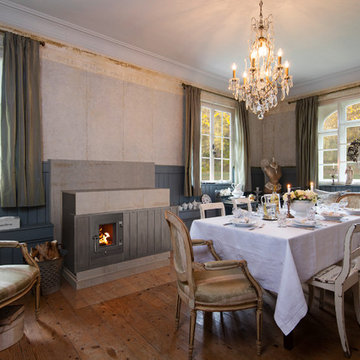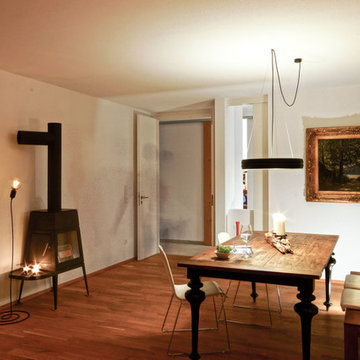Dining Room with Painted Wood Flooring and a Metal Fireplace Surround Ideas and Designs
Refine by:
Budget
Sort by:Popular Today
1 - 20 of 30 photos
Item 1 of 3

La sala da pranzo, tra la cucina e il salotto è anche il primo ambiente che si vede entrando in casa. Un grande tavolo con piano in vetro che riflette la luce e il paesaggio esterno con lampada a sospensione di Vibia.
Un mobile libreria separa fisicamente come un filtro con la zona salotto dove c'è un grande divano ad L e un sistema di proiezione video e audio.
I colori come nel resto della casa giocano con i toni del grigio e elemento naturale del legno,

Open plan living space including dining for 8 people. Bespoke joinery including wood storage, bookcase, media unit and 3D wall paneling.
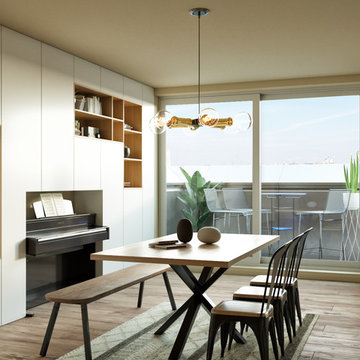
We present this proposal to transform a 2 bedroom flat in a wide open living space with some industrial style touches.
A huge built-in closet includes the piano space, a wine cellar and a fridge. The middle wall with a fireplace and TV defines the space.
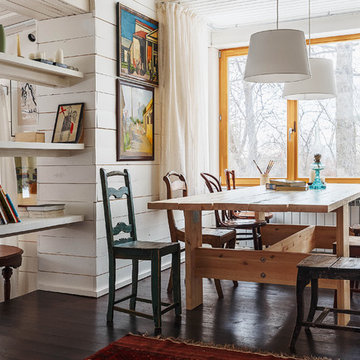
Стол в обеденной зоне сделан рабочими на месте по эскизам архитекторов. Стулья – антикварные и все разные. Особенно очаровывают своей наивной искренностью те, что изготовлены в кустарных крестьянских столярных мастерских.
фото: Сергей Красюк
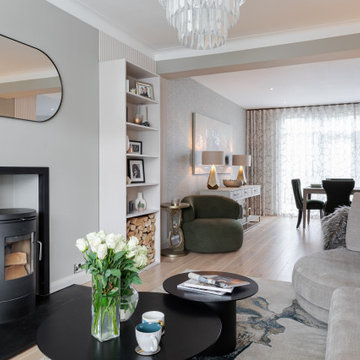
Open plan living space including dining for 8 people. Bespoke joinery including wood storage, bookcase, media unit and 3D wall paneling.
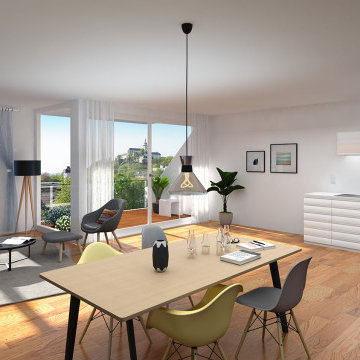
Wohn-/Esszimmer mit Ausblick auf Loggia, Anschlussmöglichkeit für Kaminofen, TV hinter Vertical Garden verdeckt, Ausstattung/Einrichtung Entwurf 02
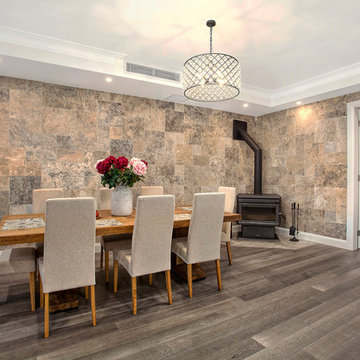
The dining room involves a unique blend of natural materials. The walls are decorated with natural stone tile, and the floor is engineered timber. The ceilings all include a bulkhead. The traditional fireplace adds a traditional touch to the modern styled home.
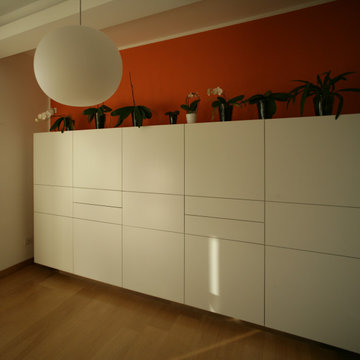
Si tratta di mobile su misura "sospeso" realizzato in MDF con laccatura bianco opaco con spazi studiati sulle esigenze della famiglia.
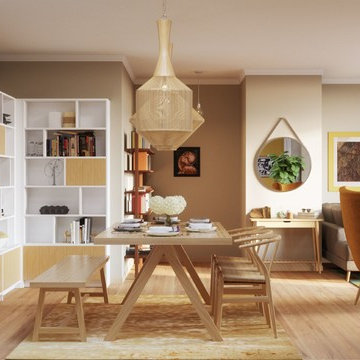
This is our proposal of living-room and dining-room design for a lovely family who wanted a space to relax, enjoy with family and meet with friends.
A colorful and lively space which include some design objects, like the Vertigo pendant lamp and the wishbone chairs.
Dining Room with Painted Wood Flooring and a Metal Fireplace Surround Ideas and Designs
1
