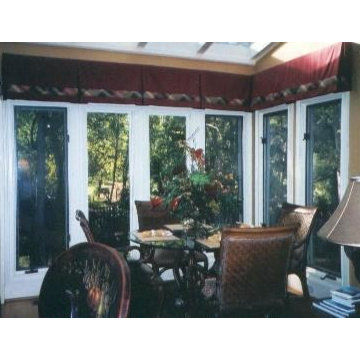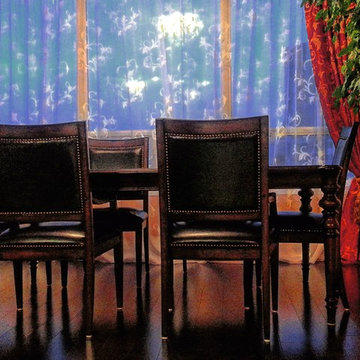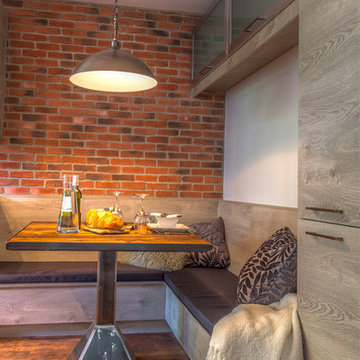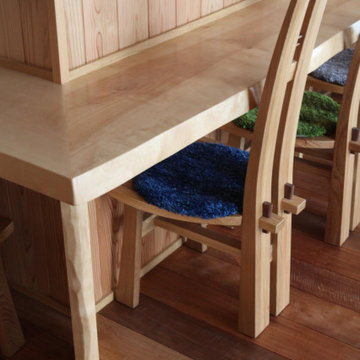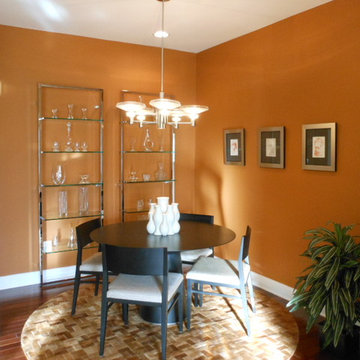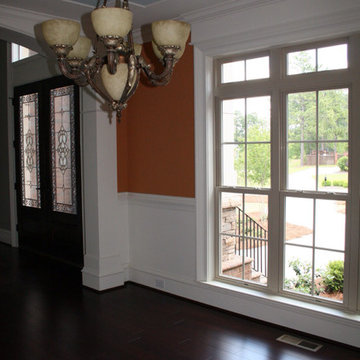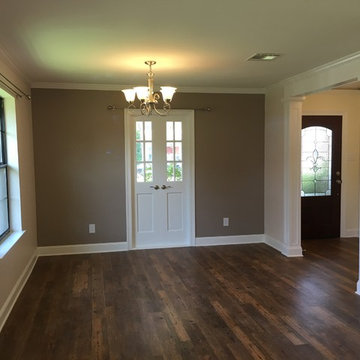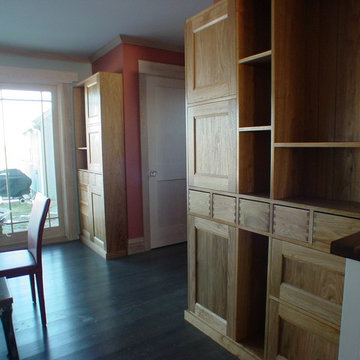Dining Room with Orange Walls and Dark Hardwood Flooring Ideas and Designs
Refine by:
Budget
Sort by:Popular Today
121 - 140 of 190 photos
Item 1 of 3
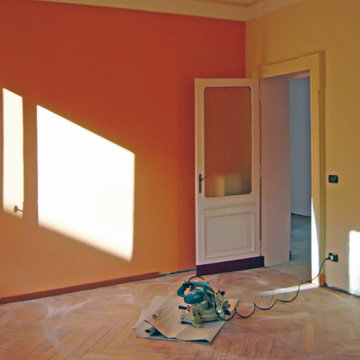
Nell'ampia cucina, che ospita anche la sala da pranzo, regnano le tinte calde dell'arancione e del giallo.
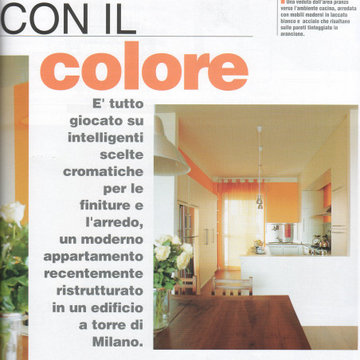
Vista pranzo | il tavolo, il frigorifero e la cucina economica erano esistenti. Tutto il resto è stato realizzato su disegno per ottimizzare gli arredi e gli spazi.
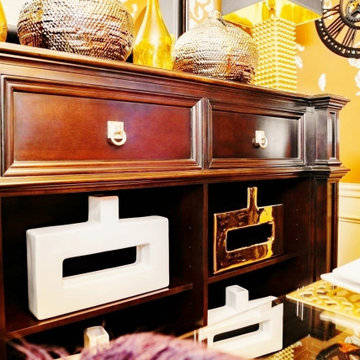
This dining room is far from boring. A dominant color palette of purple and orange creates the perfect contrast against the space's other finishes, materials, and textures. The intricate details, such as acanthus leaves and gold, white, and black accents, are complementary and statement-making, bringing the entire room together cohesively.
Credit: Photography by Apollo's Bow
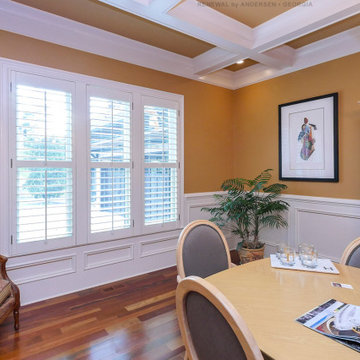
Sophisticated dining room with new white windows we installed. This stylish and elegant dining room with wainscoting and coffered ceiling looks stunning with new replacement windows we installed. Get started replacing the windows in your house with Renewal by Andersen of Georgia, serving the entire state.
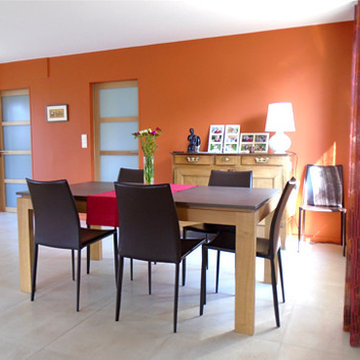
Il s'agit ici d'un projet de réaménagement d'un ensemble entrée, salle à manger, salon. Les clients avait pour souhait de réchauffer l'espace et de composer un nouvel aménagement avec une partie du mobilier existant.
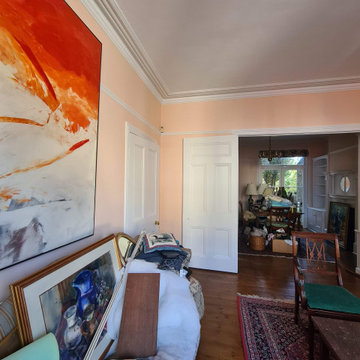
Interior restoration work to dining and living areas. As a Client who lives in the property, we decorated 1st space, next moved all items to, and did the second part. We also help clients move all items in and out to make the work less stressful and much more efficient.
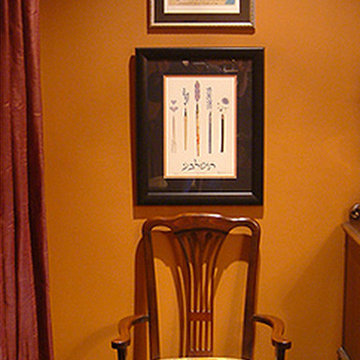
The clients already owned the antique dining suite, sideboard, and baby grand. We decided to treat this large combined living/dining room like a lounge, complete with piano. The richness of the mellow woods and carvings is set off by the depth of the unusual colour scheme of rust, pomegranate, and touches of apple green. The clients' modern art and a very contemporary metal and wool rug keep the room from looking too traditional.
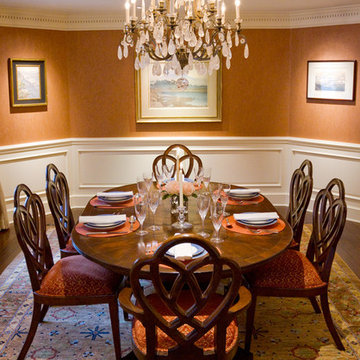
Photo: GP Martin Photography
These Menlo Park rooms were designed for seasoned travelers looking for a way to showcase some of their antique finds. Note the framed collection of antique sword guards over the fireplace!
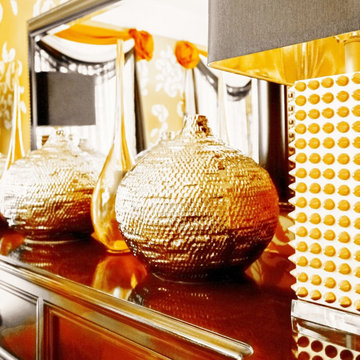
This dining room is far from boring. A dominant color palette of purple and orange creates the perfect contrast against the space's other finishes, materials, and textures. The intricate details, such as acanthus leaves and gold, white, and black accents, are complementary and statement-making, bringing the entire room together cohesively.
Credit: Photography by Apollo's Bow
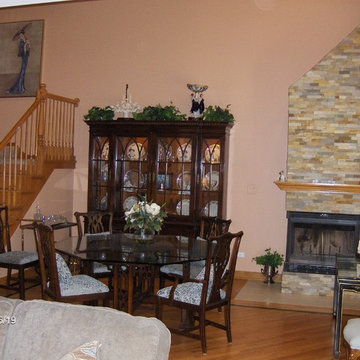
The fireplace was covered with natural stone which was originally drywall and Norman shutters were added to the windows. The clients oriental furniture was arranged to complete the room.
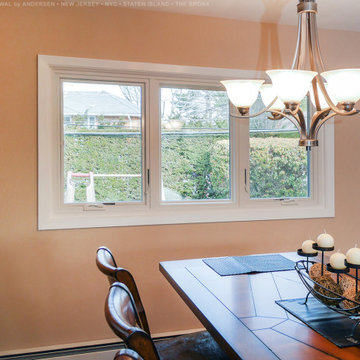
Triple window combination we installed in this stylish dining room. This combination is made up of three windows, two casement and a picture window in between, all of the same size. These three window side-by-side create a open look and bring lots of natural light into the space. Find out more about getting new window in your home from Renewal by Andersen of New Jersey, Staten Island, The Bronx and New York City.
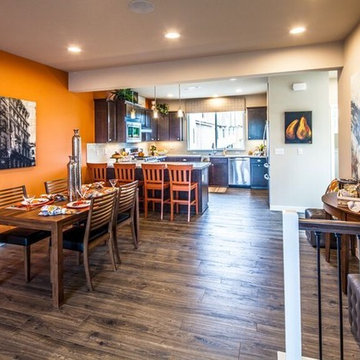
SEA PAC Homes, Premiere Home Builder, Snohomish County, Washington, Ramsey Floor Plan - Centerstone Community - Dining Room
Dining Room with Orange Walls and Dark Hardwood Flooring Ideas and Designs
7
