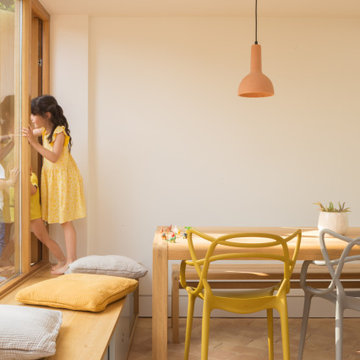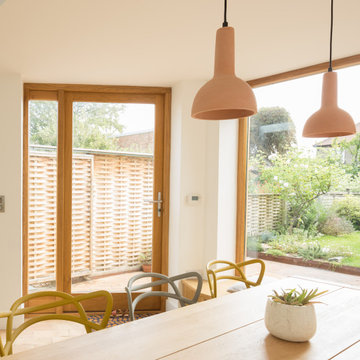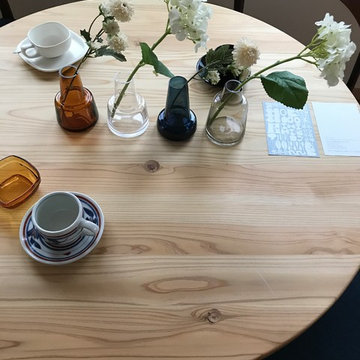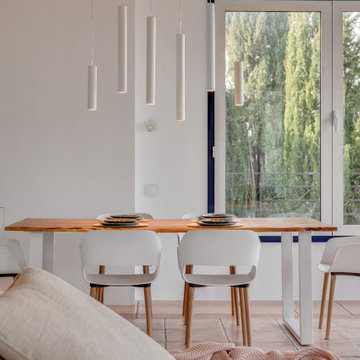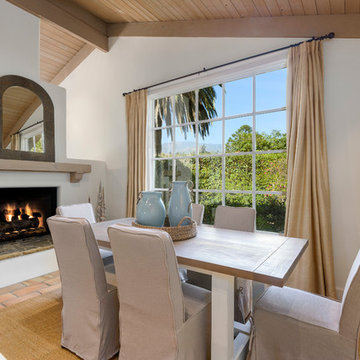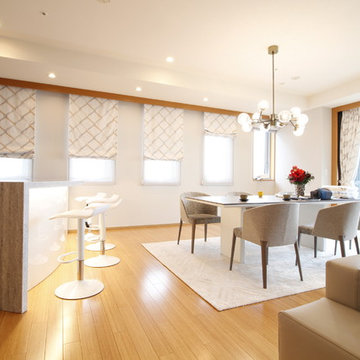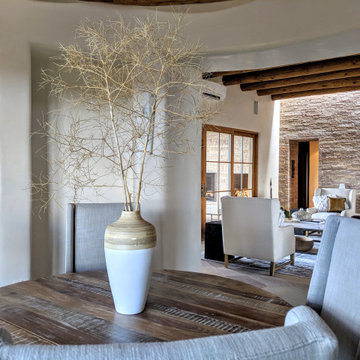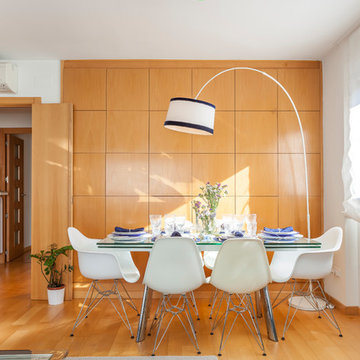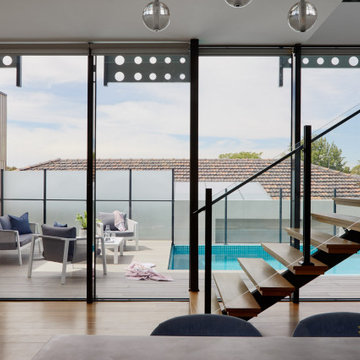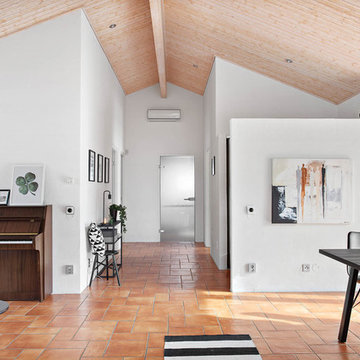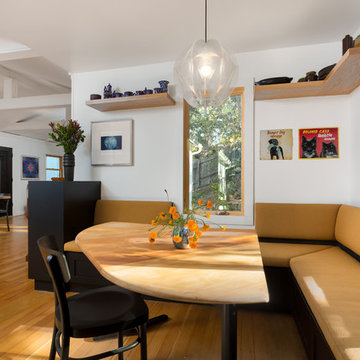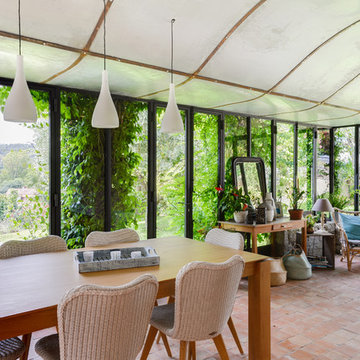Dining Room with Orange Floors and Pink Floors Ideas and Designs
Refine by:
Budget
Sort by:Popular Today
161 - 180 of 550 photos
Item 1 of 3
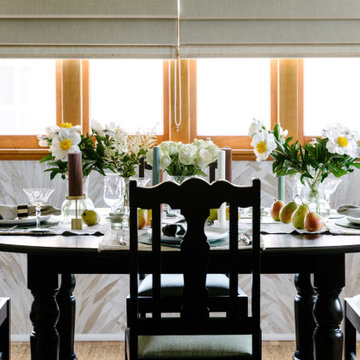
This room had wallpaper installed, complete re-paint, and timber staining, new lighting, rugs, furniture, and table styling.
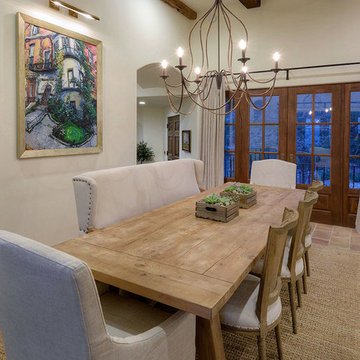
The dining room features wood french door units at either end of the space, arched openings into the living room, and a reclaimed terra cotta tile floor.
Design Principal: Gene Kniaz, Spiral Architects; General Contractor: Brian Recher, Resolute Builders
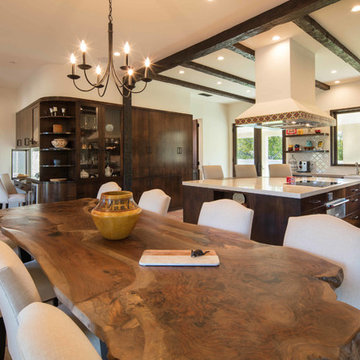
Opening up the wall between the dining room and the kitchen allowed an uninterrupted view to the back yard. The ceiling treatment and subsequent floor accent give the illusion of separation between the two spaces.
Photography by Studio 101 West.
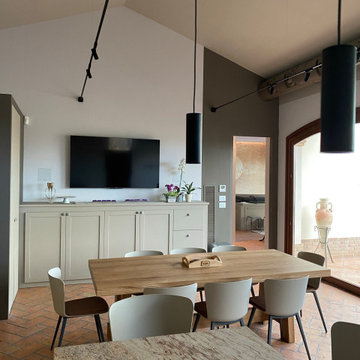
Zona open space cucina, sala da pranzo e salotto situata in una dependance in stile country moderno. Un ambiente dalle linee pulite e ricercate al tempo stesso familiare e accogliente.
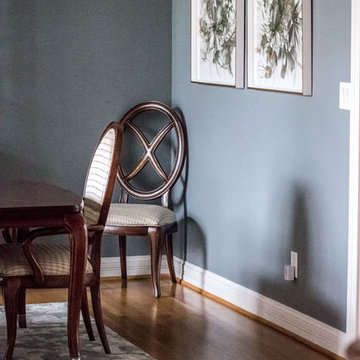
LIVING ROOM
This week’s post features our Lake Forest Freshen Up: Living Room + Dining Room for the homeowners who relocated from California. The first thing we did was remove a large built-in along the longest wall and re-orient the television to a shorter wall. This allowed us to place the sofa which is the largest piece of furniture along the long wall and made the traffic flow from the Foyer to the Kitchen much easier. Now the beautiful stone fireplace is the focal point and the seating arrangement is cozy. We painted the walls Sherwin Williams’ Tony Taupe (SW7039). The mantle was originally white so we warmed it up with Sherwin Williams’ Gauntlet Gray (SW7019). We kept the upholstery neutral with warm gray tones and added pops of turquoise and silver.
We tackled the large angled wall with an oversized print in vivid blues and greens. The extra tall contemporary lamps balance out the artwork. I love the end tables with the mixture of metal and wood, but my favorite piece is the leather ottoman with slide tray – it’s gorgeous and functional!
The homeowner’s curio cabinet was the perfect scale for this wall and her art glass collection bring more color into the space.
The large octagonal mirror was perfect for above the mantle. The homeowner wanted something unique to accessorize the mantle, and these “oil cans” fit the bill. A geometric fireplace screen completes the look.
The hand hooked rug with its subtle pattern and touches of gray and turquoise ground the seating area and brings lots of warmth to the room.
DINING ROOM
There are only 2 walls in this Dining Room so we wanted to add a strong color with Sherwin Williams’ Cadet (SW9143). Utilizing the homeowners’ existing furniture, we added artwork that pops off the wall, a modern rug which adds interest and softness, and this stunning chandelier which adds a focal point and lots of bling!
The Lake Forest Freshen Up: Living Room + Dining Room really reflects the homeowners’ transitional style, and the color palette is sophisticated and inviting. Enjoy!
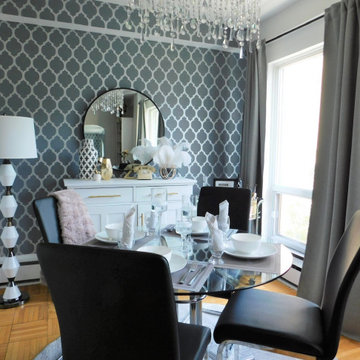
A posh and glam dining room in a Toronto condo. With a a stencilled feature wall and mix of textures and patterns there is always something to look to!
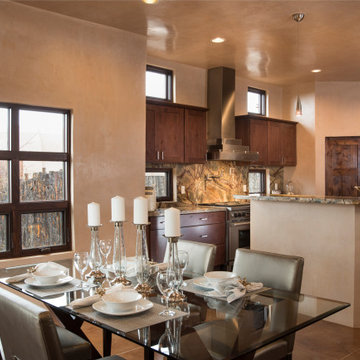
Hand plastered walls, concrete flooring, open concept dining room and kitchen
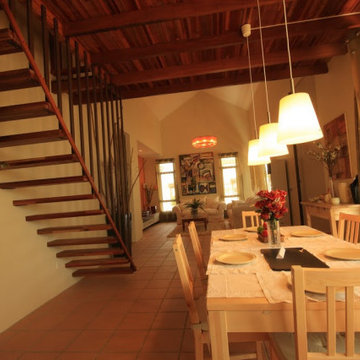
The dining room is tucked under the mezzanine floor. A hanging stair makes an interesting feature in the room. The terracotta tiles and natural timber finish all add the the rustic look. Raked ceiling adds height to the small spaces.
Dining Room with Orange Floors and Pink Floors Ideas and Designs
9
