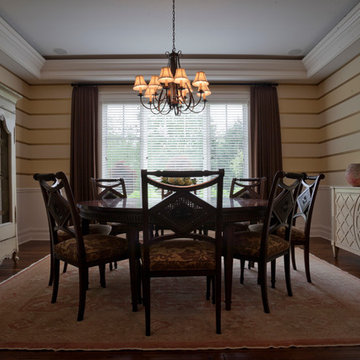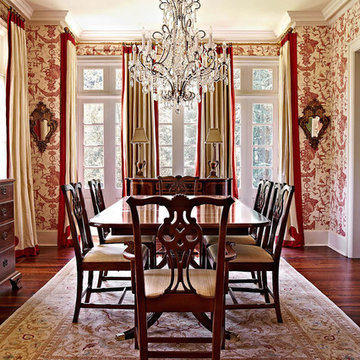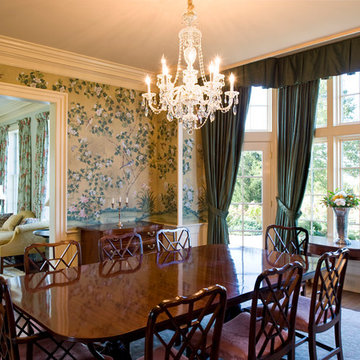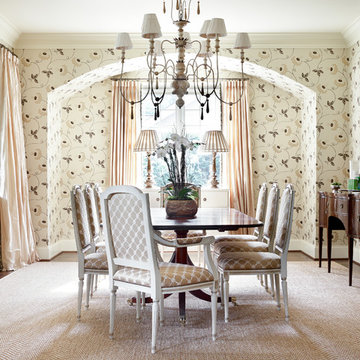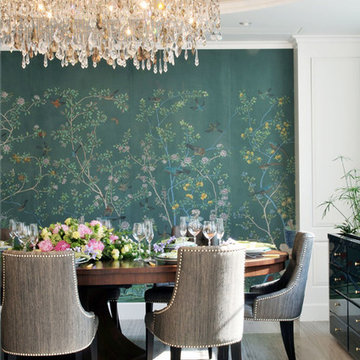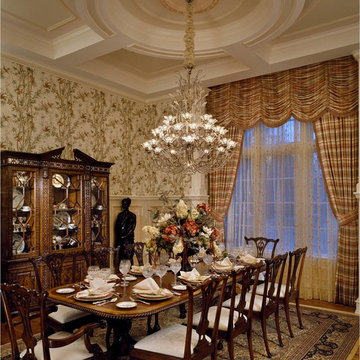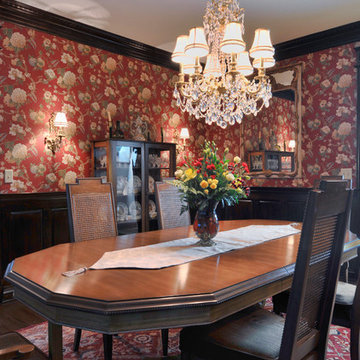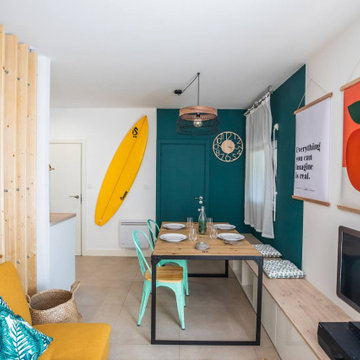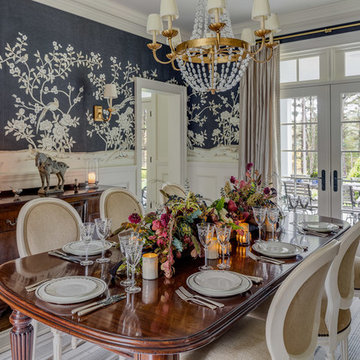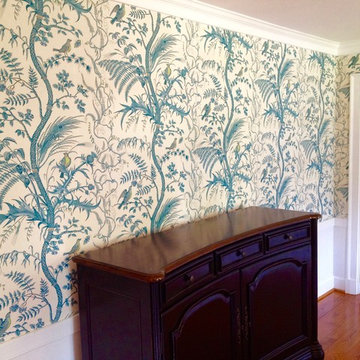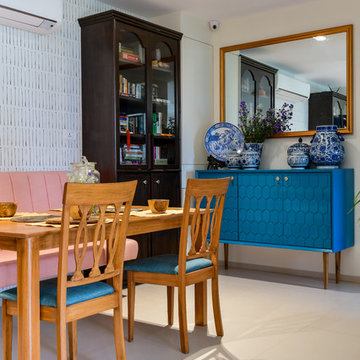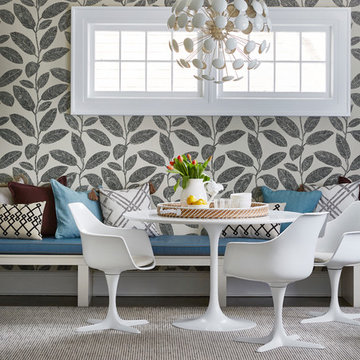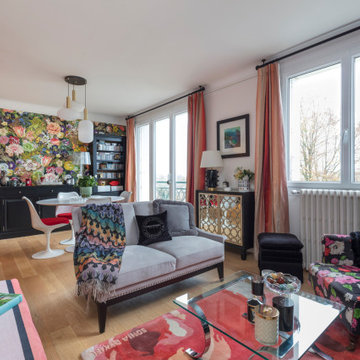Dining Room with Multi-coloured Walls and No Fireplace Ideas and Designs
Refine by:
Budget
Sort by:Popular Today
141 - 160 of 1,779 photos
Item 1 of 3
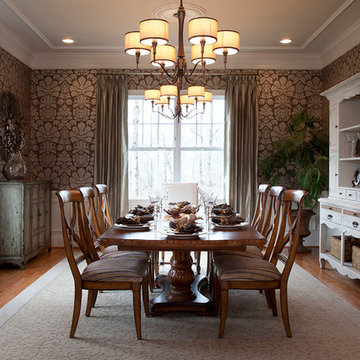
Copyright © Tracey Brown. All rights reserved. Interior photography of Maple Wood model home.
Homebuilder- Craftmark homes, http://www.craftmarkhomes.com/
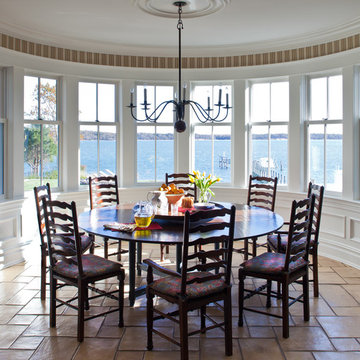
This oval shaped dining room has all around water views.
Photography by Marco Ricca
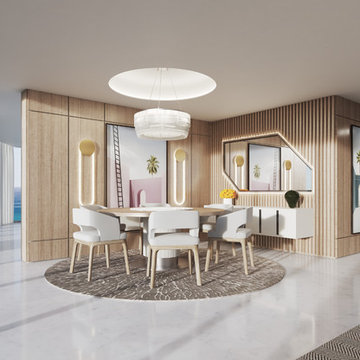
DINING ROOM, FEATURING CUSTOM WOOD PANELING AND LIGHTING ELEMENTS THAT MAKES THIS ROOM STAND OUT
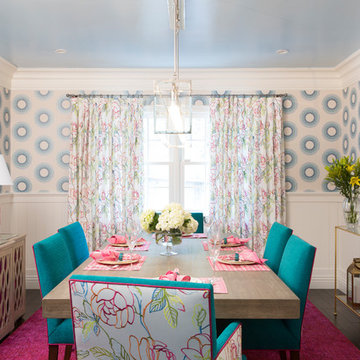
Blue and pink are the perfect pair in this light and cheerful dining room. Consoles on either side of the room create flexible storage for entertaining and serving. The floral embroidered drapery fabric matches the outside dining chair fabric for an extra level of cohesion. Pops of blue are interspersed throughout in the chairs, wallpaper and lacquer ceiling.
Photography: Vivian Johnson

A whimsical English garden was the foundation and driving force for the design inspiration. A lingering garden mural wraps all the walls floor to ceiling, while a union jack wood detail adorns the existing tray ceiling, as a nod to the client’s English roots. Custom heritage blue base cabinets and antiqued white glass front uppers create a beautifully balanced built-in buffet that stretches the east wall providing display and storage for the client's extensive inherited China collection.
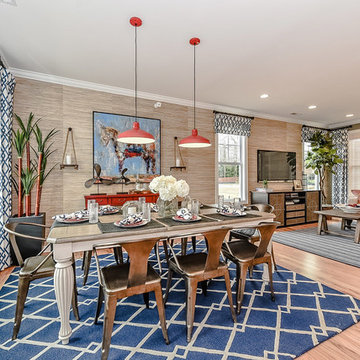
Introducing the Courtyard Collection at Sonoma, located near Ballantyne in Charlotte. These 51 single-family homes are situated with a unique twist, and are ideal for people looking for the lifestyle of a townhouse or condo, without shared walls. Lawn maintenance is included! All homes include kitchens with granite counters and stainless steel appliances, plus attached 2-car garages. Our 3 model homes are open daily! Schools are Elon Park Elementary, Community House Middle, Ardrey Kell High. The Hanna is a 2-story home which has everything you need on the first floor, including a Kitchen with an island and separate pantry, open Family/Dining room with an optional Fireplace, and the laundry room tucked away. Upstairs is a spacious Owner's Suite with large walk-in closet, double sinks, garden tub and separate large shower. You may change this to include a large tiled walk-in shower with bench seat and separate linen closet. There are also 3 secondary bedrooms with a full bath with double sinks.
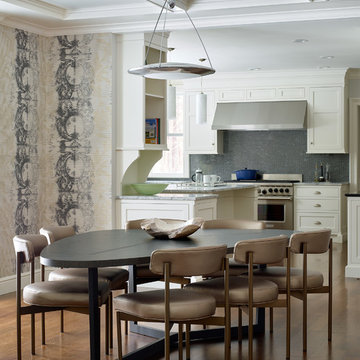
The spacious kitchen includes this generously sized and sunny eating area. Traditional cabinetry balances nicely with the transitional table and chairs. Photo by Jared Kuzia
Dining Room with Multi-coloured Walls and No Fireplace Ideas and Designs
8
