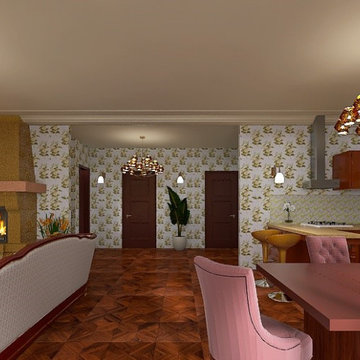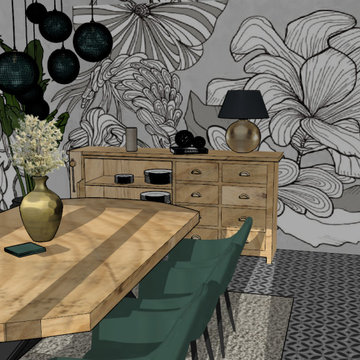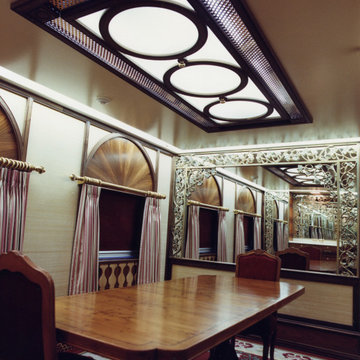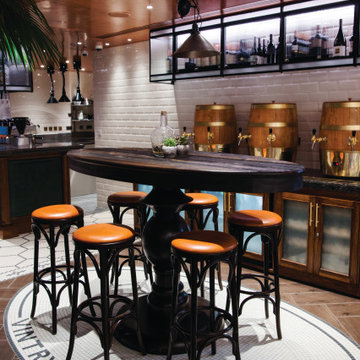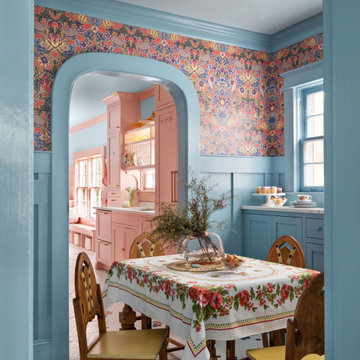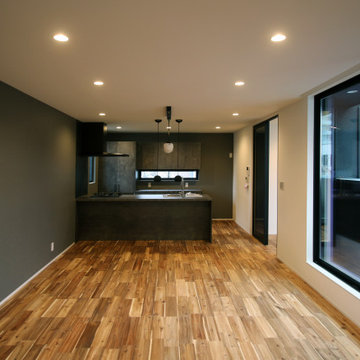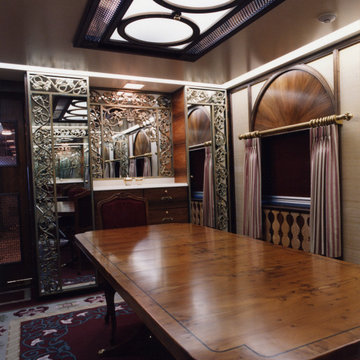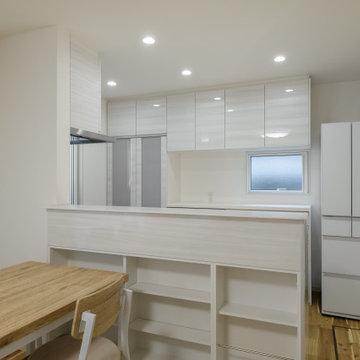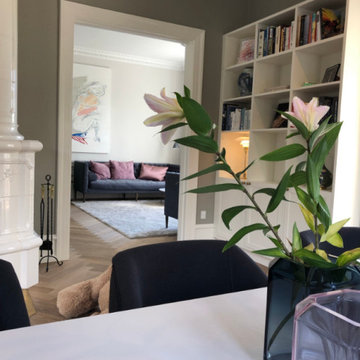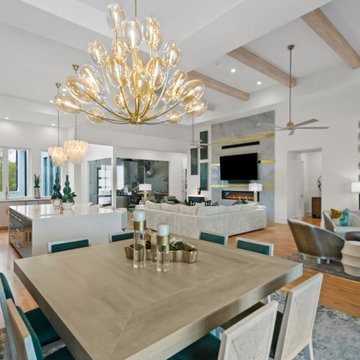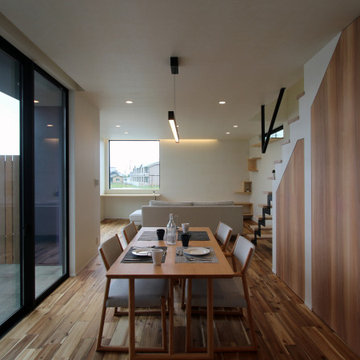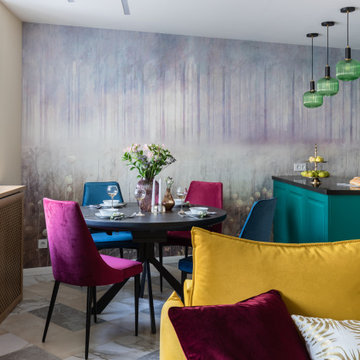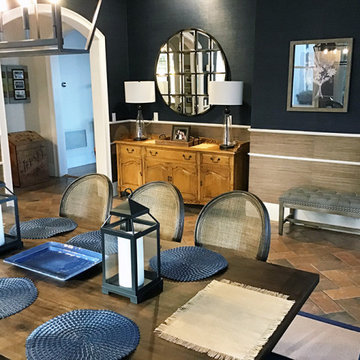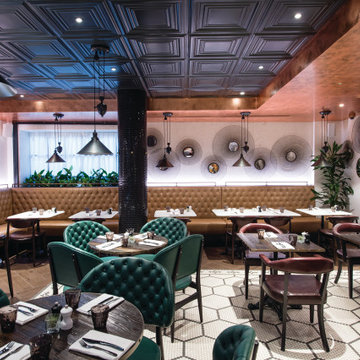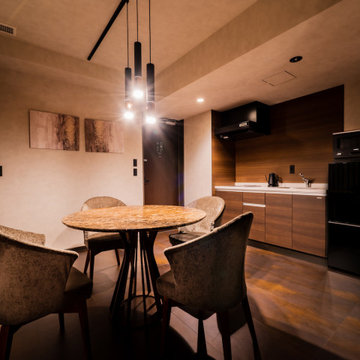Dining Room with Multi-coloured Floors and Wallpapered Walls Ideas and Designs
Refine by:
Budget
Sort by:Popular Today
21 - 40 of 52 photos
Item 1 of 3
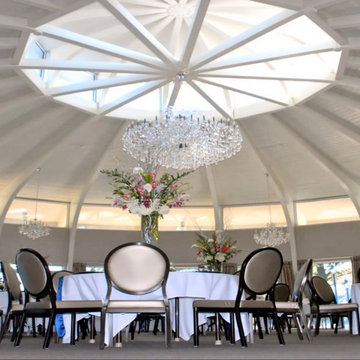
I have had the privilege of being the interior designer for Rolling Hills since the original Ball Room renovation in 2011, and every major renovation since. I had replaced all the existing brass light fixtures with the stunning Maria Teresa Chandeliers, the Old Red and gold scroll work carpet was replaced with a custom carpet designed by myself from Shaw Hospitality. At the time we selected a semi-warm gray with taupe accents to meet the needs of a space that was being used for multiple events. Even the Drapes were a custom design with a new pleat which we deemed “bow tie”. Chairs were selected not only for style, but also durability from MTS seating. Even the acoustical panel fabric were chosen for the touch of glamour they afforded even though they were functional
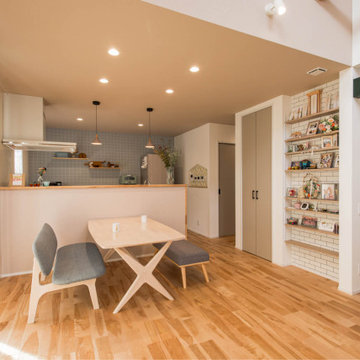
<リビングが見渡せる対面キッチン>
キッチン背面には、モデルハウスで一目惚れした淡いブルーの壁紙。
正面には腰壁をつくったので、リビングからはキッチンの生活感が隠れるのも嬉しい!
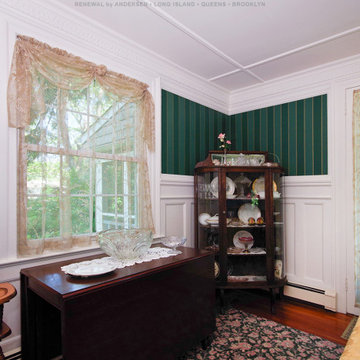
Elegant dining room with new windows we installed. This beautiful new double hung window has that traditional look that matches the antique furniture and sophisticated styling of this formal dining room. Find out more about getting new windows from Renewal by Andersen of Long Island, serving Nassau, Suffolk, Queens and Brooklyn.
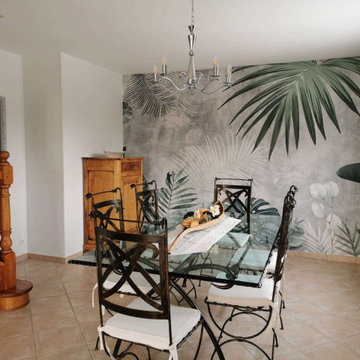
Espace salle à manger
Au bout du L formé par l'ensemble à réagencer et à redécorer.
Le grand bahut style Louis XIII a été remplacé par un confiturier en noyer qui a changé de place pour laisser tout le loisir d'admirer les feuillages du papier peint panoramique qui apporte une touche de modernité. Les murs sont repeints en dégradés de verts de chez Tollens. Le sol a été conservé, la table et les chaises sont mises en valeur. Le miroir positionné face à la fenêtre 2 vantaux apporte de la lumière dans ce fond de pièce un peu en retrait.
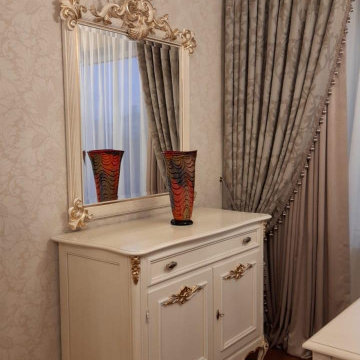
Квартира 78 м2 в доме 1980-го года постройки.
Заказчиком проекта стал молодой мужчина, который приобрёл эту квартиру для своей матери. Стиль сразу был определён как «итальянская классика», что полностью соответствовало пожеланиям женщины, которая впоследствии стала хозяйкой данной квартиры. При создании интерьера активно использованы такие элементы как пышная гипсовая лепнина, наборный паркет, натуральный мрамор. Практически все элементы мебели, кухня, двери, выполнены по индивидуальным чертежам на итальянских фабриках.
Dining Room with Multi-coloured Floors and Wallpapered Walls Ideas and Designs
2
