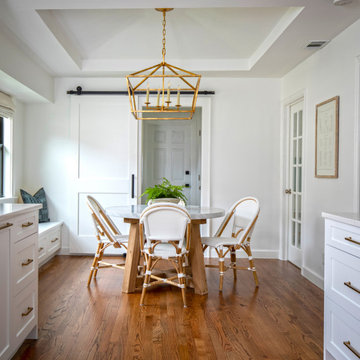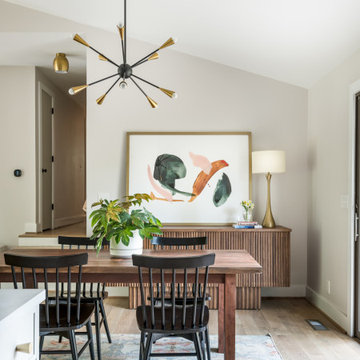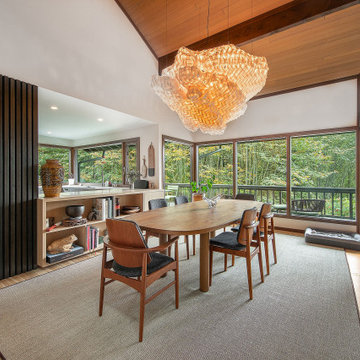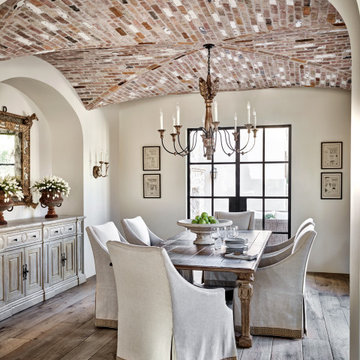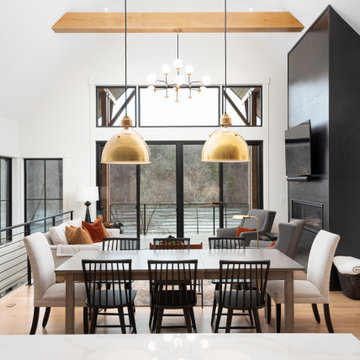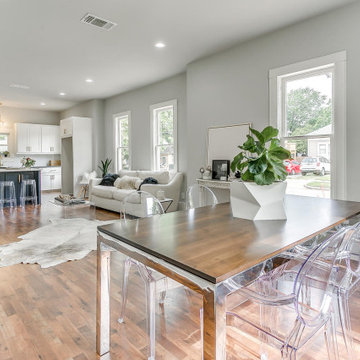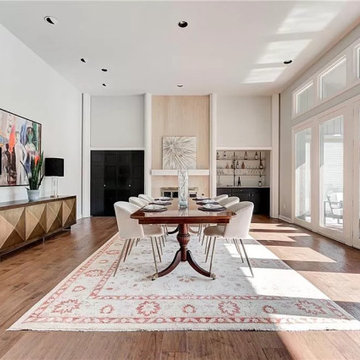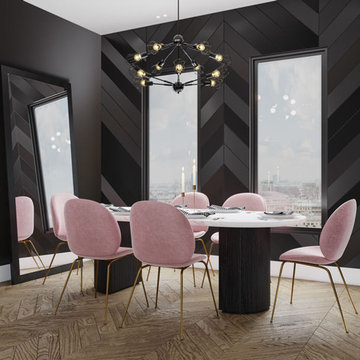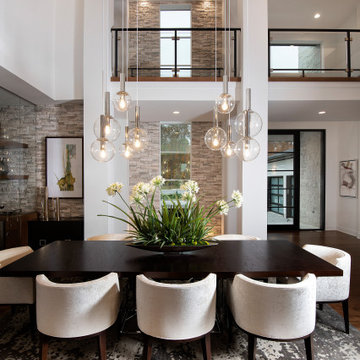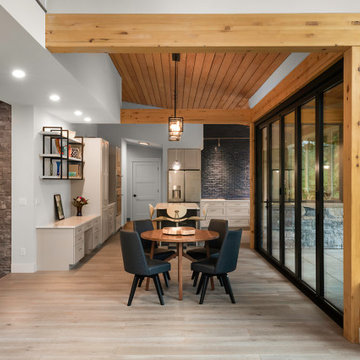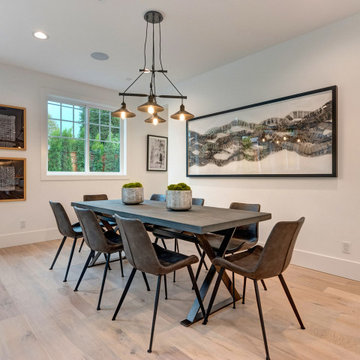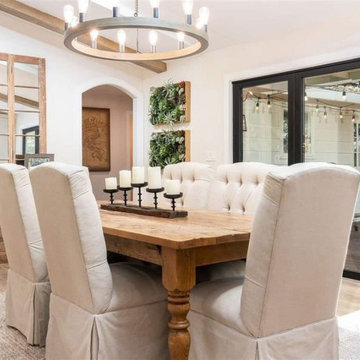Dining Room with Medium Hardwood Flooring and a Vaulted Ceiling Ideas and Designs
Refine by:
Budget
Sort by:Popular Today
81 - 100 of 658 photos
Item 1 of 3
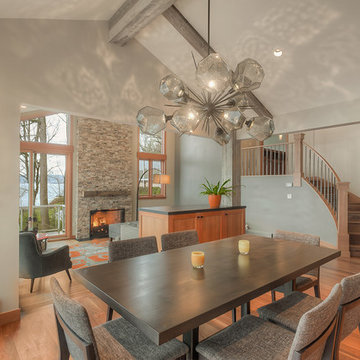
H2D transformed this Mercer Island home into a light filled place to enjoy family, friends and the outdoors. The waterfront home had sweeping views of the lake which were obstructed with the original chopped up floor plan. The goal for the renovation was to open up the main floor to create a great room feel between the sitting room, kitchen, dining and living spaces. A new kitchen was designed for the space with warm toned VG fir shaker style cabinets, reclaimed beamed ceiling, expansive island, and large accordion doors out to the deck. The kitchen and dining room are oriented to take advantage of the waterfront views. Other newly remodeled spaces on the main floor include: entry, mudroom, laundry, pantry, and powder. The remodel of the second floor consisted of combining the existing rooms to create a dedicated master suite with bedroom, large spa-like bathroom, and walk in closet.
Photo: Image Arts Photography
Design: H2D Architecture + Design
www.h2darchitects.com
Construction: Thomas Jacobson Construction
Interior Design: Gary Henderson Interiors
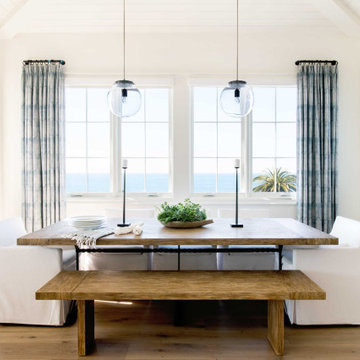
This 5,200-square foot modern farmhouse is located on Manhattan Beach’s Fourth Street, which leads directly to the ocean. A raw stone facade and custom-built Dutch front-door greets guests, and customized millwork can be found throughout the home. The exposed beams, wooden furnishings, rustic-chic lighting, and soothing palette are inspired by Scandinavian farmhouses and breezy coastal living. The home’s understated elegance privileges comfort and vertical space. To this end, the 5-bed, 7-bath (counting halves) home has a 4-stop elevator and a basement theater with tiered seating and 13-foot ceilings. A third story porch is separated from the upstairs living area by a glass wall that disappears as desired, and its stone fireplace ensures that this panoramic ocean view can be enjoyed year-round.
This house is full of gorgeous materials, including a kitchen backsplash of Calacatta marble, mined from the Apuan mountains of Italy, and countertops of polished porcelain. The curved antique French limestone fireplace in the living room is a true statement piece, and the basement includes a temperature-controlled glass room-within-a-room for an aesthetic but functional take on wine storage. The takeaway? Efficiency and beauty are two sides of the same coin.
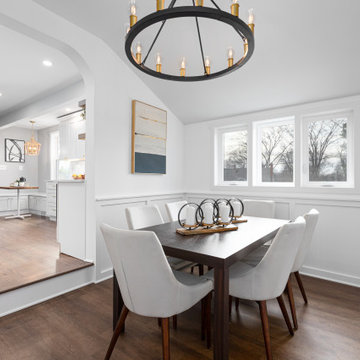
We converted a previously open air breezeway into an enclosed dining room, mudroom and side entryway for the house to maximize space without impacting the overall exterior aesthetic. This dining room boasts high vaulted ceilings and board & batten molding, along with a gorgeous metal view rail and arched walkway.
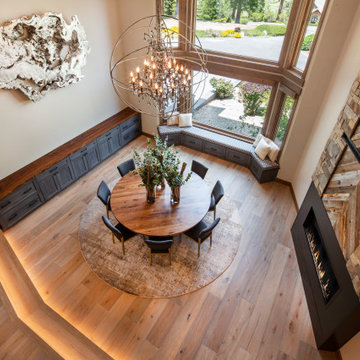
Dining room: new engineered wood floor, lighting detail on stairs, semi-custom buffet with custom live edge black walnut top, semi-custom window bench seat with upholstered cushion and pillows, two-story fireplace with metal, stone and chevron wood facade, one-of-a-kind sculpture and oversized orb chandelier

Capturing the woodland views was number one priority in this cozy cabin while selection of durable materials followed. The reclaimed barn wood floors finished in Odie's Oil Dark stand up to traffic and flexible seating options at the table allow up to 10 with bar seating allowing another 4.
The cabin is both a family vacation home and a vacation rental through www.staythehockinghills.com The small footprint of 934sf explodes over four stories offering over 1700sf of interior living space and three covered decks. There are two owner's suites, two bunk rooms, and alcove bed in the library, as well as two media rooms, and three bathrooms, sleeping up to eight adults and twelve guests total.
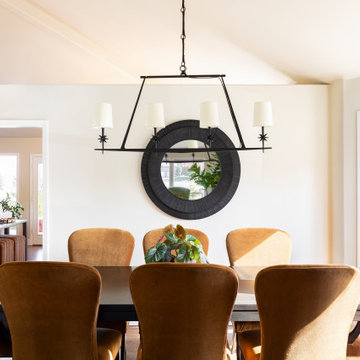
We were approached by a Karen, a renowned sculptor, and her husband Tim, a retired MD, to collaborate on a whole-home renovation and furnishings overhaul of their newly purchased and very dated “forever home” with sweeping mountain views in Tigard. Karen and I very quickly found that we shared a genuine love of color, and from day one, this project was artistic and thoughtful, playful, and spirited. We updated tired surfaces and reworked odd angles, designing functional yet beautiful spaces that will serve this family for years to come. Warm, inviting colors surround you in these rooms, and classic lines play with unique pattern and bold scale. Personal touches, including mini versions of Karen’s work, appear throughout, and pages from a vintage book of Audubon paintings that she’d treasured for “ages” absolutely shine displayed framed in the living room.
Partnering with a proficient and dedicated general contractor (LHL Custom Homes & Remodeling) makes all the difference on a project like this. Our clients were patient and understanding, and despite the frustrating delays and extreme challenges of navigating the 2020/2021 pandemic, they couldn’t be happier with the results.
Photography by Christopher Dibble

Bar height dining table with a nearby bar cart for entertaining. Graphic prints and accent walls add dimensions and pops of color to the room.
Dining Room with Medium Hardwood Flooring and a Vaulted Ceiling Ideas and Designs
5
