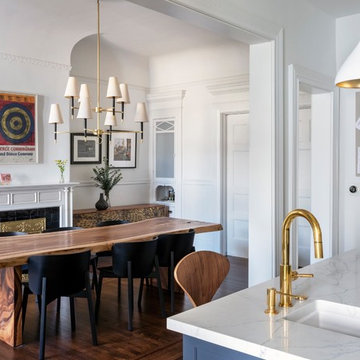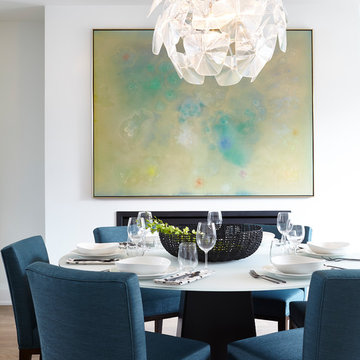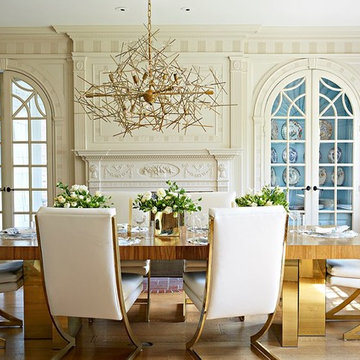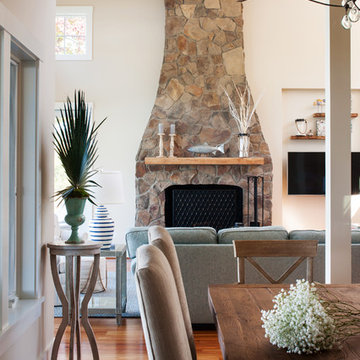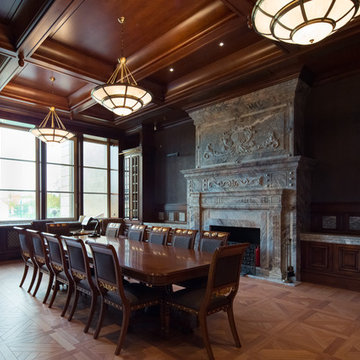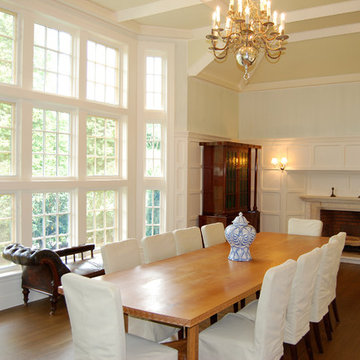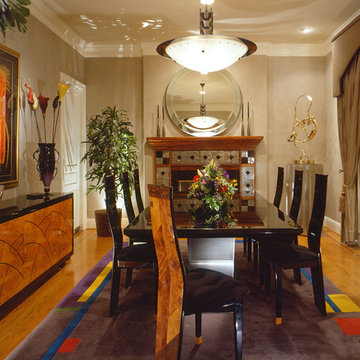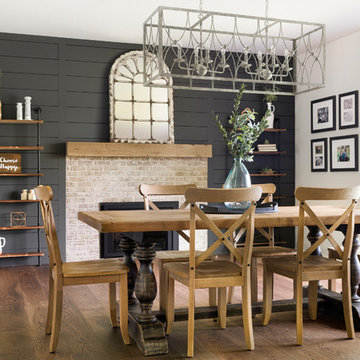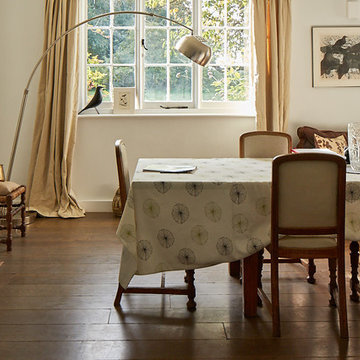Dining Room with Medium Hardwood Flooring and a Standard Fireplace Ideas and Designs
Refine by:
Budget
Sort by:Popular Today
61 - 80 of 6,738 photos
Item 1 of 3
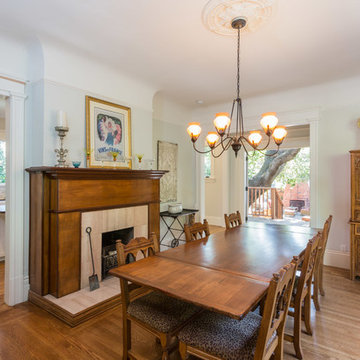
At this Dutch Colonial home in Alameda’s Gold Coast, we combined several small rooms to make a large, open kitchen with good connection to the back yard. The design is open and modern with some classic details tying it to the character of the original house. A new deck steps down around a grand old oak tree for regular use of the large yard space.
https://saikleyarchitects.com/portfolio/colonial-kitchen-deck/
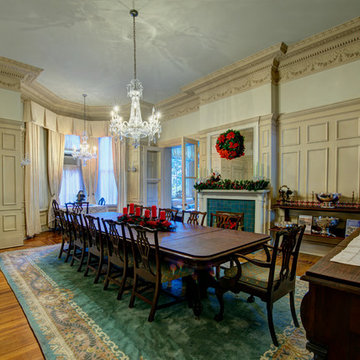
The dining room received structural work on the flooring, as well as new steel beams in the ceiling. - Plumb Square Builders

Dining area near kitchen in this mountain ski lodge.
Multiple Ranch and Mountain Homes are shown in this project catalog: from Camarillo horse ranches to Lake Tahoe ski lodges. Featuring rock walls and fireplaces with decorative wrought iron doors, stained wood trusses and hand scraped beams. Rustic designs give a warm lodge feel to these large ski resort homes and cattle ranches. Pine plank or slate and stone flooring with custom old world wrought iron lighting, leather furniture and handmade, scraped wood dining tables give a warmth to the hard use of these homes, some of which are on working farms and orchards. Antique and new custom upholstery, covered in velvet with deep rich tones and hand knotted rugs in the bedrooms give a softness and warmth so comfortable and livable. In the kitchen, range hoods provide beautiful points of interest, from hammered copper, steel, and wood. Unique stone mosaic, custom painted tile and stone backsplash in the kitchen and baths.
designed by Maraya Interior Design. From their beautiful resort town of Ojai, they serve clients in Montecito, Hope Ranch, Malibu, Westlake and Calabasas, across the tri-county areas of Santa Barbara, Ventura and Los Angeles, south to Hidden Hills- north through Solvang and more.
Jack Hall, contractor
Peter Malinowski, photo,
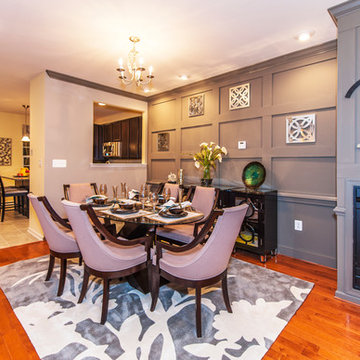
Susie Soleimani Photography: Westphalia Row is the only luxury townhome community in Upper Marlboro that puts access to the Beltway and Greater Washington right at your doorstep. Literally moments from I-495, Westphalia Row greets your arrival with a stately brick entrance monument. Designed to exude elegance and sophistication, a large percentage of the homes have brick-front elevations and most side elevations feature brick water tables. Even most rear elevations feature brick on the lower level, and special architectural details like picket fencing and carriage style garage doors add touches of charm throughout. A Centrally located clubhouse will in the future provide yet another great place to feel right at home at Westphalia Row.
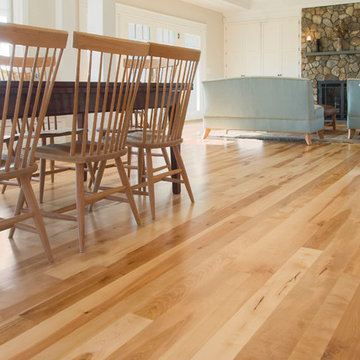
Natural grade wide plank Birch flooring, made in the USA from sustainably harvested wood and available mill-direct from Hull Forest Products. Unfinished or prefinished. 4-6 week lead time. 1-800-928-9602. Photo by Damianos Photography.
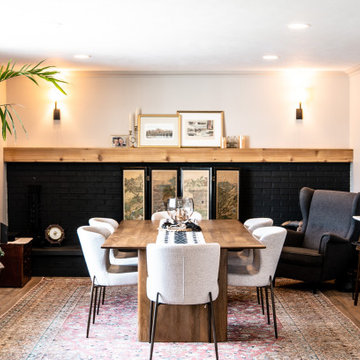
Kitchen and Bathroom remodel. This was completed by reworking the space and opening up the original kitchen and extending it into the old dining room. The space is now open concept and flows nicely from one room to the next.
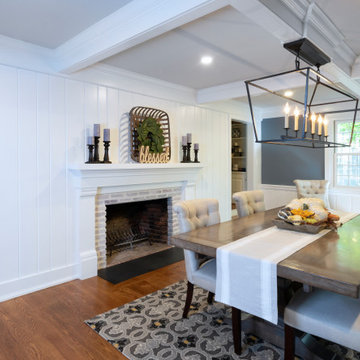
We call this dining room modern-farmhouse-chic! As the focal point of the room, the fireplace was the perfect space for an accent wall. We white-washed the fireplace’s brick and added a white surround and mantle and finished the wall with white shiplap. We also added the same shiplap as wainscoting to the other walls. A special feature of this room is the coffered ceiling. We recessed the chandelier directly into the beam for a clean, seamless look.
This farmhouse style home in West Chester is the epitome of warmth and welcoming. We transformed this house’s original dark interior into a light, bright sanctuary. From installing brand new red oak flooring throughout the first floor to adding horizontal shiplap to the ceiling in the family room, we really enjoyed working with the homeowners on every aspect of each room. A special feature is the coffered ceiling in the dining room. We recessed the chandelier directly into the beams, for a clean, seamless look. We maximized the space in the white and chrome galley kitchen by installing a lot of custom storage. The pops of blue throughout the first floor give these room a modern touch.
Rudloff Custom Builders has won Best of Houzz for Customer Service in 2014, 2015 2016, 2017 and 2019. We also were voted Best of Design in 2016, 2017, 2018, 2019 which only 2% of professionals receive. Rudloff Custom Builders has been featured on Houzz in their Kitchen of the Week, What to Know About Using Reclaimed Wood in the Kitchen as well as included in their Bathroom WorkBook article. We are a full service, certified remodeling company that covers all of the Philadelphia suburban area. This business, like most others, developed from a friendship of young entrepreneurs who wanted to make a difference in their clients’ lives, one household at a time. This relationship between partners is much more than a friendship. Edward and Stephen Rudloff are brothers who have renovated and built custom homes together paying close attention to detail. They are carpenters by trade and understand concept and execution. Rudloff Custom Builders will provide services for you with the highest level of professionalism, quality, detail, punctuality and craftsmanship, every step of the way along our journey together.
Specializing in residential construction allows us to connect with our clients early in the design phase to ensure that every detail is captured as you imagined. One stop shopping is essentially what you will receive with Rudloff Custom Builders from design of your project to the construction of your dreams, executed by on-site project managers and skilled craftsmen. Our concept: envision our client’s ideas and make them a reality. Our mission: CREATING LIFETIME RELATIONSHIPS BUILT ON TRUST AND INTEGRITY.
Photo Credit: Linda McManus Images
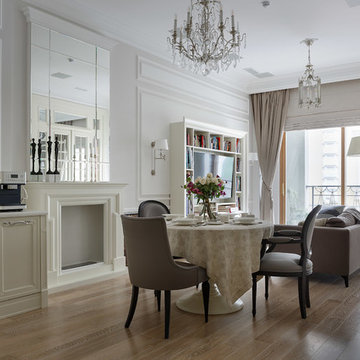
Дизайнер - Любовь Клюева
Фотограф - Иван Сорокин
Объединенная гостиная и столовая. Обеденный стол, зеркало, портал для камина - изготовлено по эскизам дизайнера фирмой Omega Market Premium. Сервиз - Ralph Lauren. Стулья - Angelo Cappellini коллекция Opera. Освещение - De Majo.
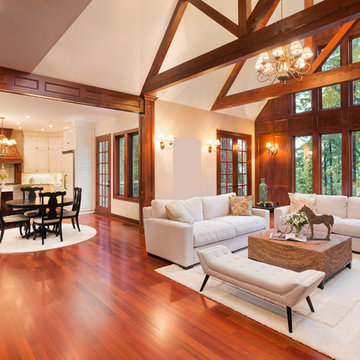
Aayers floors Home Collection Original is a sliced and smooth finished Engineered Brazilian Cherry with maintenance-free. Featuring natural reddish-brown tons and hues. Exotic warm cherry grain and authentic texture on the surface bring the world into your home with tempting rare exotics species from around the globe. Brazilian Cherry is a very sturdy and resilient hardwood with a higher ranting on the Janka Hardness Scale. Exotics uniqueless design in one of the toughest engineered flooring makes it a great choice for any high-traffic area.
Feel free to reach out with any questions you have about our Brazilian Cherry Flooring. We would be happy to answer them for you.
Specifications
Collection: Aayers Home Collection
Species: Brazilian Cherry
Finish: Polyurethane with Aluminum Oxide Finish
Texture: Smooth Finish
Edge: Micro Bevel
Profile: 1/2" Tongue & Groove / End Matched
Width: 5"
Length: Up to 6'
Structure: Cross Board Engineered
Certification: FSC, CARB, Lacey
Installation: Glue, Nail Down, Float
Dining Room with Medium Hardwood Flooring and a Standard Fireplace Ideas and Designs
4

