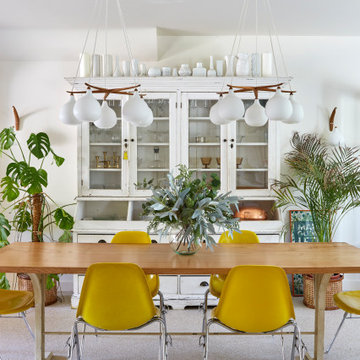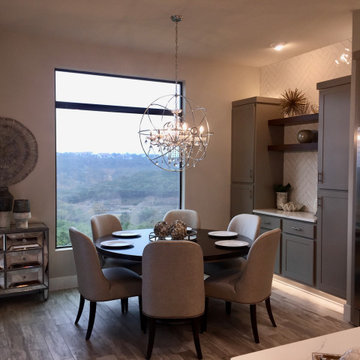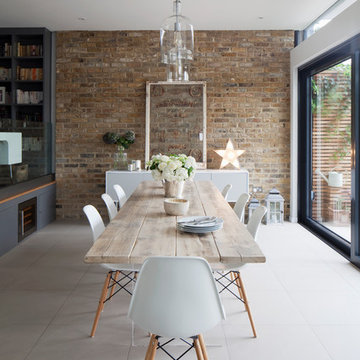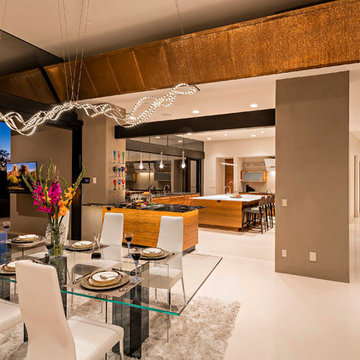Dining Room with Marble Flooring and Porcelain Flooring Ideas and Designs
Refine by:
Budget
Sort by:Popular Today
1 - 20 of 14,629 photos
Item 1 of 3

A contemporary kitchen with green cabinets in slab door and with brass profile gola channel accent. Worktops in calcatta gold quartz. Flooring in large format tile and rich engineered hardwood. Oval dining table with brass base. Bespoke radiator cabinet to match flooring. Feature multi arm pendant light and bespoke floor to ceiling curtains.

Breakfast nook with custom pillows fabricated by Umphred furniture in Berkeley and custom banquet bench. White and blue shaker cabinetry with a with countertop kitchen and stainless steel appliances.

Projet livré fin novembre 2022, budget tout compris 100 000 € : un appartement de vieille dame chic avec seulement deux chambres et des prestations datées, à transformer en appartement familial de trois chambres, moderne et dans l'esprit Wabi-sabi : épuré, fonctionnel, minimaliste, avec des matières naturelles, de beaux meubles en bois anciens ou faits à la main et sur mesure dans des essences nobles, et des objets soigneusement sélectionnés eux aussi pour rappeler la nature et l'artisanat mais aussi le chic classique des ambiances méditerranéennes de l'Antiquité qu'affectionnent les nouveaux propriétaires.
La salle de bain a été réduite pour créer une cuisine ouverte sur la pièce de vie, on a donc supprimé la baignoire existante et déplacé les cloisons pour insérer une cuisine minimaliste mais très design et fonctionnelle ; de l'autre côté de la salle de bain une cloison a été repoussée pour gagner la place d'une très grande douche à l'italienne. Enfin, l'ancienne cuisine a été transformée en chambre avec dressing (à la place de l'ancien garde manger), tandis qu'une des chambres a pris des airs de suite parentale, grâce à une grande baignoire d'angle qui appelle à la relaxation.
Côté matières : du noyer pour les placards sur mesure de la cuisine qui se prolongent dans la salle à manger (avec une partie vestibule / manteaux et chaussures, une partie vaisselier, et une partie bibliothèque).
On a conservé et restauré le marbre rose existant dans la grande pièce de réception, ce qui a grandement contribué à guider les autres choix déco ; ailleurs, les moquettes et carrelages datés beiges ou bordeaux ont été enlevés et remplacés par du béton ciré blanc coco milk de chez Mercadier. Dans la salle de bain il est même monté aux murs dans la douche !
Pour réchauffer tout cela : de la laine bouclette, des tapis moelleux ou à l'esprit maison de vanaces, des fibres naturelles, du lin, de la gaze de coton, des tapisseries soixante huitardes chinées, des lampes vintage, et un esprit revendiqué "Mad men" mêlé à des vibrations douces de finca ou de maison grecque dans les Cyclades...

We love this formal dining room's coffered ceiling, arched windows, custom wine fridge, and marble floors.

View of kitchen from the dining room. Wall was removed between the two spaces to create better flow. Craftsman style custom cabinetry in both the dining and kitchen areas, including a built-in banquette with storage underneath.
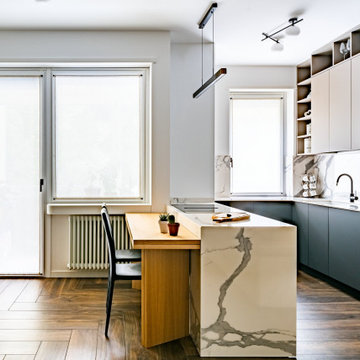
Tavolo Chiuso: il tavolo in legno massello appoggiato alla penisola è l’elemento polivalente di questo ambiente, che muta in base alle esigenze dei clienti, trasformandosi da comoda penisola a tavolo capace di accogliere ospiti intorno ad esso.

Tall ceilings, walls of glass open onto the 5 acre property. This Breakfast Room and Wet Bar transition the new and existing homes, made up of a series of cubes.
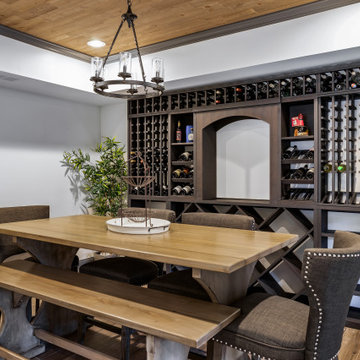
Large glass doors provide a dramatic entrance to a beautifully crafted state-of-the-art wine cellar and tasting room which houses 425 bottles of wine. The custom built in shelving and Stikwood ceiling add ambience to this relaxing and cozy space making it the perfect spot to unwind and share a glass of wine after a long day.
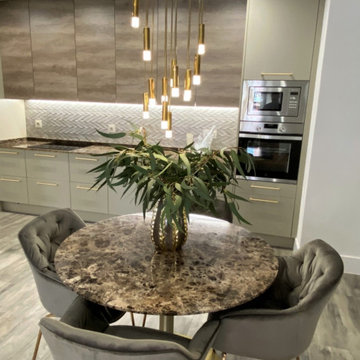
La cocina abierta al comedor cuenta o una mesa de mármol, a juego con la encimera de la cocina. La decoración se completa con un juego de sillas de terciopelo color champagne. Los toques dorados de la decoración se completan con unas estanterías doradas suspendidas, y una lámpara colgante dorada.
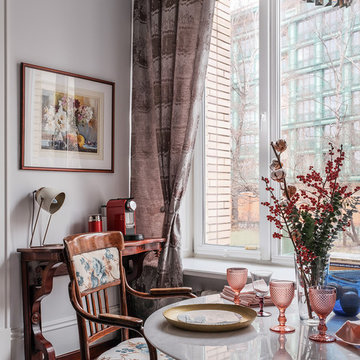
Дизайнеры: Ольга Кондратова, Мария Петрова
Фотограф: Дина Александрова
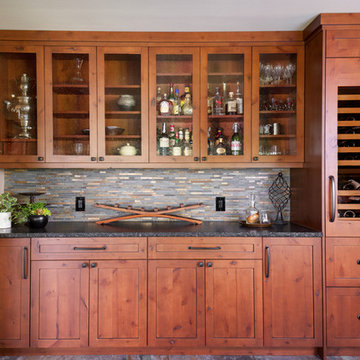
Photography: Christian J Anderson.
Contractor & Finish Carpenter: Poli Dmitruks of PDP Perfection LLC.
Dining Room with Marble Flooring and Porcelain Flooring Ideas and Designs
1
