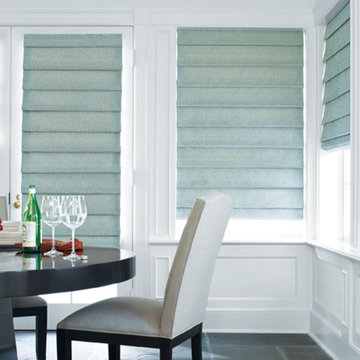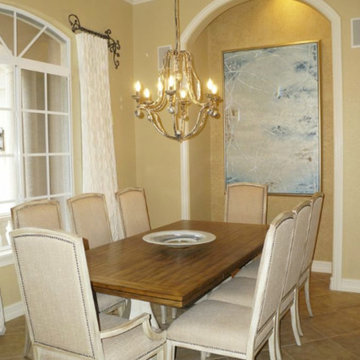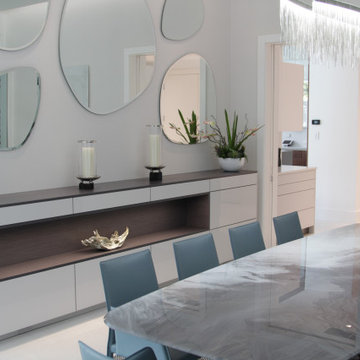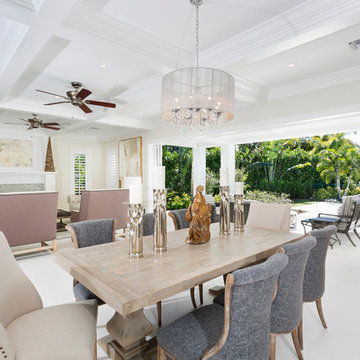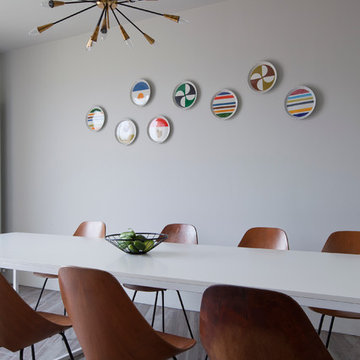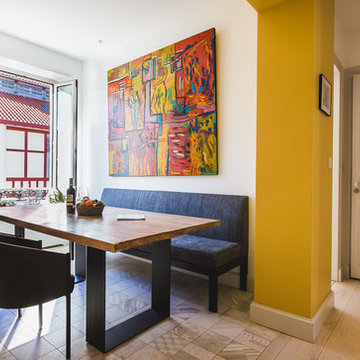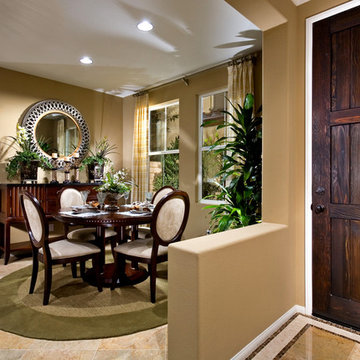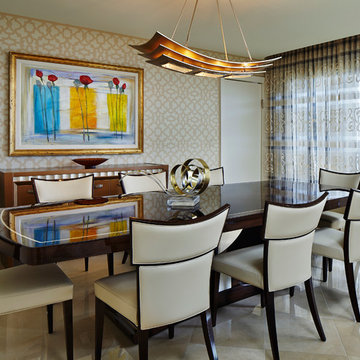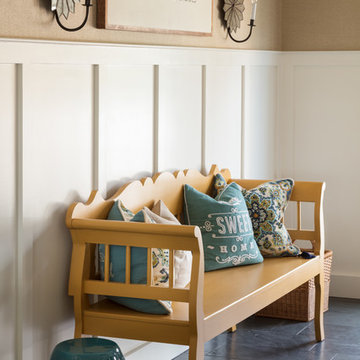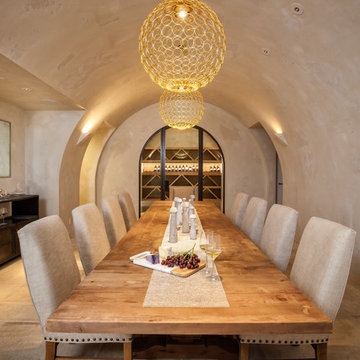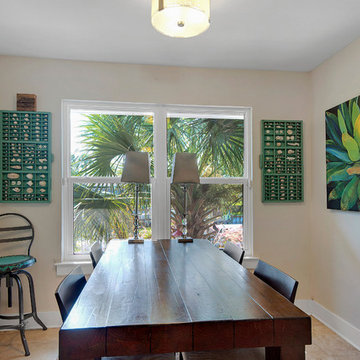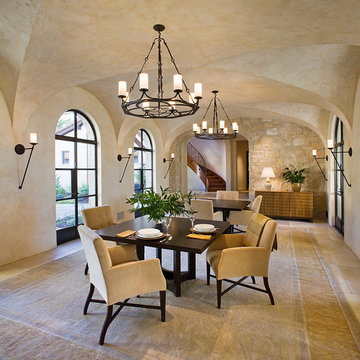Dining Room with Marble Flooring and Ceramic Flooring Ideas and Designs
Refine by:
Budget
Sort by:Popular Today
161 - 180 of 14,792 photos
Item 1 of 3
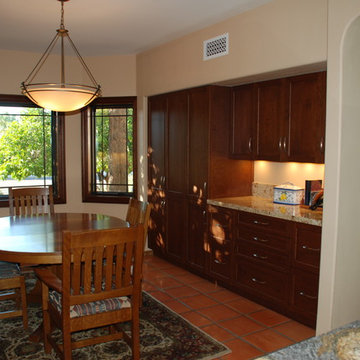
Lots of deep drawers and file drawers cleaned up the clutter that had previously inhabited this space. Building a deeper soffit let the tall cabinets run to their full height. New windows here too. Light fixture from Hubbardton Forge.
Photos by Brian J. McGarry

Full view of the dining room in a high rise condo. The building has a concrete ceiling so a drop down soffit complete with LED lighting for ambiance worked beautifully. The floor is 24" x 24 " of honed limestone installed on a diagonal pattern.
"I moved from a 3 BR home in the suburbs to 900 square feet. Of course I needed lots of storage!" The perfect storage solution is in this built-in dining buffet. It blends flawlessly with the room's design while showcasing the Bas Relief artwork.
Three deep drawers on the left for table linens,and silverware. The center panel is divided in half with pull out trays to hold crystal, china, and serving pieces. The last section has a file drawer that holds favorite family recipes. The glass shelves boast a variety of collectibles and antiques. The chairs are from Decorative Crafts. The table base is imported from France, but one can be made by O'Brien Ironworks. Glass top to size.
Robert Benson Photography. H&B Woodworking, Ct. (Built-ins). Complete Carpentry, Ct. (General Contracting).
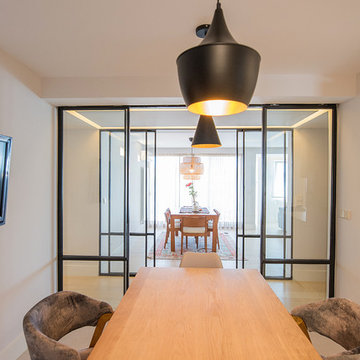
Se eliminaron los tabiques de separación entre cocina y comedor y se sustituyeron por cerramientos acristalados con puertas correderas de hierro, que permiten la entrada de luz desde la terraza hacia la zona de la cocina y que le convierten en un espacio único y personal.
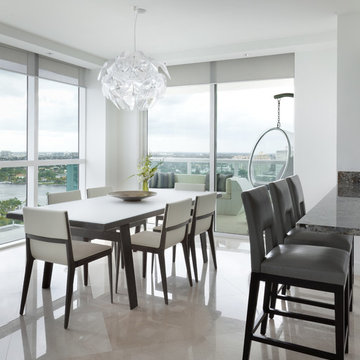
B&B Italia white glass and gray wood table and chairs, Christian Liaigre counters tools and Luce Plan light
Photos by Emilio Collavino
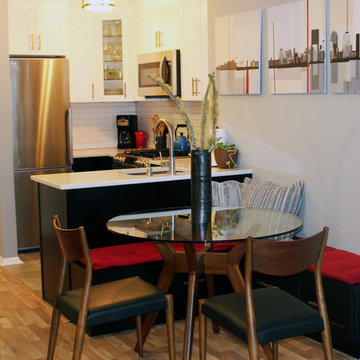
We removed a wall to make this tiny kitchen feel much larger. The peninsula now begins where the wall was located previously, adding square footage to the space. Simultaneously, a built-in bench on the back maximizes seating in the dining area.
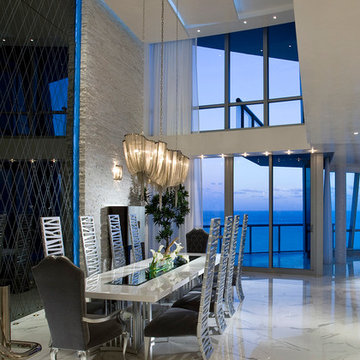
Pfuner Design, Miami
Renata Pfuner
Luxury interior design miami

Despite its diamond-mullioned exterior, this stately home’s interior takes a more light-hearted approach to design. The Dove White inset cabinetry is classic, with recessed panel doors, a deep bevel inside profile and a matching hood. Streamlined brass cup pulls and knobs are timeless. Departing from the ubiquitous crown molding is a square top trim.
The layout supplies plenty of function: a paneled refrigerator; prep sink on the island; built-in microwave and second oven; built-in coffee maker; and a paneled wine refrigerator. Contrast is provided by the countertops and backsplash: honed black Jet Mist granite on the perimeter and a statement-making island top of exuberantly-patterned Arabescato Corchia Italian marble.
Flooring pays homage to terrazzo floors popular in the 70’s: “Geotzzo” tiles of inlaid gray and Bianco Dolomite marble. Field tiles in the breakfast area and cooking zone perimeter are a mix of small chips; feature tiles under the island have modern rectangular Bianco Dolomite shapes. Enameled metal pendants and maple stools and dining chairs add a mid-century Scandinavian touch. The turquoise on the table base is a delightful surprise.
An adjacent pantry has tall storage, cozy window seats, a playful petal table, colorful upholstered ottomans and a whimsical “balloon animal” stool.
This kitchen was done in collaboration with Daniel Heighes Wismer and Greg Dufner of Dufner Heighes and Sarah Witkin of Bilotta Architecture. It is the personal kitchen of the CEO of Sandow Media, Erica Holborn. Click here to read the article on her home featured in Interior Designer Magazine.
Photographer: John Ellis
Description written by Paulette Gambacorta adapted for Houzz.
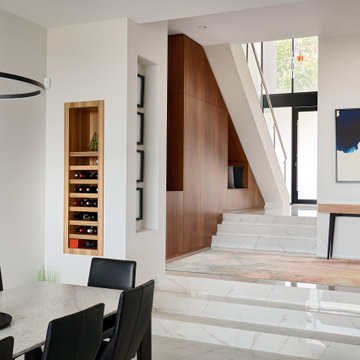
A bold entrance into this home.....
Bespoke custom joinery integrated nicely under the stairs
Dining Room with Marble Flooring and Ceramic Flooring Ideas and Designs
9
