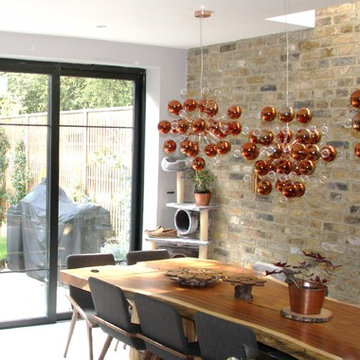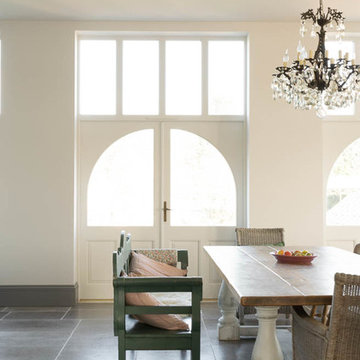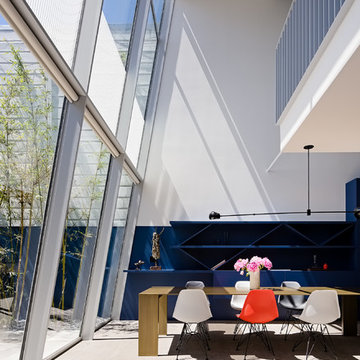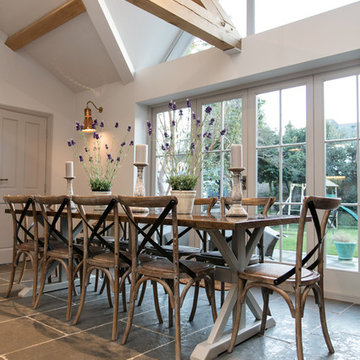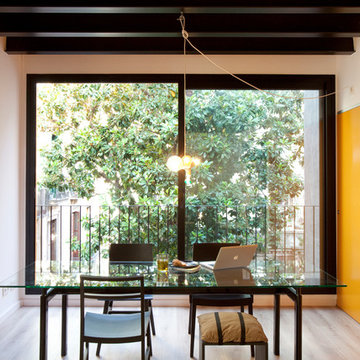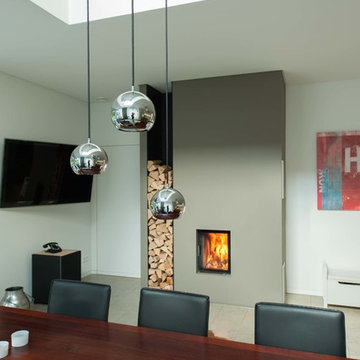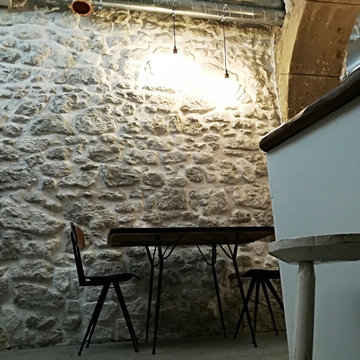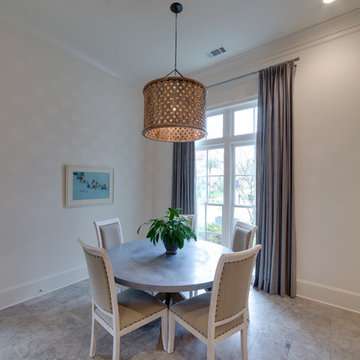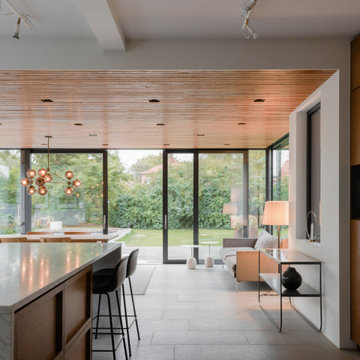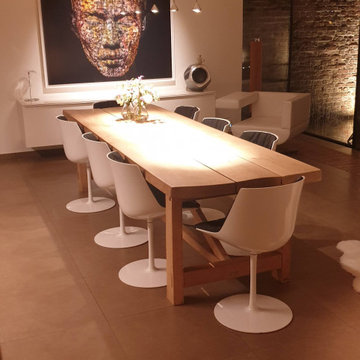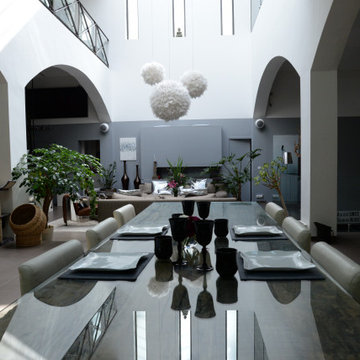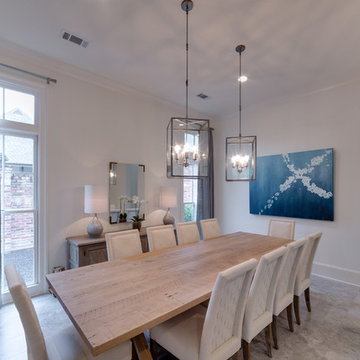Dining Room with Limestone Flooring and Grey Floors Ideas and Designs
Refine by:
Budget
Sort by:Popular Today
81 - 100 of 144 photos
Item 1 of 3
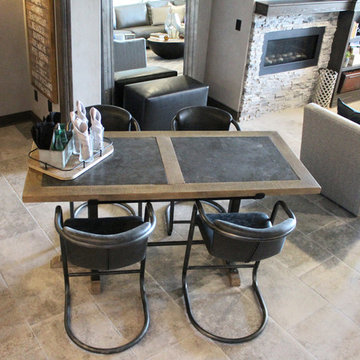
The Design Team at The Elements is thrilled to partner with Mark Kiester and Unique Homes to present Home 1 for the Home Show Expo 2017 in The Estates on the Ridge development at Echo Valley in Norwalk.
The home’s Arts and Crafts exterior belies an interior rich with a sophisticated mix of styles and textures. The warm finishes make this home instantly comfortable, and the fine craftsmanship mean many years of worry-free enjoyment in this incredible home.
Photo by Mary Rose Timko, The Elements at Prairie Trail
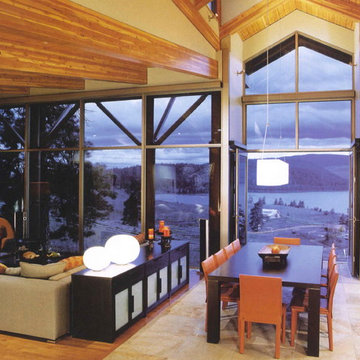
This dramatic photo captures the essence of the design of this residence -wood glass soaring ceilings view
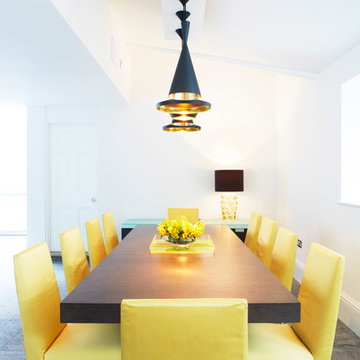
Another classic-with-a-twist room is this eye-catching Dining Room. Audio here was again a must for our music-loving clients but they didn't want to interfere with the airy feel from the white decor. This was easily accomplished with discreet in-ceiling speakers connected to the Multi Room Audio system and controlled via an app, excluding the need for displayed equipment of any kind.
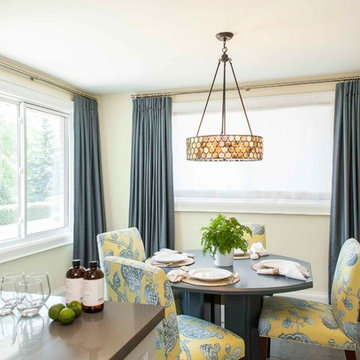
This kitchen has a generous eating area. The pale oak table was painted in a blue/grey to bring it into the 21st century. Custom dining chairs were added in a bright and cheerful fabric. The large windows were framed with elegant steel blue floor-length drapery to add warmth and visual weight to this side of the room. The window facing onto the neighbours house is outfitted with a sheer textured roman blind to soften the view while still allowing light to filter in. A shell drum pendant anchors the eating area and adds a texture that is reminiscent of the marble mosaic herringbone backsplash. The existing kitchen cabinets were re-faced with new stepped shaker doors, finished in a medium gray.
Leslie Goodwin Photography
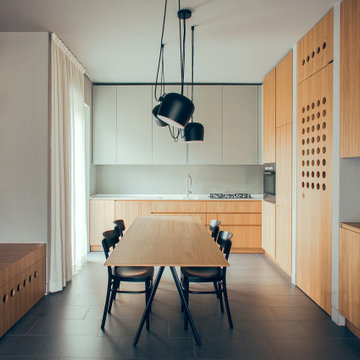
Cucina in olmo con piano in corian, tavolo con piano personalizzato, porta a filo parete su misura con condizionatore nascosto sopra al vano porta
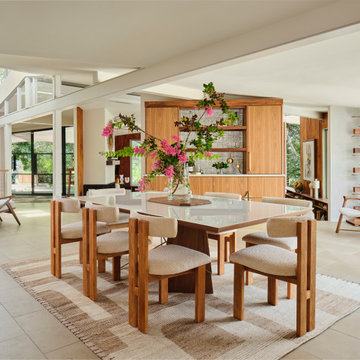
In the dining room, we added a walnut bar with an antique gold toekick and antique gold hardware, along with an enclosed tall walnut cabinet for storage. The tall dining room cabinet also conceals a vertical steel structural beam, while providing valuable storage space. The original dining room cabinets had been whitewashed and they also featured many tiny drawers and damaged drawer glides that were no longer practical for storage. So, we removed them and built in new cabinets that look as if they have always been there. The new walnut bar features geometric wall tile that matches the kitchen backsplash. The walnut bar and dining cabinets breathe new life into the space and echo the tones of the wood walls and cabinets in the adjoining kitchen and living room. Finally, our design team finished the space with MCM furniture, art and accessories.
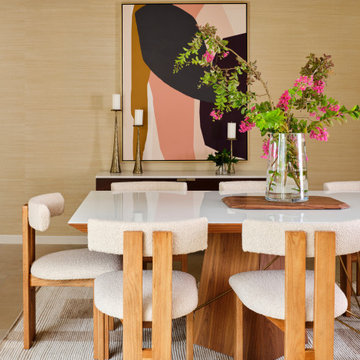
In the dining room, we added a walnut bar with an antique gold toekick and antique gold hardware, along with an enclosed tall walnut cabinet for storage. The tall dining room cabinet also conceals a vertical steel structural beam, while providing valuable storage space. The original dining room cabinets had been whitewashed and they also featured many tiny drawers and damaged drawer glides that were no longer practical for storage. So, we removed them and built in new cabinets that look as if they have always been there. The new walnut bar features geometric wall tile that matches the kitchen backsplash. The walnut bar and dining cabinets breathe new life into the space and echo the tones of the wood walls and cabinets in the adjoining kitchen and living room. Finally, our design team finished the space with MCM furniture, art and accessories.
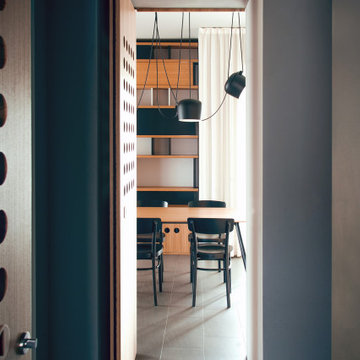
Vista del corridoio della zona soggiorno pranzo. L'involucro ha colori neutri ed è arricchito da mobili e porte disegnate su misura in legno di olmo
Dining Room with Limestone Flooring and Grey Floors Ideas and Designs
5
