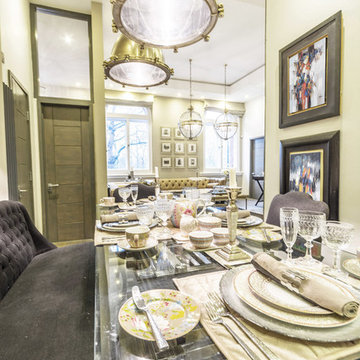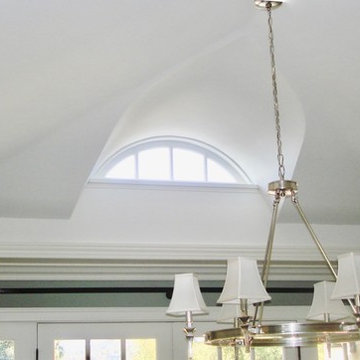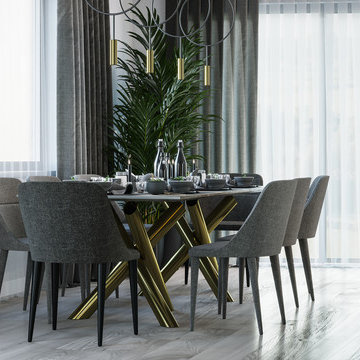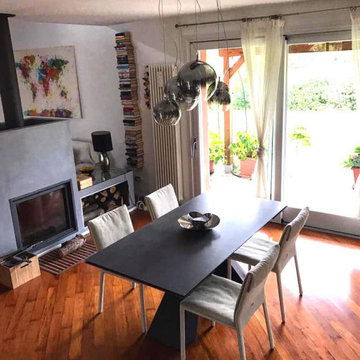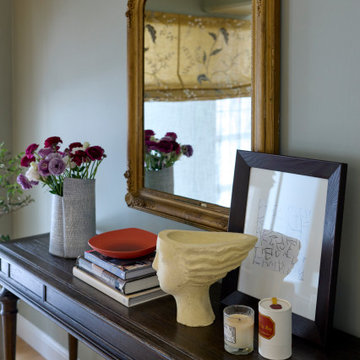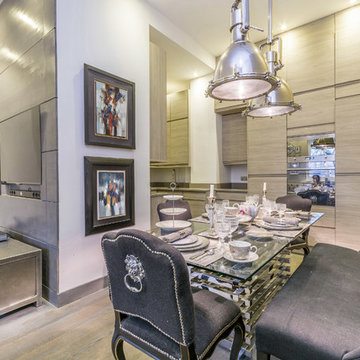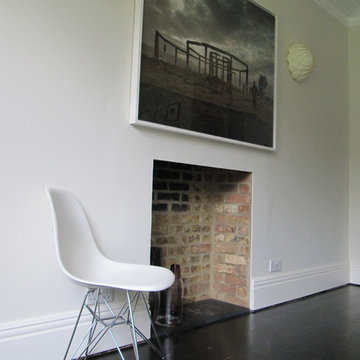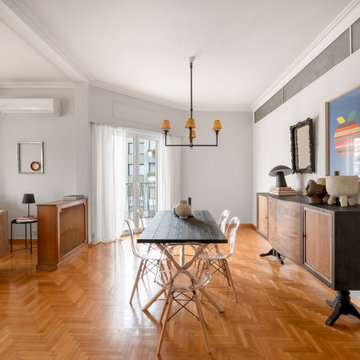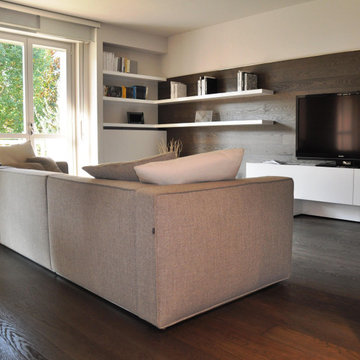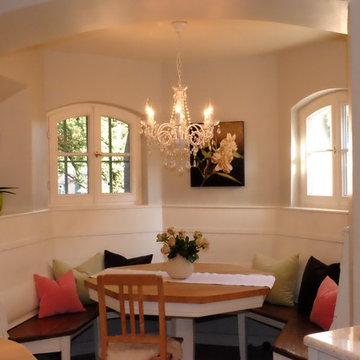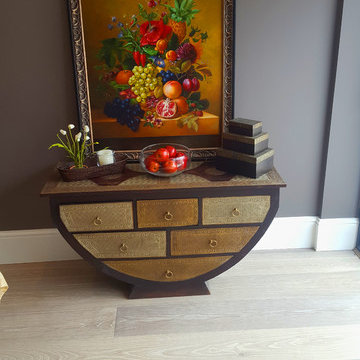Dining Room with Grey Walls and Painted Wood Flooring Ideas and Designs
Refine by:
Budget
Sort by:Popular Today
141 - 160 of 216 photos
Item 1 of 3
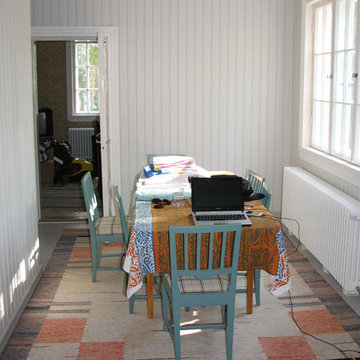
Les couleurs et matériaux ont été choisis en fonction de l'époque du bâtiment. Les meubles d'origine ont été préservés.
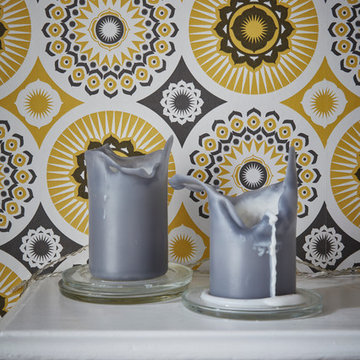
Contemporary, handle-less SieMatic 'Lotus white' gloss kitchen complete with; quartz worktops, mirror backsplash, Siemens appliances, Westin's extraction, Quooker boiling water tap and Blanco sink.
.
Photography by Andy Haslam
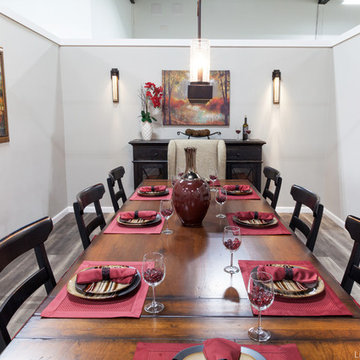
lindamcmanusimages
RUDLOFF Custom Builders, is a residential construction company that connects with clients early in the design phase to ensure every detail of your project is captured just as you imagined. RUDLOFF Custom Builders will create the project of your dreams that is executed by on-site project managers and skilled craftsman, while creating lifetime client relationships that are build on trust and integrity.
We are a full service, certified remodeling company that covers all of the Philadelphia suburban area including West Chester, Gladwynne, Malvern, Wayne, Haverford and more.
As a 6 time Best of Houzz winner, we look forward to working with you on your next project.
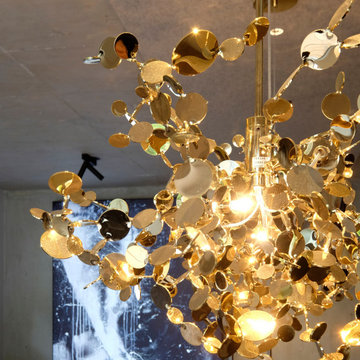
offener Essbereich, die Hängeleuchten reflektieren goldene Schatten auf die Ortbetondecke und die hWände.
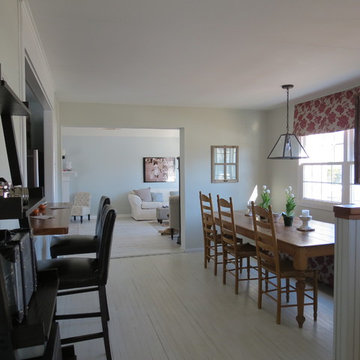
Before the addition, this space was the only living area. The teak bar was added between the kitchen and dining areas. The half wall was built and salvaged window hung above it to help separate the entry area from the dining space.
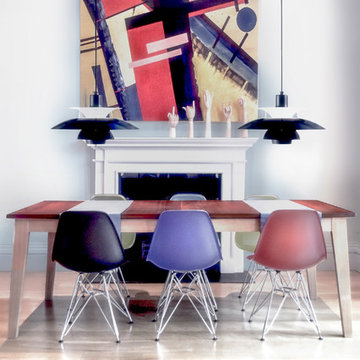
The brief is the refurbishment of a first floor flat in a South Kensington red brick building. A young couple of professionals wants to transform a two bedrooms constrained configuration into a more spacious one bedroom solution adding a laundry space to the existing restroom. Bespoke furniture and storage rationalise the space in height and joyful colours confer to the flat a playful atmosphere. The customised joinery is mostly concentrated in the circulation and service areas and they are designed to best suite functional and aesthetic requirements. The idea is based on a sensitive refurbishment trying to preserve the distinctive characteristics of the Victorian fabric in a Conservation Area while adapting the dwelling to the present modern living standards.
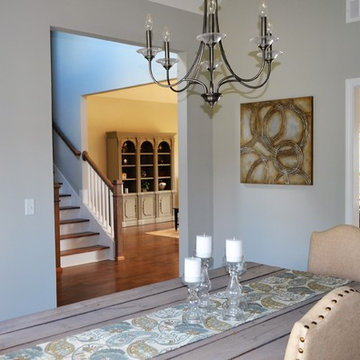
Vaulted dining room has brushed nickel chandelier and is furnished with a reclaimed wooden table, bench, and linen nail head chairs.
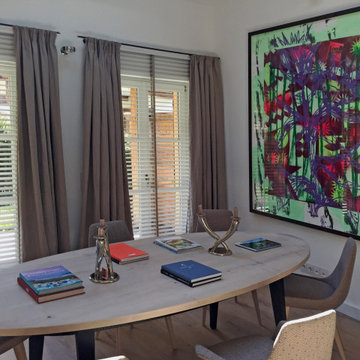
moderne Elegeganz mit Designermöbeln, hochwertigen Stoffen und Teppichen und harmonisch abgestimmten Farben
Dining Room with Grey Walls and Painted Wood Flooring Ideas and Designs
8
