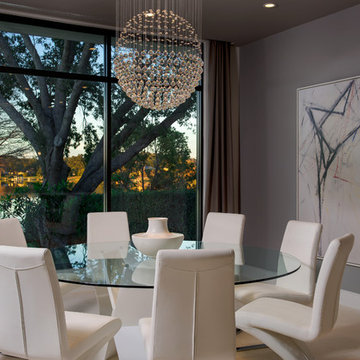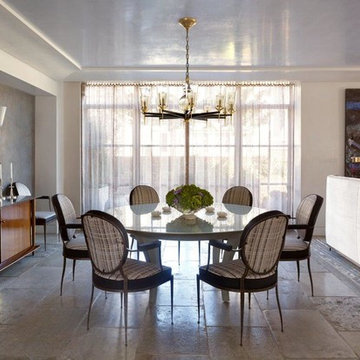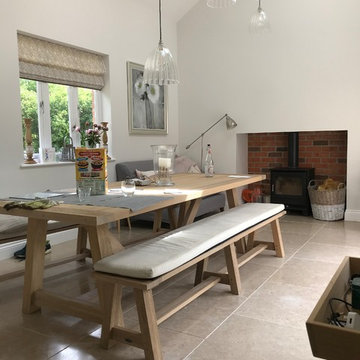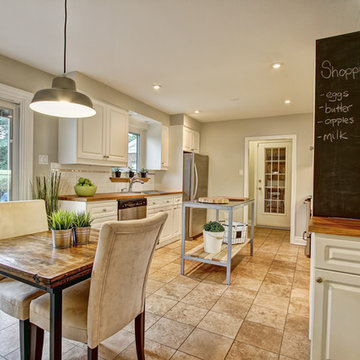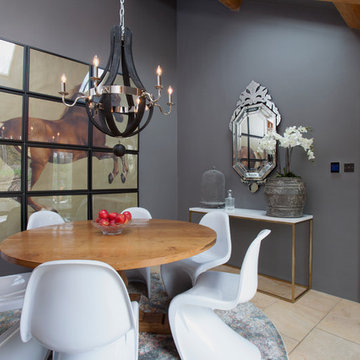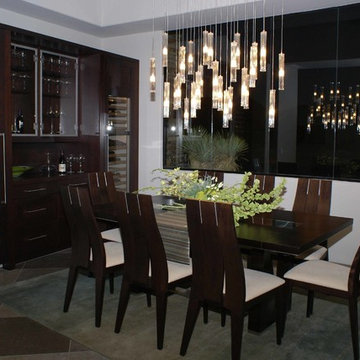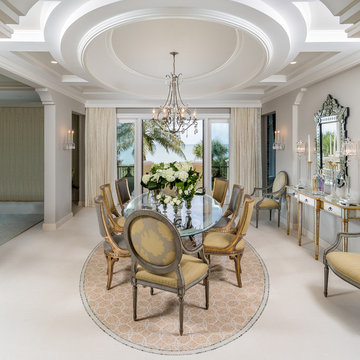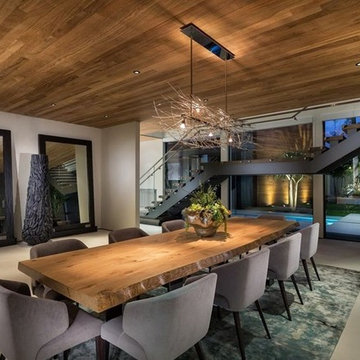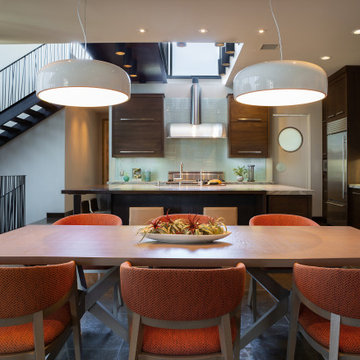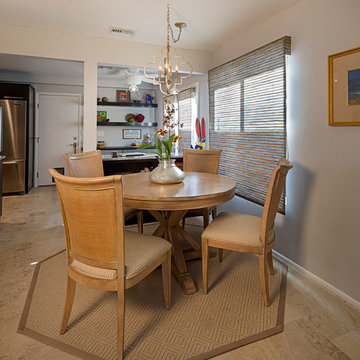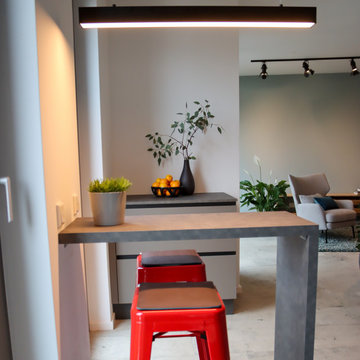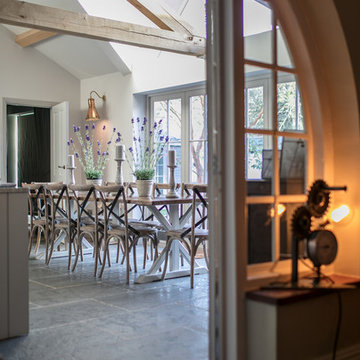Dining Room with Grey Walls and Limestone Flooring Ideas and Designs
Refine by:
Budget
Sort by:Popular Today
21 - 40 of 147 photos
Item 1 of 3
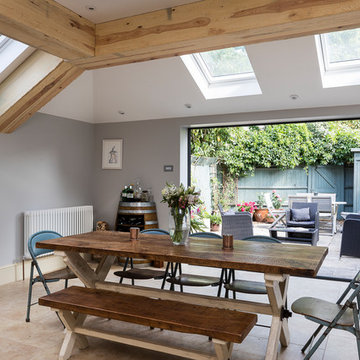
The back of the house have been enlarged with a rear and side extension. The space contains a traditional kitchen with cabinets in different colours (white, moss) and a dining area.
Copper pendant lights as well as other copper elements have been used throughout the space.
Industrial style, reclaimed chairs and a wooden table have been used in the dining area.
Photography by Chris Snook
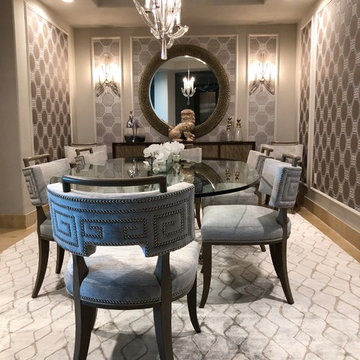
Greek Key motif of the wall covering is repeated in the dining chairs' outside backs' nailhead design; neutral taupe and icy blue and cream make for a serene space.
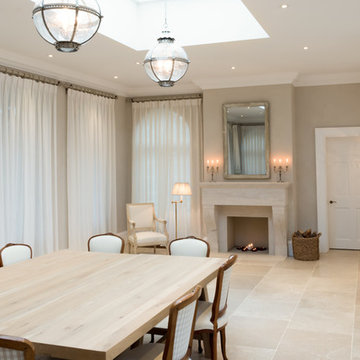
Our customer was looking for a pair of classical fireplaces with a contemporary twist that would compliment their Orangery being built out in the garden. We achieved this by discussing different designs with both the architect and interior designer and selecting to make an old French "Manoir" style fireplace design with a warm beige limestone, and instead of leaving it honed we giving it a strong polish.
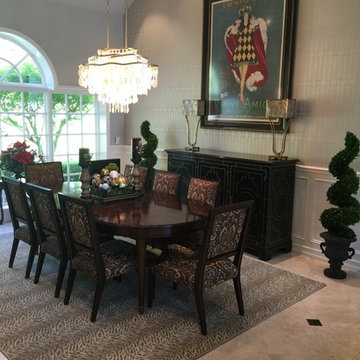
Tuttle's Carpet One Floor & Home
Your Trusted Source for the Finest Flooring Solutions in Orange County
Location: Laguna Niguel, CA 92677
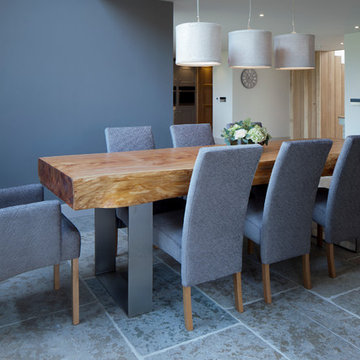
Creating an open plan Dining Area within this Barn interior. This are was originally the end of the barn and lounge area of the origial barn conversion. In achieving a large extension on the side of the Barn, we were able to open this area up totally to create a lovely Dining Area which was in between the new lounge area and new kitchen area. A stunning 8 seater bespoke wood Dining Table with brushed stainless steel legs was created with Larsen fabric upholstered dining chairs, in a gorgeous grey fabric to match the colour scheme of this ground floor area. Felt Pendant lights were part of the Lutron Home Automation and a stunning Indian Stone Tiled floor was laid throughout the ground floor. Farrow and Ball Moles Breath was painted on some of the walls which gave depth and warmth.
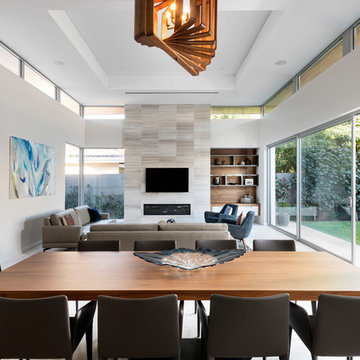
Walls: Dulux Grey Pebble 100%. Floor Tiles: Milano Stone Limestone Mistral. Fireplace Feature Tile: Silvabella by D'Amelio Stone. Fireplace: New Horizon 1100.
Dining Table, Chairs and Sofa's by Merlino Furniture.
Photography: DMax Photography
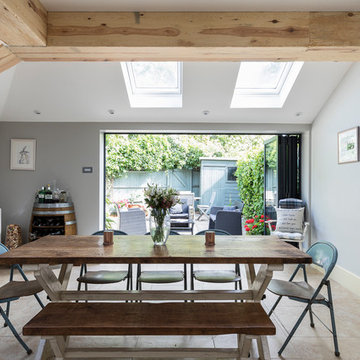
The back of the house have been enlarged with a rear and side extension. The space contains a traditional kitchen with cabinets in different colours (white, moss) and a dining area.
Copper pendant lights as well as other copper elements have been used throughout the space.
Industrial style, reclaimed chairs and a wooden table have been used in the dining area.
Photography by Chris Snook
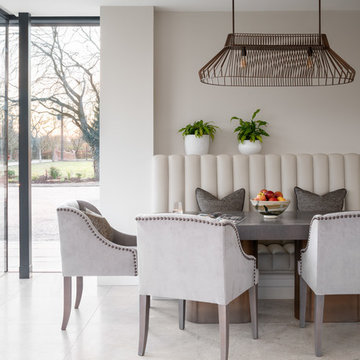
Stunning Kitchen Banquette seating area for informal dining at this recent project of ours.
Dining Room with Grey Walls and Limestone Flooring Ideas and Designs
2
