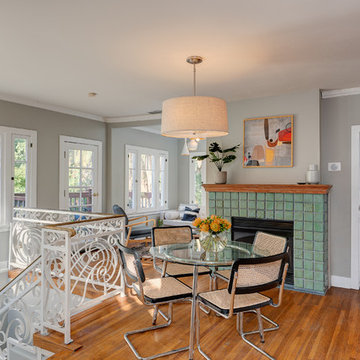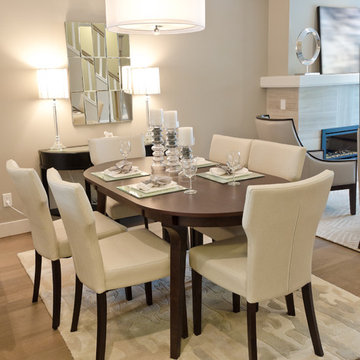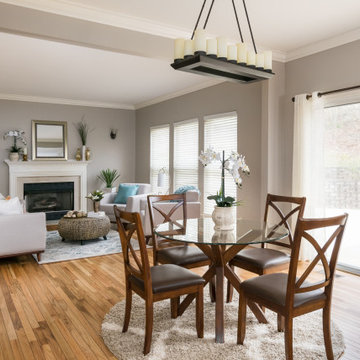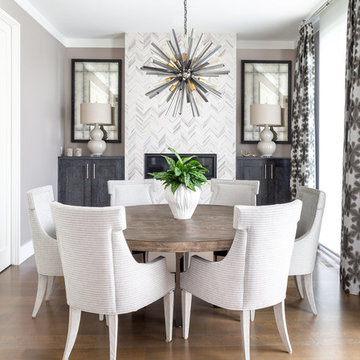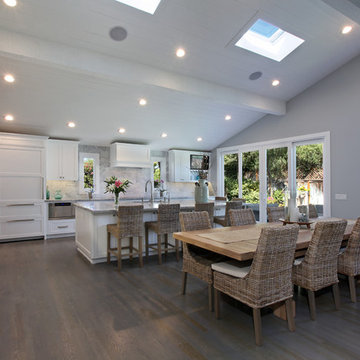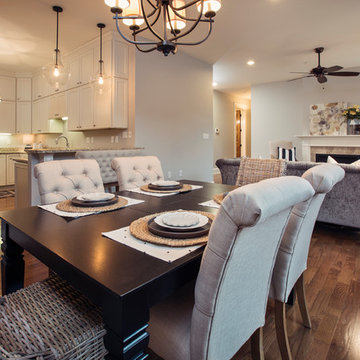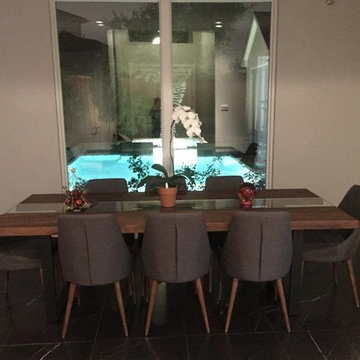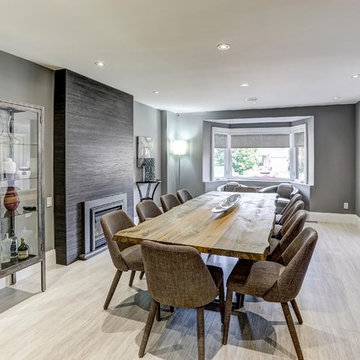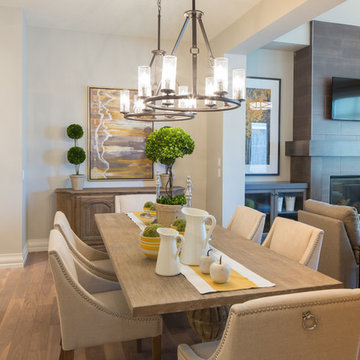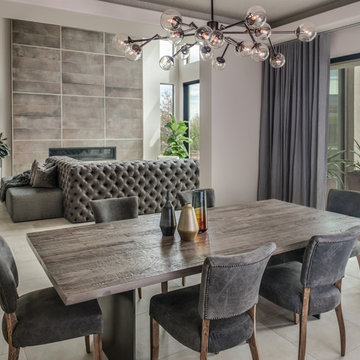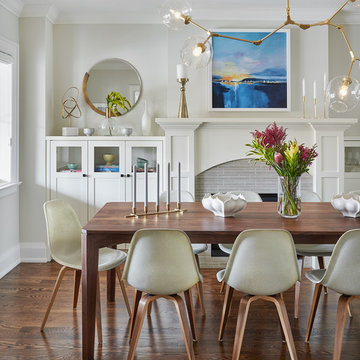Dining Room with Grey Walls and a Tiled Fireplace Surround Ideas and Designs
Refine by:
Budget
Sort by:Popular Today
21 - 40 of 928 photos
Item 1 of 3
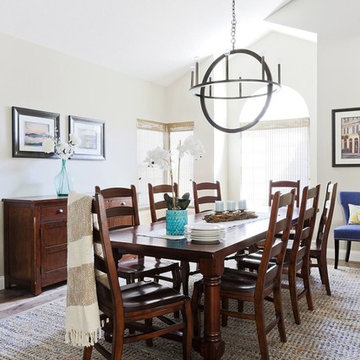
Their family expanded, and so did their home! After nearly 30 years residing in the same home they raised their children, this wonderful couple made the decision to tear down the walls and create one great open kitchen family room and dining space, partially expanding 10 feet out into their backyard. The result: a beautiful open concept space geared towards family gatherings and entertaining.
Wall color: Benjamin Moore Revere Pewter
Photography by Amy Bartlam
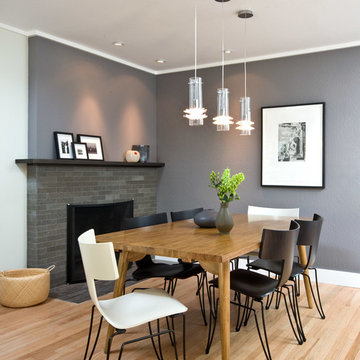
The dining room was transformed with a new fireplace facade made out of limestone, a custom metal mantle, new pendant lighting and a new dining room table and chairs. Jaime Hadley was the photographer.

This full basement renovation included adding a mudroom area, media room, a bedroom, a full bathroom, a game room, a kitchen, a gym and a beautiful custom wine cellar. Our clients are a family that is growing, and with a new baby, they wanted a comfortable place for family to stay when they visited, as well as space to spend time themselves. They also wanted an area that was easy to access from the pool for entertaining, grabbing snacks and using a new full pool bath.We never treat a basement as a second-class area of the house. Wood beams, customized details, moldings, built-ins, beadboard and wainscoting give the lower level main-floor style. There’s just as much custom millwork as you’d see in the formal spaces upstairs. We’re especially proud of the wine cellar, the media built-ins, the customized details on the island, the custom cubbies in the mudroom and the relaxing flow throughout the entire space.

Gray wood paneling on the dining room wall adds some rustic character to the open plan great room.
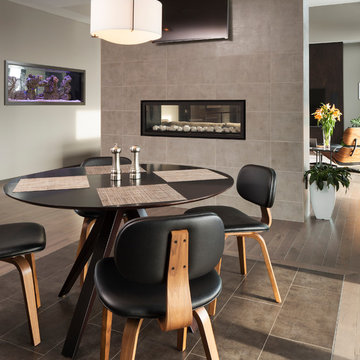
Photo Credit Landmark Photography. This home was designed with entertainment in mind. It has minimal detailing to give that contemporary transitional simplicity. The outdoor living and entertainment takes advantage of the lush wooded back lot. The see through aquarium and fireplace gives each space a feeling of coziness while allowing the open feel desired. In the basement the bar and wine cellar hosts more entertaining possibilities. Across from the bar is a sunken gulf simulator room and Theater. With the ongoing concept of open floor plan guests can communicate from the many exciting spaces in the basement.
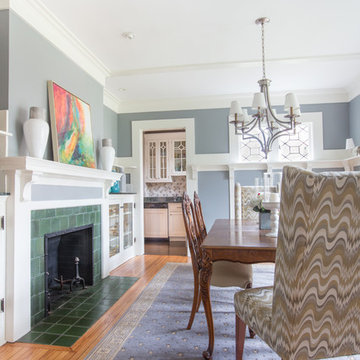
Grey craftsman dining room with a mix of old and new. Photography by Andy Foster
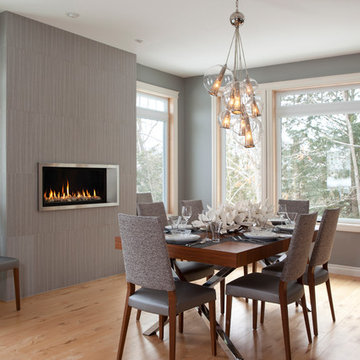
This dining room is very minimalistic in design with a floor-to-ceiling gas fireplace, walnut refectory table and custom upholstered chairs
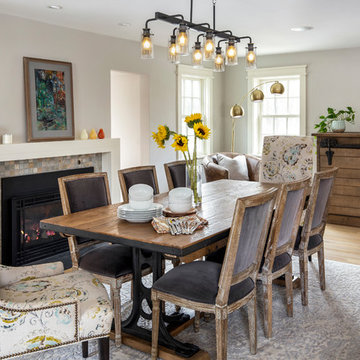
The dining room was formerly the living room. The window on the back wall was moved closer to the corner to provide an expanse for furniture. To improve flow on the first floor, part of the wall was removed near the powder room..
The opening to the right of the fireplace leads to the garage and back door to the deck. All the casings are new. Furniture is from #Arhaus.
Photography by Michael J. Lefebvre
Dining Room with Grey Walls and a Tiled Fireplace Surround Ideas and Designs
2
