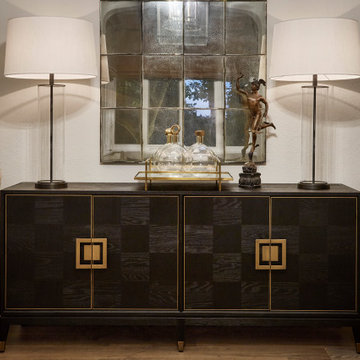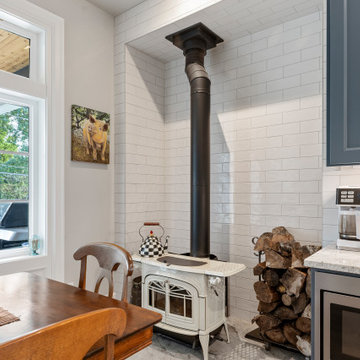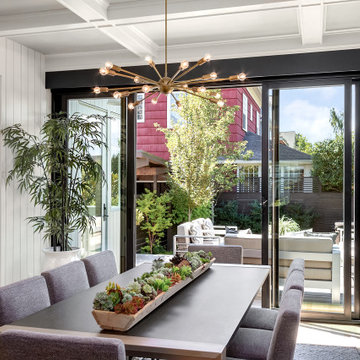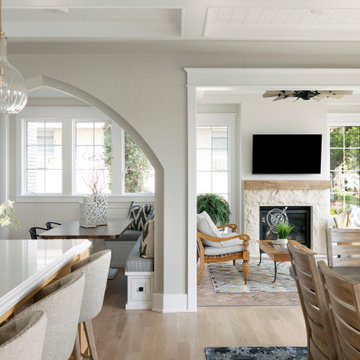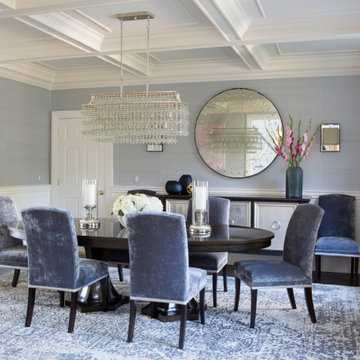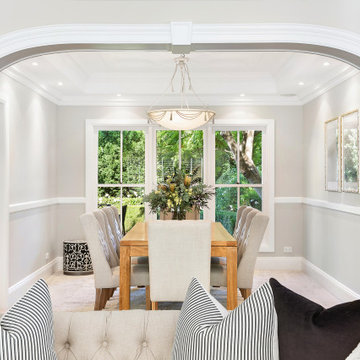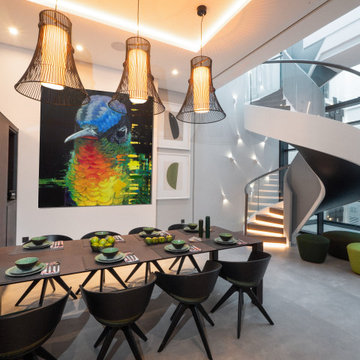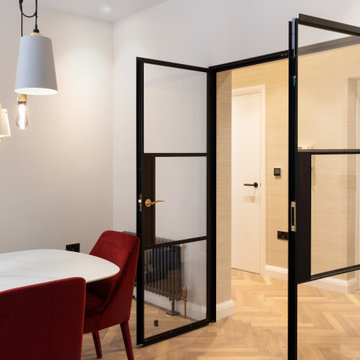Dining Room with Grey Walls and a Coffered Ceiling Ideas and Designs
Refine by:
Budget
Sort by:Popular Today
101 - 120 of 332 photos
Item 1 of 3
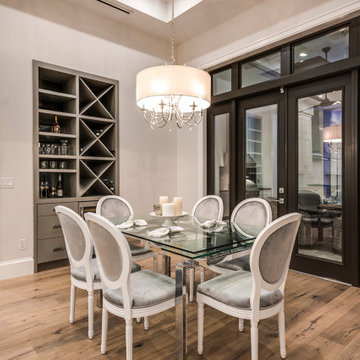
This coastal 4 bedroom house plan features 4 bathrooms, 2 half baths and a 3 car garage. Its design includes a slab foundation, CMU exterior walls, cement tile roof and a stucco finish. The dimensions are as follows: 74′ wide; 94′ deep and 27’3″ high. Features include an open floor plan and a covered lanai with fireplace and outdoor kitchen. Amenities include a great room, island kitchen with pantry, dining room and a study. The master bedroom includes 2 walk-in closets. The master bath features dual sinks, a vanity and a unique tub and shower design! Three bedrooms and 3 bathrooms are located on the opposite side of the house. There is also a pool bath.
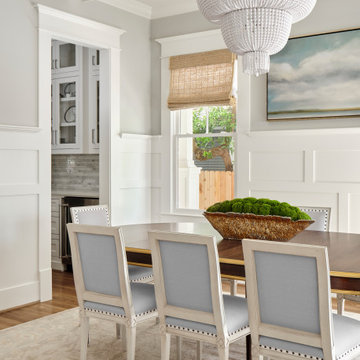
The gorgeous coffered ceiling and crisp wainscoting are highlights of this lovely new home in Historic Houston, TX. The stately chandelier and relaxed woven shades set the stage for this lovely dining table and chairs. The natural light in this home make every room warm and inviting.
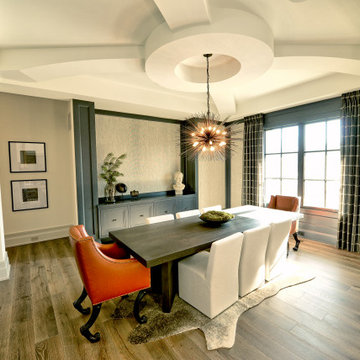
This dining room is located to the right of a grand two-story entry and foyer. It features a custom coffered ceiling, small built-in buffet, and modern light fixture. Architectural details bring all of the spaces together for a flowing and cohesive look.
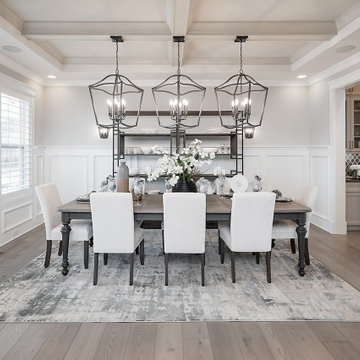
A formal dining room in Charlotte with light oak floors, white wainscoting, gray walls, and a coffered ceiling.
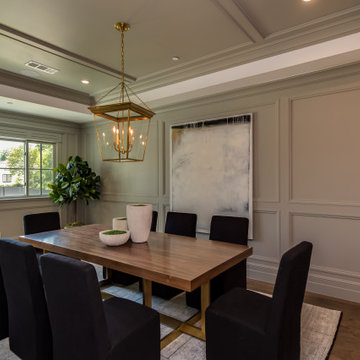
Beautiful dining room with paneled walls and ceiling. Seating for at least 20 (small staging table). Also, we added a custom butlers swinging pantry door with circular window.
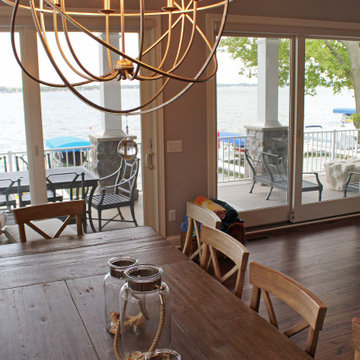
This open concept dining room allows for easy access to the kitchen and the outdoor deck space. It has plenty of room for entertaining.
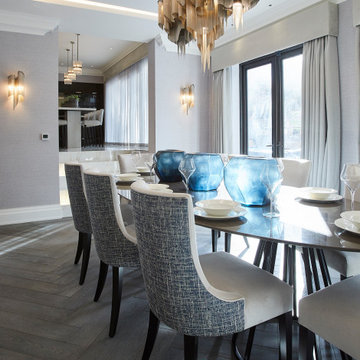
A full renovation of a dated but expansive family home, including bespoke staircase repositioning, entertainment living and bar, updated pool and spa facilities and surroundings and a repositioning and execution of a new sunken dining room to accommodate a formal sitting room.
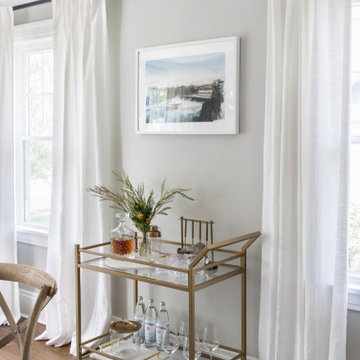
We renovated and updated this classic colonial home to feel timeless, curated, sun-filled, and tranquil. We used a dreamy color story of grays, creams, blues, and blacks throughout the space to tie each room together. We also used a mixture of metals and natural materials throughout the design to add eclectic elements to the design and make the whole home feel thoughtful, layered and connected.
In the entryway, we wanted to create a serious 'wow' moment. We wanted this space to feel open, airy, and super functional. We used the wood and marble console table to create a beautiful moment when you walk in the door, that can be utilized as a 'catch-all' by the whole family — you can't beat that stunning staircase backdrop!
The dining room is one of my favorite spaces in the whole home. I love the way the cased opening frames the room from the entry — It is a serious showstopper! I also love how the light floods into this room and makes the white linen drapes look so dreamy!
We used a large farmhouse-style, wood table as the focal point in the room and a beautiful brass lantern chandelier above. The table is over 8' long and feels substantial in the room. We used gray linen host chairs at the head of the table to contrast the warm brown tones in the table and bistro chairs.
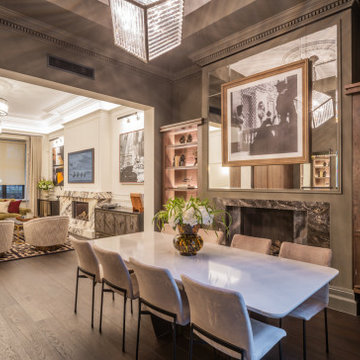
Wall colour: Grey Moss #234 by Little Greene | Chandelier is the large Rex pendant by Timothy Oulton | Joinery by Luxe Projects London

This dining room is from a custom home in North York, in the Greater Toronto Area. It was designed and built by bespoke luxury custom home builder Avvio Fine Homes in 2015. The dining room is an open concept, looking onto the living room, foyer, stairs, and hall to the office, kitchen and family room. It features a waffled ceiling, wainscoting and red oak hardwood flooring. It also adjoins the servery, connecting it to the kitchen.
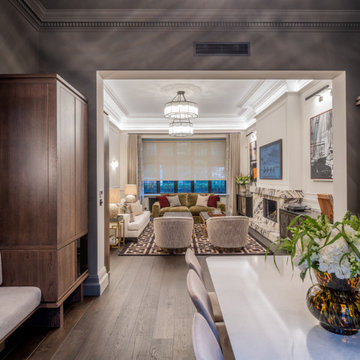
Wall colour: Grey Moss #234 by Little Greene | Joinery by Luxe Projects London | Bench seat fabric: Ricci Natural by Andrew Martin
Dining Room with Grey Walls and a Coffered Ceiling Ideas and Designs
6
