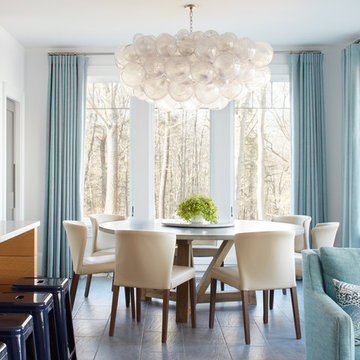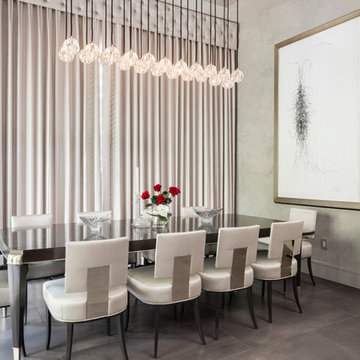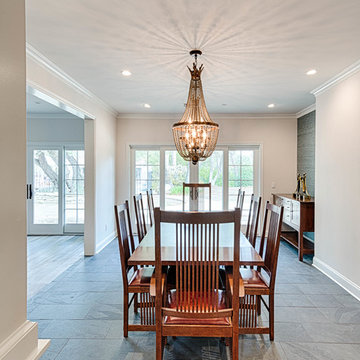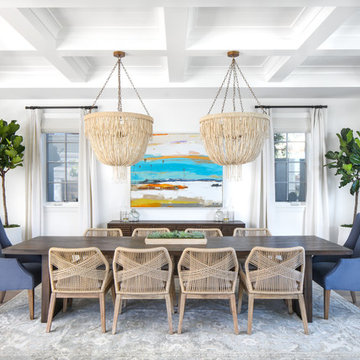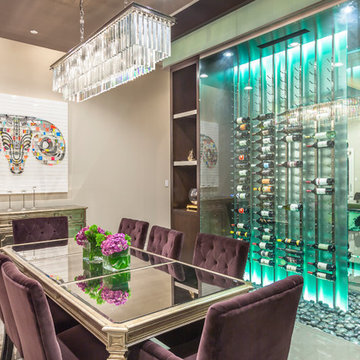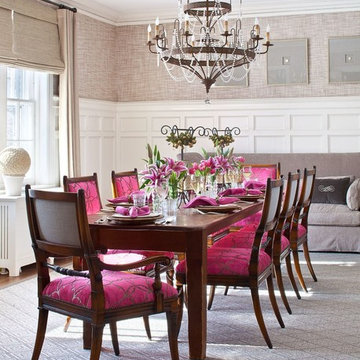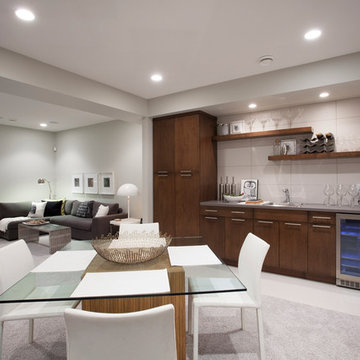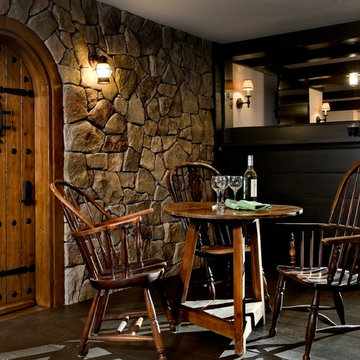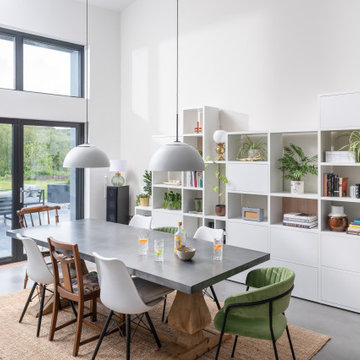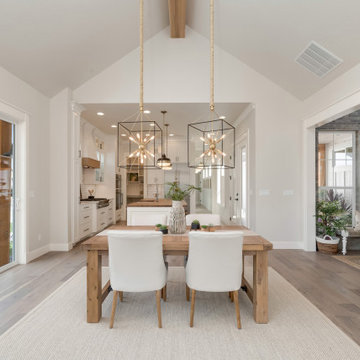Dining Room with Grey Floors and Turquoise Floors Ideas and Designs
Refine by:
Budget
Sort by:Popular Today
41 - 60 of 15,213 photos
Item 1 of 3

The new dining room while open, has an intimate feel and features a unique “ribbon” light fixture.
Robert Vente Photography

Amazing front porch of a modern farmhouse built by Steve Powell Homes (www.stevepowellhomes.com). Photo Credit: David Cannon Photography (www.davidcannonphotography.com)
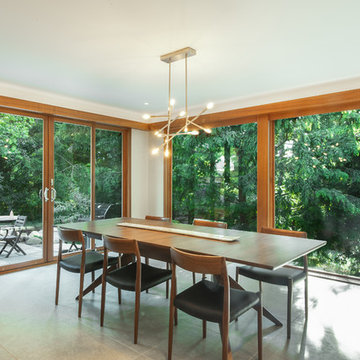
An 8-foot-wide addition to the end of this mid-century modern gem of a home designed by the well-known local modernist architect Robert Metcalf allowed the former galley kitchen to be enlarged and modernized. The eating nook and the kitchen were flipped, moving the kitchen closer to the garage and the eating area to the end of the house to take advantage of the gorgeous view. Clean lines, glass tile backsplashes, and a glass breakfast counter give the home an update that fits beautifully with the original architect’s design. The breezeway between the garage and the house was partially filled in to become a small mud room and a walk-in pantry.
Contractor: D.A. Haig Contracting LLC
Photos: Emily Rose Imagery
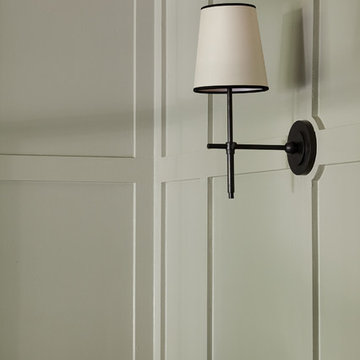
Dining room detail of board and batten millwork and sconce lighting. Photo by Kyle Born.

Dining room with board and batten millwork, bluestone flooring, and exposed original brick. Photo by Kyle Born.
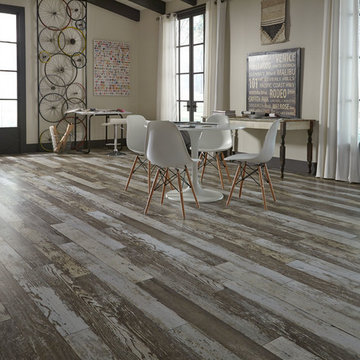
Kensington Manor offers premium, 12mm laminates backed by a 30-year warranty. This collection features styles with a textured, handscraped and distressed appearance for a beautiful rustic fee. Plus, the V-groove design, high gloss finish, and 3mm pre-glued attached underlayment makes Kensington Manor laminates exceptionally durable and easy to install. These beautiful floors are engineered to resist scratches and stains while staying beautiful for years to come.
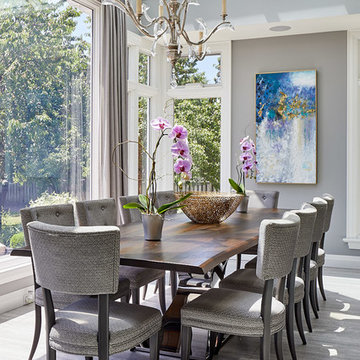
Our goal for this project was to transform this home from family-friendly to an empty nesters sanctuary. We opted for a sophisticated palette throughout the house, featuring blues, greys, taupes, and creams. The punches of colour and classic patterns created a warm environment without sacrificing sophistication.
Home located in Thornhill, Vaughan. Designed by Lumar Interiors who also serve Richmond Hill, Aurora, Nobleton, Newmarket, King City, Markham, Thornhill, York Region, and the Greater Toronto Area.
For more about Lumar Interiors, click here: https://www.lumarinteriors.com/
Dining Room with Grey Floors and Turquoise Floors Ideas and Designs
3
